What would you do with this foyer?
Kristen Hallock
12 years ago
Related Stories
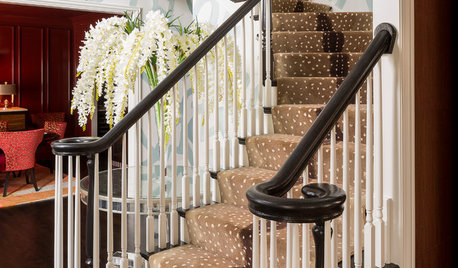
ENTRYWAYSRoom of the Day: Suburban Foyer Makes a Powerful First Impression
A custom wall mural and other dramatic features surprise and delight in this Chicago-area home
Full Story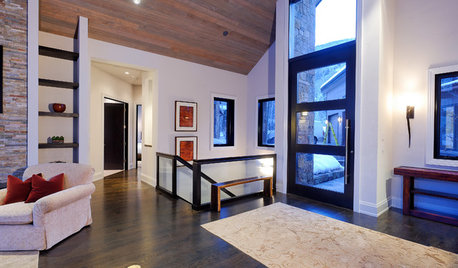
ENTRYWAYSDefining Spaces: 6 Ways to Work With an Open Foyer
No entry hall? Here's how to get the look of one anyway
Full Story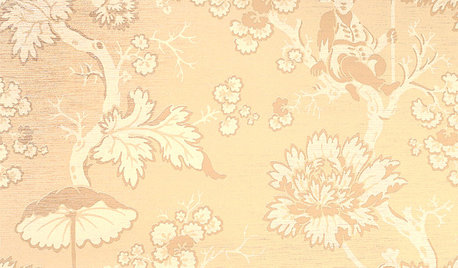
PRODUCT PICKSGuest Picks: 1 Wallpaper, 5 Stunning Foyer Designs
See how different furnishings and accessories help a single classic wallpaper change its tune
Full Story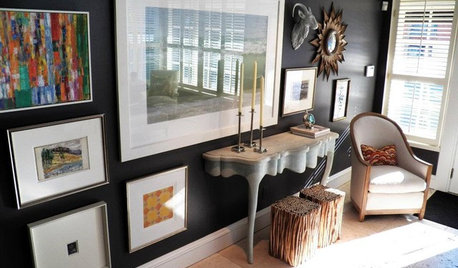
DECORATING GUIDESBig Makeover, Little Expense for a Design Studio's Foyer
Redecorating and rearranging a room can create a huge impact even without major new purchases. See how one design studio did it
Full Story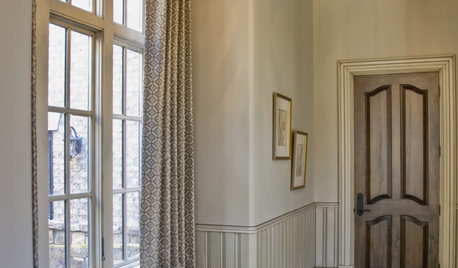
ENTRYWAYSDesigner's Touch: 10 First-Class Foyers
Give your home a grand entrance with these professional designer's tips for a statement-making foyer
Full Story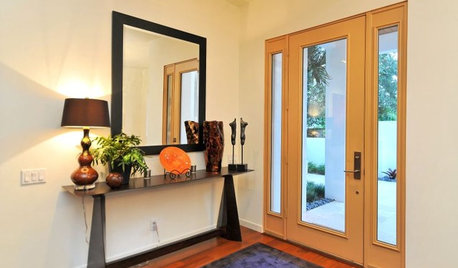
ENTRYWAYSSensible Style for Your Holiday Foyer
Help your guests in and out with a handy console table, coat hook, mirror and artful ambiance
Full Story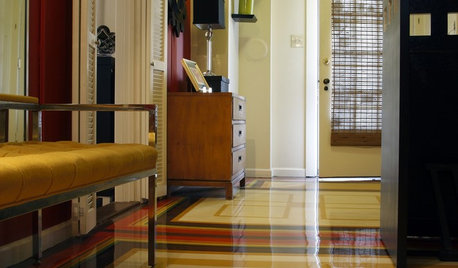
ENTRYWAYSRoom of the Day: The Most Flexible Foyer Ever
With zones for a bicycle, meditation and storage, and a hand-painted concrete floor, this entry mixes practicality and cool good looks
Full Story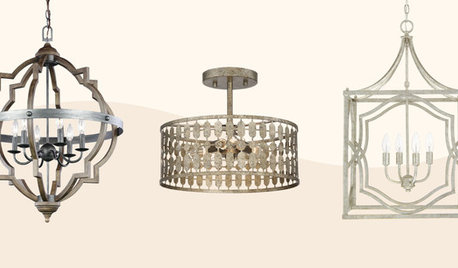
SHOP HOUZZBestselling Foyer Lighting
A collection of stylish fixtures of all shapes, sizes and finishes
Full Story0






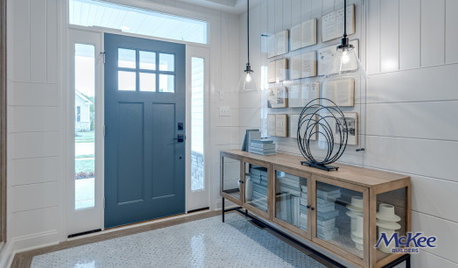



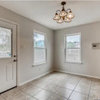

teacats
lizzie_nh
Related Discussions
If you can do it over, what would you do differently?
Q
What would you do in this FOYER space...without having a round table?
Q
Entry "foyer" wall - what would you do?
Q
what would you do? what do you see?
Q
lizzie_nh
avesmor
Kristen HallockOriginal Author
abundantblessings
Kristen HallockOriginal Author
abundantblessings
Kristen HallockOriginal Author
lizzie_nh
gwbr54
abundantblessings
Kristen HallockOriginal Author
anrol
Oakley
arcy_gw
jlj48
adriennemb2