If you can do it over, what would you do differently?
Please share lessons learned, regrets, good choices made, etc from your building process. Thank you!
Comments (32)
zorroslw1
8 years agoI would pay more attention to the master bath layout. Ours is pretty tight but it didn't seem like that on the plan. Also, I would have had a contract stating the finish time and a timeline completion, so they couldn't just take their sweet time getting the house built. I also wish I had taken more time on the plans. I would have made a couple of changes such as larger laundry/mudroom and master bath. But then, I didn't find the garden web forum until after we approved the plans. Even so, I have learned so much from you all here on the forum. A great bunch of people!!
User thanked zorroslw1rmsaustin
8 years agoI would choose a different flooring and/or use a different company to install/finish the floors -- not happy. I would go with an induction cooktop. I got a hybrid (gas and induction) and really love the induction part of it. I would give thought to/reserve money for window coverings -- I've got lots of huge windows (my preference), and even basic window treatments are a huge expense; glad, however, that we hard wired for automatic shades in the master suite -- wish we'd done that every where. Good choices made -- many/most. In particular love having a pool (TX) -- can't believe I didn't get one sooner. Glad that we put in a heater in the pool and also an automatic cove; makes it easy to use the pool all year and quickly access a clean pool. Also like little things we added -- a vac pan in the kitchen (part of a hide-a-hose vac system); wish I'd put one in the master bath, -- the Blum automatic opener for the trash bin cabinet (bump with your knee and it opens automatically).
User thanked rmsaustincollfoster
8 years agoAcoustics!! I would have done my homework on sound proofing, sound transmission, etc - it is my BIGGGGGG regret!!! I also would have checked things more thoroughly. Our final survey showed that our home encroached the adjacent lot. Come to find out that the builder never used the plat map but just kind of placed the house where he thought it would be best....if there ever is a next time, I would so watch everything more closely. I would have though more about light switches, electrical outlets, etc.
User thanked collfosterRonda Swaney
8 years agoAmen to what zorroslw1 said...I would totally add finish time and timeline to completion to my contract. My contractors did a wonderful job with my house, but took holy sweet forever to get it done. Told me 4 months. Ended up being 10. The only benefit was that I was in no hurry so this allowed me to pay for lots more out of pocket, lowering my mortgage amount. I also would have hired out the landscaping separately. Had the GC manage that. Paid a hunk of cash for a truly craptacular job on my yard. Love my house, but my yard will take years and years to get it where I want it (mostly bad grading and bad drainage). The yard stuff occurred at the end of my project. I should have been witchier about it, but by then I just wanted them all to go away and never set foot in my house or on my land again.
User thanked Ronda SwaneyUser
Original Author8 years agoRonda: 4 months to 10 months??!?! That is the very nightmare I am trying to avoid! Glad to hear that you love your house.
cpartist
8 years agostellaalto, our builder told us 6 months and we haven't started yet. Still working out the plan kinks. However, I've done reno before. Both DH and I looked at each other when the builder said 6 months and we both said at the same time, "Ok so one year from when you start building..."
User thanked cpartistUser
Original Author8 years agocpartist: what do you mean by working out the plan kinks? do you mean you are still making changes with the architect? are you doing full rebuild or just partial or renovations? builders here have told us 10-12 months for demolition to excavation to building.
worthy
8 years agoVery much like a starter marriage! It gets better the second time around. If you avoid making the same mistakes. Though you'll find there are always new, um, challenges.
DLM2000-GW
8 years agoOh, Worthy - You're breaking my heart!!! I'm in my **new and improved** 2nd marriage and we just hit the 33 year mark but are about to embark on our first and surely, our last and only build. There won't be a 2nd time around and I need to believe we'll get it right(ish) !
mojomom
8 years agoDLM -- we're right there with you. Our "new and improved" second marriage (for both of us) is at 31 years and we're also about to embark on our 1st and hopefully only build in the next year or so. We've overlooked a lot of flaws in our current house which we love for its character (moved in as newly weds) just as we've come to love those little imperfections in each other in the past 31 years. While I know we will make some mistakes, maybe that practice in not expecting perfection in everything will help and it is nice that we've learned the fine art of happy compromise because I'm sure there will be many ahead of us too.
Michelle
8 years agoI'm on my first marriage (16 years) but third build. Building does not get easier. This one has been the hardest one yet.
MDLN
8 years agoSpent more time finding a better builder, someone with more experience and less other jobs going on at the same time as mine. Put a deadline in the contract, even if it was a way out there worst case scenario. Am at 2 years on a project that was supposed to take 4-6 months.
User thanked MDLNautumn.4
8 years ago1st marriage of 17 years, 1st build, owner build/gc and I am sure this will be my last so if dh wants to do it again he will have to work on finding that second "new and improved" wife, HA! Every once in a while I do get that argh but I learned so much and think that it could be easier and better the second time around? But I squash that pretty easily since we are still putting a lawn in and we have lived here for a year as of last month. GCing your own build mixed in with lots of DIY, 2 kids in sports and working full time - um not again in this season of life.
Michelle-3 builds? You are a SAINT!
DLM-right(ish) is a great place to be and a pretty accurate assessment. If you set your expectation to right(ish) and not *perfect* you'll be much better off because it is not a perfect world and building is no different.
Our build took 9 months with a lot of DIY, so with a builder 6 months could be doable?. Not everything was finished by then mostly due to the horrible weather but it was nearly complete on the inside. Items that were not complete at the 9 month mark: the screened porch, the brick on the outside, the driveway (don't recommend that one - moving in carrying loads of boxes up a sand driveway is not fun), backsplashes, landscaping and grass. Everything is now complete except for the lawn and the kitchen backsplash which is minor in comparison.
#1 - Slow Down : I would have spent more time on the design process while it was on paper....room by room vs on the whole. Overall it's good but I wished I'd have narrowed in on details that I just didn't. I am a detail person though and I like to ponder. We were in a self proclaimed rush and I thought I could easily change a few things after the design was finished and that is just not the way to go - ever (and I knew better but....). We were owner build so I didn't have to worry about 'change orders and cost' but once you are off and running it's crazy busy and yeah it just doesn't happen. I am visual and can't see in 3-d so even some of the great suggestions I got on here I just couldn't picture them and now that it's built I can see what the posters were saying and how it would be. Sometimes I kick myself but if you can't picture it you just can't.
#1B - If you are working with a house designer or
architect be sure they have time for your project. If they want to take
your project on but admit to being swamped I'd move on. When you are
squeezed in you lose time and hesitate to request changes due to more
backlog and time lost and that stinks. We interviewed 2 and went with the one who had more experience. As owner/builder we thought that was important but he was so busy I don't feel like we actually reaped any gains from his experience-we lost months. At that point I tried working
through some things on my own but hey wait a minute he's the
professional and probably could have done it much better but I didn't
want to wait another month so I drew a few things out "something like
this" and he dropped them in as given. Not sure he even looked at them
to see if there was a better way to get the result. I had looked at so many plans that
once he drew something out I was trying to make what I envisioned fit
into what he drew (as I had been doing mentally with all of the plans we looked at on line) as if we were then locked into that drawing and DUH
it's a piece of paper and he has an eraser! I do regret that.
#2 - acoustics and paying attention to how YOU live. What works in your current house and what doesn't and why it doesn't. I caught some of those things - pinch points and aisle ways and door traffic issues but missed some others. Going from a house with a long hallway to bedrooms is quite different from master off the family room which is open to kitchen and dining room. Acoustics and sound buffering and it just didn't occur to me how different that layout would be in terms of noise transfer vs. a hallway.
Take heart, as much as there are unexpected delays and disappointments there are also some things that turn out better than anticipated. Sometimes it's easy to forget those in the midst of organized chaos. :)MDLN
8 years agoStrongly agree with autumn #1, even though I repeatedly told builder certain spaces were for chest of drawers, it turned out to be 35" - most chests are 40".
User
Original Author8 years agoOntariomom: wow thanks for this.... I hadn't given much thought to lighting.... I thought I'd just do can lights which the builder recommended. I am going to have to start reading.... Any book or online source recommendations? Thanks again
User
Original Author8 years agoAutumn4.: your reply hit the nail on the head in terms of what I've already done wrong..... . We are in a time constraint to get the plans done in order to start construction before winter (permits take 4-6 months to be approved here. Crazy!). So I've been rushing with the floor plan, choosing an architect, etc. Our architect has already not lived up to his word (took 6 weeksfor preliminary drawings when he said it would take 3 and the drawings had nothing we talked about... I think he sent me some random copy) I've been trying to meet with him in person to discuss the exterior and basement layout but can't even get an appointment. He's causing us such delay that we will most likely not be able to start construction until after winter, Obviously I chose an architect who is too busy... Thanks for all the great tips and advice. Extremely helpful!!! Can't thank you enough
autumn.4
8 years agolast modified: 8 years agostellaalto-let me tell you this. We were in a rush simply to beat winter. And we had the worst winter we have seen since 1978. How is that for irony? Mother nature is on her own schedule and she had the last laugh - she was not to be beaten. It was brutally cold and the snow just didn't stop coming. We also chose fall to start because we were owner build and it was the 'less busy' time of year. Subcontractors around here are largely tied to builders so we knew we'd be 'fit in' as they'd have priority. Waiting until spring would have been tough in that regard.
Our first drawing that he sent was a ranch when we had requested a 1 1/2 story. I think he was just trying to get something down on paper to appease us as we'd waited so long already (6 weeks+) and when we contacted him after we hadn't heard anything for a couple weeks past when he'd promised and he hadn't even started! So we took the initial and largely kept it after he added the upstairs in. There were some errors in it as well - stairwell didn't line up. The front windows were drawn one way and when he went to do construction drawings realized they weren't possible as drawn. So I had about 2 days to decide if I could deal with the 'new' elevation because he was going on vacation and it would be more weeks of delay. That said the window thing turned out better than I could have imagined but I was sick over the rush of it and very nervous as it was being constructed that it might look ridiculous. He has a great reputation. I think he honestly didn't have time and should have just SAID SO! We lost May and June to work on or tweak plans. We received first draft on July 6, finalized July 17 - we received our construction set end of July. He was going on vacation and wouldn't be able to get to it until August if we hadn't finalized then. This whole design thing was what I was looking forward to most (how often do you get to design your own house - how cool is that?) and by far was the most disappointing for me. Dh on the other hand is big picture and he thinks everything is fantastic. ;)
I do wonder how things would have turned out if we'd used the other gentlemen who seemed more than competent but didn't have as much experience, he was much younger. The guy we went with also offered that he is pretty in the know on cost so we gave him our very REAL budget and it quoted out way off. WAY off. His agreement was once he did construction drawings we were on our own so it would have cost us more in design time and more $ to have it changed or simplified. I trusted that he knew what he was doing budget wise due to his experience and that was a mistake. The other drafter allowed re-design if you quoted and it was out of line with your budget. We just figured the other guy was in the know.
So we stayed the course because even though it was more costly of a build we could afford it - but I didn't want to afford it if that makes any sense. So over cost at the start which is sickening and then add on the extra cost of building that can't be foreseen. Yup. That's about it in a nutshell.
I am envious of those that bring their entire designs here and end up really working through it on paper. I never did that because I knew we didn't have time even though I also knew there were some things I didn't like. It is what it is.
Best of luck to you!
User thanked autumn.4ontariomom
8 years agolast modified: 8 years agoMy favourite lighting books are as follows:
The Home Lighting Effects Bible (Lucy Martin)
Residential Lighting: A Practical Guide to Beautiful and Sustainable Design 2nd edition (Randall Whitehead)
Residential Lighting Design (Marcus Steffen)
Perfect Lighting (Sally Storey)
Website: Google Randall Whitehead (author above) and he has some videos, info on line to get you started.
Call around to the higher end lighting stores in your area to see if you can find someone who is a lighting designer (not just an experienced lighting sales person). Try to Google lighting designers in your area as well. Having an expert in lighting design (not an interior designer, but one who specializes in lighting design) is well worth the hourly rate you will pay. We read all the books above and many more. We still met with a lighting designer for 3 hours to sort out how we were going to fix the too many can light problem.
Another thing I regret is not finding someone who would put our elevation pictures on Sketch-up before we built so I could see it in 3D space from many approaches/angles. Our elevation pictures looked good in the 2D elevation pictures the architect supplied. But holy cow, when the tall garage gable roof went on the front of the house, it blocked so much of the house behind it (not to mention blocking views from inside) it looked horrible. What I didn't know was 2D elevation pictures are taken from the angle of a person floating above the ground from the street. Say what? I can't fly!! So perhaps my house would have looked good if I was to climb on a ladder and look at it from higher ground. So this second sad and painful lesson lead to us ripping down the newly built gable roof (both framed and shingled at time of tear down) on our garage and replacing it with a flat roof/deck over the garage. It looks fine now, but what a humongous waste of time, money, materials, stress etc as we faced near the end of our framing what to do about the initial ugly framed in house and ruined curb appeal. And yes, our house inside and out was designed by an experienced, fully qualified architect. Insist on a Sketch-up picture of your home elevations and study them from every angle and house approach.
Carol
User thanked ontariomomontariomom
8 years agoOne of the reasons builders/electricians often recommend mainly can lights is it leads to more profit for them. It takes 4 can lights often to do the job of one fixture. I believe they charge by the fixture or can installed so four cans earns more money for the builder vs one fixture.
Carol
User thanked ontariomomworthy
8 years agolast modified: 8 years agoFrom the viewpoint of a picky "pro", my biggest lesson has been to simultaneously learn to listen to the best sub-trades while avoiding the self-serving advice from others, whose main concern is extracting the most money for the least work. (Same rule with dentists, btw.) Oh, and to not hesitate to call on independent experts when in doubt, particularly structural and geo engineers.
User thanked worthymrspete
8 years agoOntarioMom, I'm with you. I have no love of "swiss cheese ceilings" created by can lights.
nycefarm
8 years agoMy biggest disappointment was that I cannot see out of the windows when I sit in the master bath tub! Beautiful views and no neighbors, how did I miss that one? We have been living in the house for 11 years and really don't have too many regrets. We were on budget and on time (for the most part). Had I not stuck strictly to my budget, I would have full extension drawers, better closet and storage solutions and maybe a nicer hall bath... Also had no budget for furnishings or decorating so everything is "eclectic" ;~).
alley2007
8 years agoJust to jump in regarding working with an architect and timing - we started out the process working with an architect. This is our second build so we had a really good idea of what we wanted and thought we had a productive meeting with the architect. Then, it took 3-4 weeks to get the preliminary drawings, which weren't close to what we had in mind, and also which would have resulted in a home almost double our budget according to the first couple of builders we met with (the architect was aware of our budget and also supposedly "in the know" with cost to build a home and would make sure to give us a design that "would work" within our budget).
So, we completely changed course and ended the relationship with the architect (luckily our agreement with him had various stages, so we only owed a small fee for the first round of drawings). When we met with builders we had a list of floor plan must haves & finishes and asked if they had any floor plans that met most of our must haves, with the level of finishes we wanted within out budget. We found a builder that had just built a house that was almost the exact floor plan we were looking for. I think this saved us a lot of time as we didn't have any back and forth with an architect and the builder could quickly/easily bid the job.
I have to laugh looking back on it now because we essentially described that we wanted a colonial style (ie, basically a rectangle with a very simple roof line, so it should have been do-able and probably under our budget knowing what I've learned from the GW threads since then!). Not sure how the architect missed the mark on that one.
User thanked alley2007zorroslw1
8 years agoI would hire a different builder. Our house sits with no one working on it for days at a time. He's off doing other jobs. When all is done I will tell people " I wouldn't hire him to build a dog house".
User thanked zorroslw1User
Original Author8 years agoZorroslw1: sorry to hear about your snail speed builder. Hopefully you don't have much more to go in the building process?
mshahmd
8 years agolast modified: 8 years agoHi stellaalto,
Here are some helpful threads:
http://ths.gardenweb.com/discussions/2286771/small-things-that-get-forgotten
User thanked mshahmdhouses14
8 years agoOur builder has excellent framers. But his plumber guy is not honest. I would spell out every little thing on contract
patty_cakes42
8 years agoI/pushed the house back at least 10' so the back yard would be been smaller.
2/fully landscaped the backyard~extended flagstone patio, hardscape, trees~and included it in the mortgage.
I love the inside and don't think there's a thing I would change, except possibly built in bookshelves in the family room.
zippity1
8 years agodo not hurry you will most likely be the one to suffer if you do our only real delays were due to weather contractors can't work in pouring rain or mud or 30 mile an hour winds or if the temps are below 35 degrees (inside is ok) we didn't really have a timeline, but our subdivision requires the home be completed within a year and the builder had to sign an agreement with the subdivision before the build could begin (he was already well aware of the subdivision restrictions)
a lot of building has been going on in our subdivision and i've yet to see a house completed in 6 months, most take 9 or 10 months here
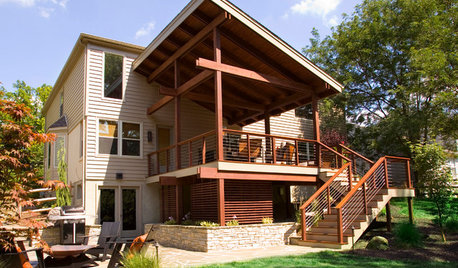
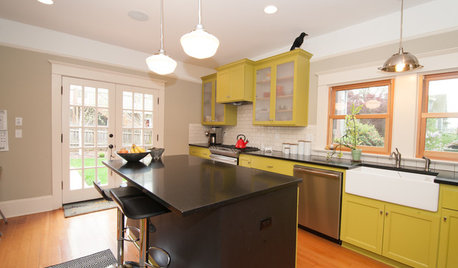
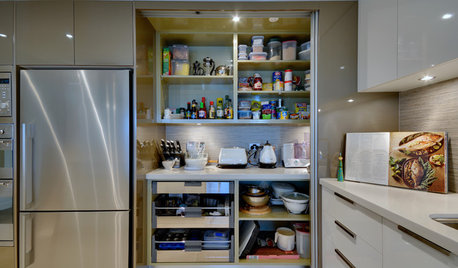
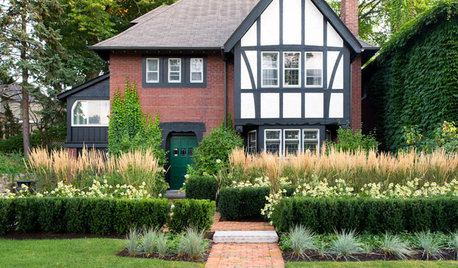
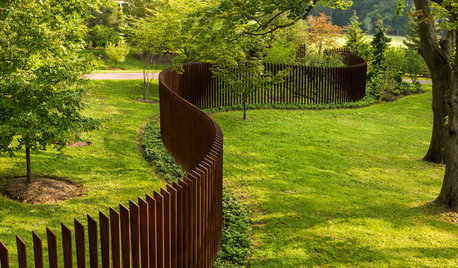
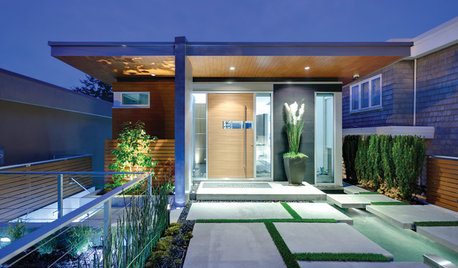

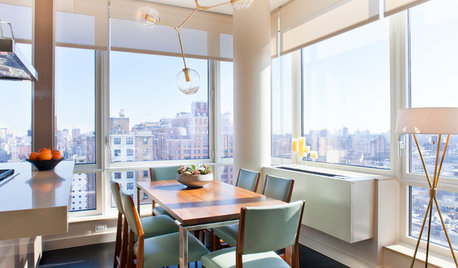

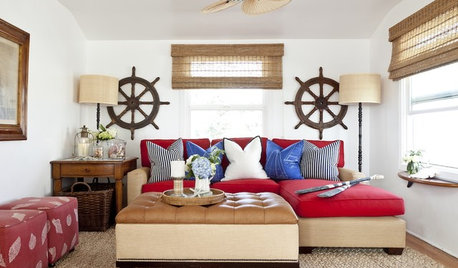





ontariomom