When we return to Alabama, that derelict cement block garage will be at the top of our TO DO list. Why the change? Because we will HAVE to have some place to store our furnishings and house contents before we can either refinish the oak flooring or rip the kitchen apart. Or, for that matter, store our goods when we move out of this cape up north. Having a PODS sitting in the driveway will not be an easy thing to deal with.
So now I am shifting into overdrive on the garage....which from henceforth will be referred to as THE TEAHOUSE.
The TEAHOUSE was a fixture of the college I attended over 50 years ago, and it was the campus hangout. My group of college friends, the ones who came to our wedding in 2006, are known as the TEAHOUSE IRREGULARS, and I preserve that traditional gathering place.
Once our building projects are completed, and the Teahouse is restored to its proper and future identity, it will be my haven from the world, a place to keep my container plants, read on rainy days, find solitude or companionship,...and maybe even house my two remaining parrots where they can climb and fly in a more natural setting hospitable to their needs.
First off, we've decided the appearance will be that of an Irish cottage. Only the roof will be out of standing seam metal with a few Lexan panels interspersed. The end gables (face N/S) will be entirely Lexan. The exterior will be white stucco as on our house there. The floor will be redone and raised another 6 inches and finished as POLISHED CONCRETE IN A NICE COLOR. The interior will be some form of mildew/mold proof board that can take our humid climate. It will be open raftered but insulated on the roof and walls. I will replace the old solid metal garage door with a rollup glass door, so that when need-be we could drive our vehicle into one side of it. It will not be permitted as a live-in space, because of city code, but it will be hospitable. I plan to have a well dug just behind the garage, and install a utility sink in one corner, along with a gardening bench....maybe a fine tuning of this will result in this portion going outside the Teahouse but near the well. It will be easy to install gutters and then some sort of containment tanks to use that water for our flowers and veggie garden. I want the walls and rafters and such to be strong enough to support any future OPEN LOFT I might place at one end of the Teahouse, to get objects up out of the way. We will have no real plumbing in the Teahouse, but we will have POWER. Because it will need to be air conditioned and heated to some degree. We already own a ventless a/c unit which would work in this building...it is sitting in our basement up north right now, unused.
I'm thinking the metal roof will be a pale yellowish tan, to have the color of the thatching on an original Irish cottage. A simple front/back roof with no angles to it will be the least expensive to install and maintain. Bermuda style shutters on the west side might not be Irish in tradition, but they sure do keep the hot sun off the glass.
For security reasons, most window openings will be up high and fairly small. We are in a hurricane zone after all, so any windows have to withstand winds according to the new code.
I'll be calling the same contractor who did our bath/closet bumpout this year. We'll only have to leave the property when they begin spraying the stucco coating on the walls. My dogs have a severe reaction to the Portland cement which is in the sprayed-on coating. And I think my eyes and skin also had problems with it too. So we'll be out of here until the powder disappears from the ground and grass.
This is the REAL Irish cottage which is our inspiration. It is about 200 or so years old, and is the home where my deceased MIL was born in County Clare, Ireland, near the Cliffs of Moher. The slate roof was installed about 50 years ago, replacing the thatched roof original to the stone building.
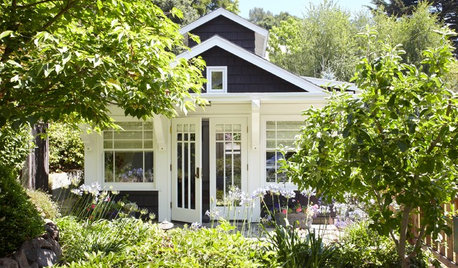


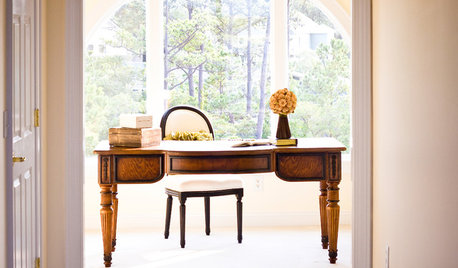

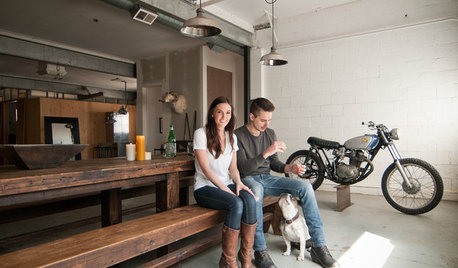
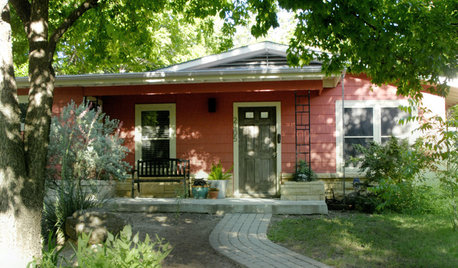
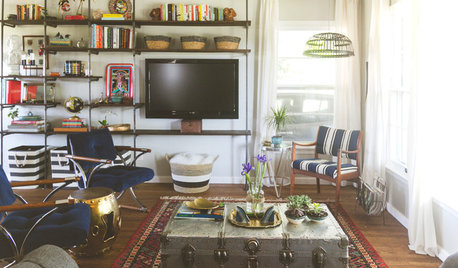
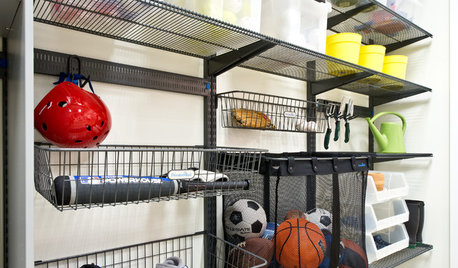
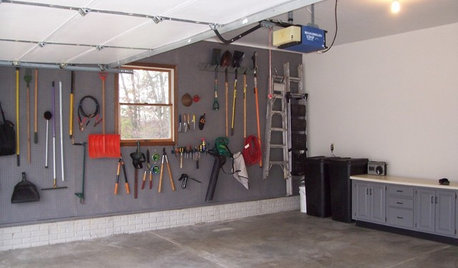





Shades_of_idaho
desertsteph
Related Discussions
Derelict cement block garage into Greenhouse?
Q
Planting Priority
Q
Derelict house restoration - advice?
Q
How to narrow down priorities
Q
UserOriginal Author
UserOriginal Author
UserOriginal Author
TxMarti
Shades_of_idaho
UserOriginal Author
Shades_of_idaho
UserOriginal Author
Shades_of_idaho
UserOriginal Author
jakabedy
Shades_of_idaho
Nancy in Mich
UserOriginal Author
UserOriginal Author
UserOriginal Author
Shades_of_idaho
UserOriginal Author
fixizin
UserOriginal Author
lavender_lass