building a home around the kitchen
mommyto4boys
14 years ago
Related Stories
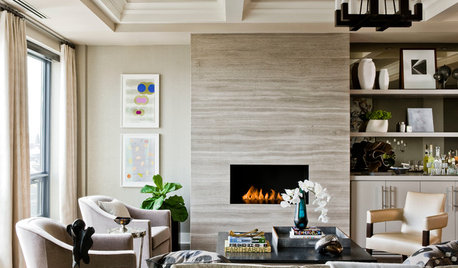
DECORATING GUIDES6 Focal Points to Build a Beautiful Interior Around
Not sure what element to make the attention getter in your room? Find some great choices here
Full Story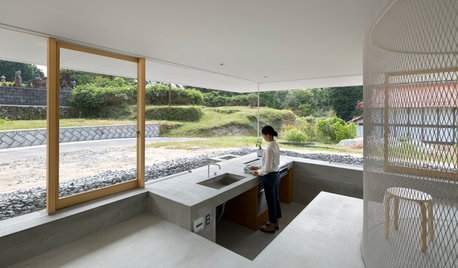
ARCHITECTUREWorld of Design: 10 Homes That Lap Up the Landscape Around Them
As building techniques develop, architects all over the globe are finding new ways — and new places — to integrate houses with nature
Full Story
ARCHITECTUREGet a Perfectly Built Home the First Time Around
Yes, you can have a new build you’ll love right off the bat. Consider learning about yourself a bonus
Full Story
TRAVEL BY DESIGN11 Amazing Home-Away-From-Home Tree Houses Around the World
Go climb a tree — and spend the night. Tree house hotels and lodges are booming as exotic vacation alternatives
Full Story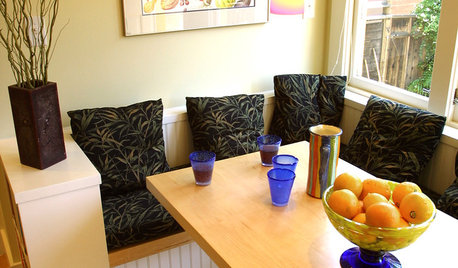
MATERIALSWoodipedia: Maple Is a Marvel Around the House
A heavy hardwood with lots of potential, maple appeals to modern sensibilities and won't break your budget
Full Story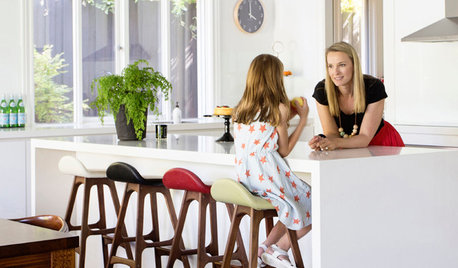
TRANSITIONAL HOMESMy Houzz: Australian Family Builds Its ‘20-Year House’
Designing from scratch enables a Melbourne couple to create a home their kids can grow up in
Full Story
WOODThe Power of Plywood All Around the House
Of course you've heard of it, but you might not know all the uses and benefits of this workhorse building material
Full Story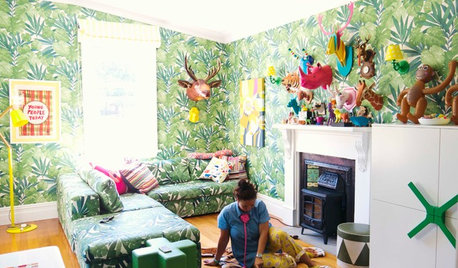
HOMES AROUND THE WORLDHouzz Tour: Family House With a Surprise Around Every Corner
If houses could smile, this 1903 New Zealand villa might have the biggest grin of them all
Full Story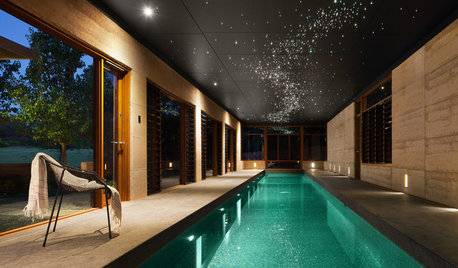
PHOTO FLIP144 Gorgeous Homes Around the Globe
Feast your eyes on some of the hottest home designs from around the world
Full Story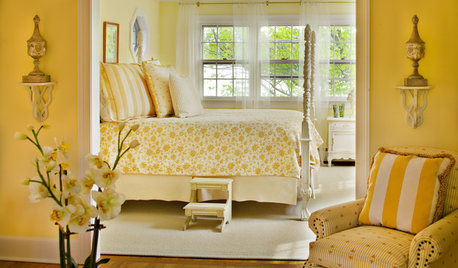
COLORWelcome Yellow Around Your Home for an Instant Lift
Keep on the sunny side with shades of yellow from buttery and soft to dynamic and bright
Full Story




morton5
morton5
Related Discussions
New build kitchen...ducting requiring a 'box' around top of hood?
Q
Building a new house, could use some feedback on the kitchen design
Q
building my house, kitchen layout thoughts?
Q
Building a new house- kitchen Design dilemma!
Q
granite-girl
lowspark
terezosa / terriks
sweeby
shelly_k
igloochic
rhome410
malhgold
zaron
rosie
rhome410
cheri127
erikanh
november
mommyto4boysOriginal Author
cheri127
boxerpups
morgne
erikanh
mythreesonsnc
alaskangirl
Frankie_in_zone_7
young-gardener
flseadog
stiles