My lighting plan- Breezy, I hope this helps!
brianadarnell
12 years ago
Related Stories
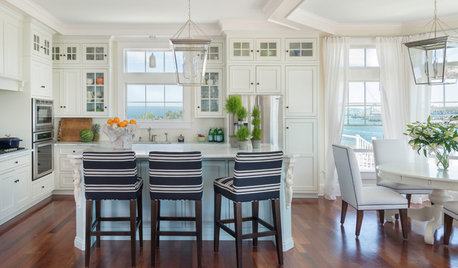
KITCHEN DESIGN10 Ideas for a Breezy Coastal Kitchen
Go for nautical details and sea-inspired colors to create a beautifully beachy space
Full Story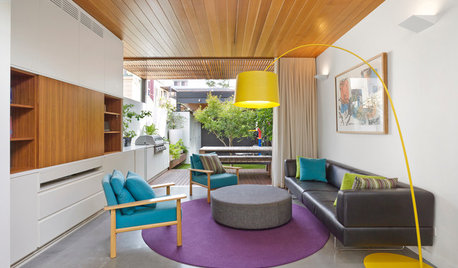
ARCHITECTUREHouzz Tour: Easy, Breezy Home Lets the Light Shine In
Despite its narrow site, a serene new family home is flooded with natural light, thanks to a glass-lined internal courtyard
Full Story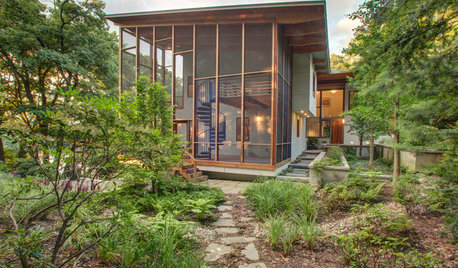
GARDENING AND LANDSCAPINGBreezy and Bug-Free Modern Porches
Screening keeps pests out of these diverse porches across the U.S., while thoughtful designs keep them visually appealing
Full Story
EXTERIORSHelp! What Color Should I Paint My House Exterior?
Real homeowners get real help in choosing paint palettes. Bonus: 3 tips for everyone on picking exterior colors
Full Story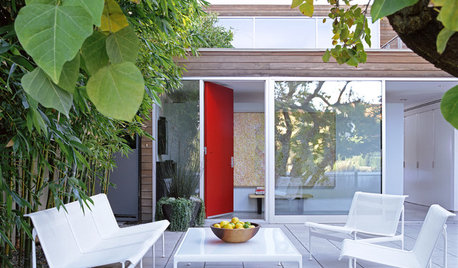
HOUZZ TOURSHouzz Tour: Breezy Outdoor Living in Newport Beach
Skylights, floor-to-ceiling windows and plenty of outdoor space help a modern California home take advantage of a sunny coastal climate
Full Story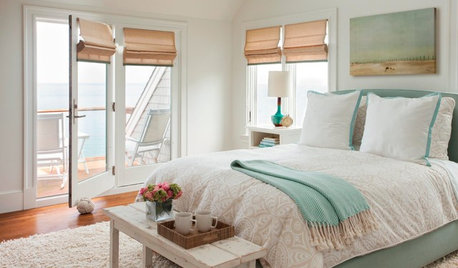
BEDROOMS8 Ways to Make Your Bedroom a Breezy Summer Oasis
Style your bedroom with natural touches, nautical finds and fresh colors to welcome in the pleasures of the season
Full Story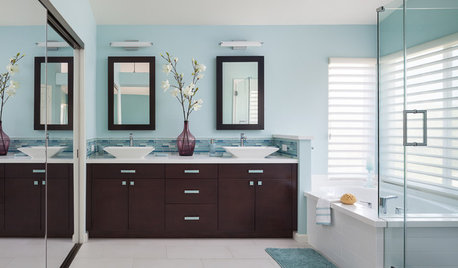
BATHROOM DESIGNRoom of the Day: Breezy Colors Soothe and Relax in a Master Bath
An ocean-inspired palette lends a calm spa feeling to this bathroom designed for a busy couple
Full Story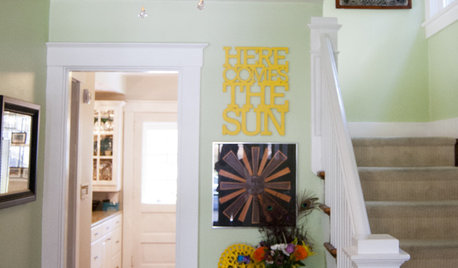
HOUZZ TOURSMy Houzz: Cheery and Breezy Pittsburgh Home
Bright colors and island-inspired furniture and decor bring sunny style to a three-bedroom in Pennsylvania
Full Story



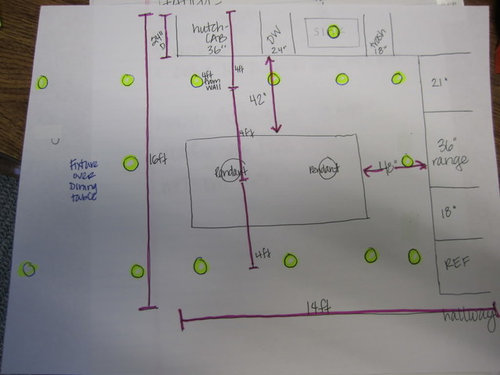




slush1422
brianadarnellOriginal Author
Related Discussions
I have a headache, please help me review my floor plan!
Q
I need a recessed light plan for my kitchen remodel. Help!
Q
Another Plea for Help with my sad Kitchen Lighting plan
Q
Please critique what I'm hoping is my once and for all final plan
Q
rikerk
brianadarnellOriginal Author
slush1422
rikerk
breezygirl
breezygirl
brianadarnellOriginal Author
breezygirl
celineike