The well designed house (plan)
luckygal
11 years ago
Featured Answer
Sort by:Oldest
Comments (56)
mclarke
11 years agosable_ca
11 years agoRelated Discussions
Roof design help? Need plan critique as well
Comments (41)My DS has 54 linear feet of books in his bedroom. 8*6=48. So that's 6 feet short. Of course, we homeschool and read LOTS of books here. Where is the babydoll's high chair going to be? The babydoll crib and stroller? Dress up clothes--how do they fit on a 1' deep shelf? In tons of buckets? Large toy weapons will fall off. Will each stuffed animal sit out individually? What about separating out "treasures" (which are really just for display--like models and trophies) from stuff that's to be played with? What about the dollhouse? Model castle? Duplo table? Train table? Crafts--will they only be done in the kitchen? Baby's play mat? Mini rocker? Play kitchen? Play vacuum? There are SO many things that won't fit on shelves--and so many more that will be impractical! But with a larger bedroom, you can store many of them--and with a real dedicated playroom, much more. Keep in mind that only the bottom 2' will be accessible to them at first, and after that, only the bottom 3' and then, for a LONG time after, only the bottom 4. All my kids' stuff is on shelves that are only 4' high--the 7-y-o can't reach anything higher. I had the BRILLIANT idea when I just had my first kid that I'd keep all his toys (that would fit) in a 14" deep wardrobe that was 48" wide. It was a DISASTER. Sure, I could fit all the toys that were the right size in it, but my son could only reach a small portion of them and couldn't put hardly anything up on his own. It was a nightmare! I'm not telling you these things to be mean. I'm saying them because I've BTDT. If you proceed as you wish right now, you'll sink a lot of effort and heartache into a house that will, within a few short years, become unlivable and will drive you to seek another option and that, with the current layout, be unattractive to potential buyers inside and out. (I have family friends who made the same mistakes in bedroom size and master bathroom. Their house was on the market for a year and a half in a hot market.)...See MoreDifferent house plan design - good or bad?
Comments (35)I like tall ceilings. We have 10' in every room. You just have to keep the ratio right because you don't want very tall ceilings with a small room. "The Not So Big house" addresses this issue. I'll have to see what page it's on... Here is a quote from a website: "Raising the ceiling height can make a room look bigger, but only if the dimensions of the room are greater than the ceiling height, in which case the room will look smaller". Good website by the way, I just stumbled on it but you might like it: http://www.sensiblehouse.org/des_rooms.htm The article is called Room Design, I haven't read it yet but it looked interesting. Look up "golden ratio" & "room size to ceiling ratio" . As far as finding fixtures cheaper, you first research what you want, be it plumbing fixtures or lights. You find what you like & you read the reviews to make sure it'll last & other people liked it. Then you take the exact name of that product & Google it. You'll then find a number of websites that carry it for either a lot more or way less. Look for free shipping on heavier items & no tax - those will be your big savings. Also always call & nicely ask if they company offers any discounts - sometimes just for calling they'll give you 10% off. And try to buy in bulk - like your lights for example. A lot of companies offer discounts when you're buying a majority of say lighting fixtures from them. Don't be afraid to negotiate, even if they'll match any price always call & say: I'd like to buy from you but the price is a little too high for me. Is there a chance you could give me 10% off? If it's no, it's a no - you didn't lose anything by asking. But if it's a yes & you're buying $6000 worth of lighting fixtures - that's $600 saved. They know they have competition & buying fixtures is one of those areas where being pushy really helps because you�re the one with the check book. Overstock is always a good one. But any website that offers the same product for cheaper is a good website. I�ve saved anywhere from $50 to $150 depending on what it was. You just gotta click on every website that has your product in stock & keep going to about page 3 on Google & you�ll find these sites. LOTS of clicking but you get used to it. Sometimes a price you see is what you get but most of the time it�s not. Websites will come that say they have your product & they don�t so you just go to the next one. If you have a product item/number sometimes you can type it in the search engine of the website itself or search by brand. We�ve found some of our most treasured items at Lowe�s or Home Depot. One chandelier we just sprayed black because it was grey & we wanted black. When I tell people it�s from Lowe�s & cost a $100 they can�t believe it. Try to match the exterior of the house to the inside. If it's a Craftsman style house you'll probably want more woodwork then just 2 posts. Usually Arts & Crafts houses have a lot of detail to make them more authentic. I like 14� lodge room but am not sure if you need to go the extra mile in the kitchen/keeping room/master. Ceilings make statements when they are vaulted or have beams or are tray ceilings & those might be the things you might want to give some thought. I know they�re more expensive but we went with regular 10� ceilings � didn�t even add moldings & they don�t look so great. It was cheaper but now I want to add something to every room to make it feel more special because really the ceiling is your fifth wall. If you�re going to have brick instead of stone though that�s less of a Craftsman style house....See MoreHouse Plans - designed by ARG!
Comments (24)Love your style--we have lots of similar photos in our inspiration books (you may have already seen our design, but I think our homes could be siblings with ARG as a shared creative father to both of them!)--this is going to be a great house! So light-filled and I’m all about your sight-lines to the front and back from the kitchen (I have the same thing in my house). I'm majorly impressed this is your third build--this is our first and the process has been pretty all-consuming and often overwhelming to me! -Yes I would only cover behind the mudroom and do pergola over the area behind the dining if you want so you don’t block light coming into that area—if light is a priority, you will truly regret a fully covered patio! (And I see zero problem in terms of how it will look from the outside) -As everyone else has advised, don’t open up the left kitchen wall. Not only is it nice to have a little bit of a buffer btwn the entry and the heart of your home, but I love having some walls in my kitchen to hang kid’s art work, quotes I want my children to think about, a family calendar, etc.—my current house is very open concept with tons of windows, which is great, BUT I have very few walls to hang things on and I miss them! You can also put up some cute shelves or do the decorative window as an architectural element. I think you will actually love having this wall there. -I would personally go with one big island perpendicular to the way yours are drawn in now. I have yet to see a two island kitchen that flows as efficiently as a one-island (with the exception of when people take a massively long island (like 16’) and essentially cut it into two with an aisle that goes between them). Easier flow from the dining table to the kitchen when setting and clearing the table (vs walking around an island). I’d put a sink in it too. -I wouldn’t mess with closing off the pantry—so great for flow and makes it easy for kids to grab a snack or water bottle on their way out to the garage, etc. Consider doing an big shelf (or enclosed cabinet) in the garage right next to the entry into the house –my friend has that w/ a huge shoe rack for her kids—so convenient to have that with a little bench, rug, and hooks to hang up coats, etc. (when it's winter and we've got lots of snowy/muddy boots, it's so nice not to even have those come into the house!)...See MoreHome plan design question
Comments (84)This is similar to many discussions we have had before, and I certainly don't want to wade into that discussion again, but a few comments. My concern is the cost of an architect...I have no idea how much it generally costs to consult with one or have them actually design something for you. Cost is a fairly flexible word. Many people use the word cost when they mean price and that has certainly become one of the meanings of cost. The price of an architect is pretty easy to determine, just discuss it with a variety of architects. However, a more traditional look at cost is the net economic sacrifice of a decision and that gets a lot harder to calculate, in this case, really impossible, but it is still worth considering. A simple calculation of net economic sacrifice would have to look at the total spent on an architect designed house (including architect) versus the total spent on non-architect designed homes. Another version of cost is total cost of ownership, which looks at everything you spend on a house, its value when you are done with it, the time before it no longer meets your needs (transaction costs), what you can sell it for then, and all the cost associated with owning the house while you lived in it. All of these are purely financial measures, there are other non-financial measures that might come into play for you. An architect may be hard to justify using simply price but total cost analysis might well change that decision. A total value analysis that includes quality of life issues may change it significantly. As a rather bad but somewhat appropriate analogy, if you had a flawless uncut diamond, who would you hire to cut it, a rather expensive master gemcutter or a rather cheap rookie gemcutter? Just because one costs less doesn't mean it creates more value. ------------------- Having said that, I am not really shilling for architects. There are some real hurdles involved with hiring an architect that I suspect is the real culprit in the 2%. Architect fees are largely non-deferrable and therefore more valuable than deferrable costs. The architect isn't going to take 20% and carry the rest for 360 payments. I suspect many people who have purchased land to start the process struggle to find the liquidity for architectural services. Additionally, the cost may not be reflected in appraisals as cost savings never are, and frankly, people overvalue houses as assets. They mistake appraisal or selling value for some sort of financial security even if they are paying more each month. Finally, house plans alone are essentially worth nothing, their value comes during and after construction of a house. Any payment for development of plans involves some risk. There is a legitimate risk that the house will never get built and the money will be wasted. While working with an architect may be more rewarding, there is certainly less risk involved with paying $1,500 for internet plans than there is paying an architect to develop plans. In the end, the decision to hire an architect or not, is dependent on your situation. Good luck....See Moreliriodendron
11 years agobronwynsmom
11 years agoUser
11 years agopalimpsest
11 years agoAnnie Deighnaugh
11 years agobronwynsmom
11 years agostinky-gardener
11 years agoluckygal
11 years agopalimpsest
11 years agoFun2BHere
11 years agoallison0704
11 years agoUser
11 years agoUser
11 years agoAnnie Deighnaugh
11 years agoallison0704
11 years agobronwynsmom
11 years agoAnnie Deighnaugh
11 years agomarcolo
11 years agobronwynsmom
11 years agopirula
11 years agoAnnie Deighnaugh
11 years agostinky-gardener
11 years agopalimpsest
11 years agomarcolo
11 years agostinky-gardener
11 years agobronwynsmom
11 years agostinky-gardener
11 years agomarcolo
11 years agoluckygal
11 years agoAnnie Deighnaugh
11 years agomelsouth
11 years agobronwynsmom
11 years agostinky-gardener
11 years agopalimpsest
11 years agoAnnie Deighnaugh
11 years agopalimpsest
11 years agomarcolo
11 years agobronwynsmom
11 years agoAnnie Deighnaugh
11 years agorosie
11 years agostinky-gardener
11 years agobronwynsmom
11 years agooutsideplaying_gw
11 years agoAnnie Deighnaugh
11 years agooutsideplaying_gw
11 years agosable_ca
11 years agophoggie
11 years agoclubcracker
11 years ago
Related Stories
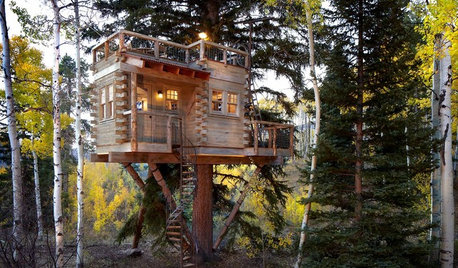
TREE HOUSESHouzz Call: Show Us Your Well-Designed Treehouse or Tree Fort!
Got a great treehouse or tree fort? We want to see it! Post yours in the Comments and we’ll feature the best in a future article
Full Story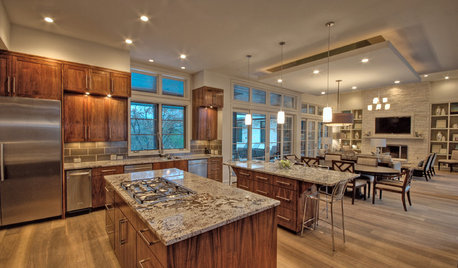
KITCHEN DESIGN7 Strategies for a Well-Designed Kitchen
Get a kitchen that fits your lifestyle and your design tastes with these guidelines from an architect
Full Story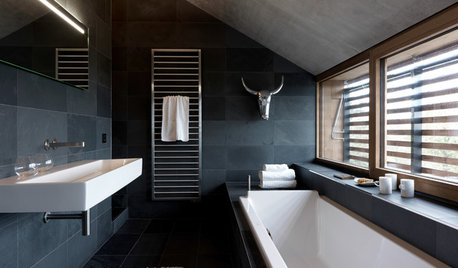
DECORATING GUIDES6 Lessons in Scale From Well-Designed Bathrooms
See how to mix shapes and sizes for an interesting and balanced bathroom design
Full Story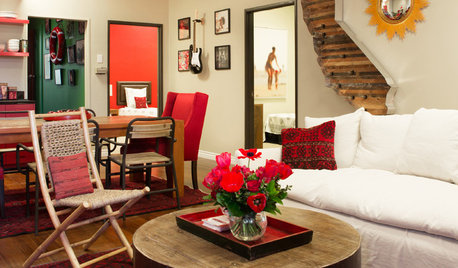
DESIGN FOR GOODAt-Risk Teens Get a Well-Designed Home and Real Hope
Designers and other volunteers create an apartment to keep older foster kids off the streets, off drugs and on a path to a better life
Full Story
REMODELING GUIDESPlan Your Home Remodel: The Design and Drawing Phase
Renovation Diary, Part 2: A couple has found the right house, a ranch in Florida. Now it's time for the design and drawings
Full Story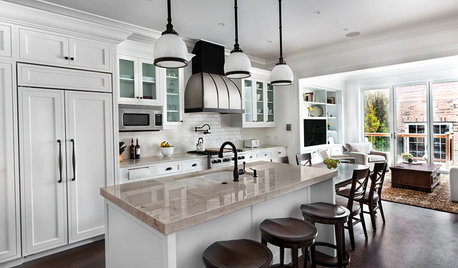
KITCHEN OF THE WEEKKitchen of the Week: Good Flow for a Well-Detailed Chicago Kitchen
A smart floor plan and a timeless look create an inviting kitchen in a narrow space for a newly married couple
Full Story
REMODELING GUIDESHome Designs: The U-Shaped House Plan
For outdoor living spaces and privacy, consider wings around a garden room
Full Story
ARCHITECTUREOpen Plan Not Your Thing? Try ‘Broken Plan’
This modern spin on open-plan living offers greater privacy while retaining a sense of flow
Full Story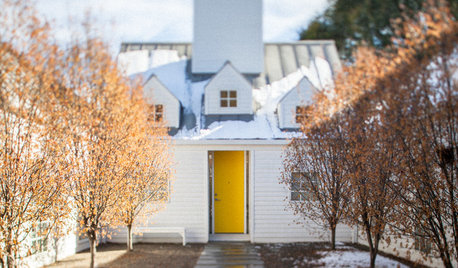
HOUZZ TOURSMy Houzz: A Master’s Design Goes Green and Universal
Adapting $500 house plans in Pittsburgh leads to planned Platinum LEED certification and better accessibility for one of the owners
Full Story
BATHROOM DESIGNHouse Planning: 6 Elements of a Pretty Powder Room
How to Go Whole-Hog When Designing Your Half-Bath
Full Story





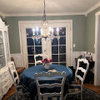



User