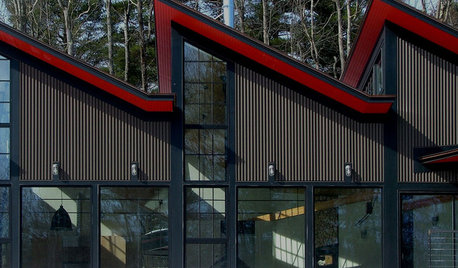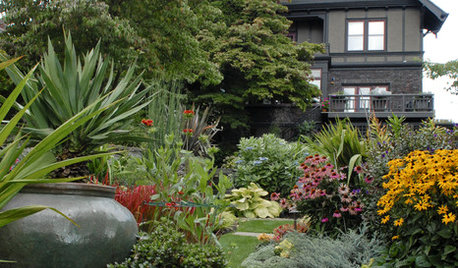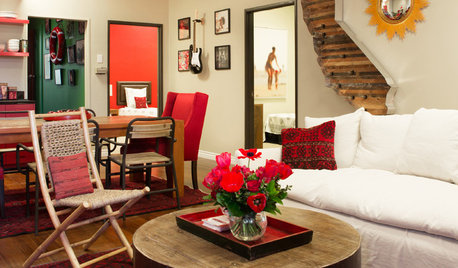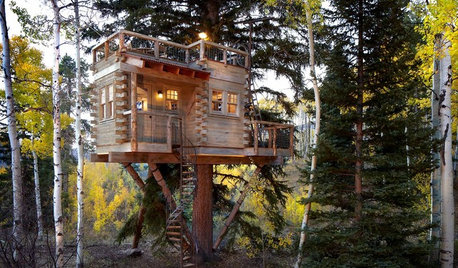Roof design help? Need plan critique as well
qwibbled
14 years ago
Related Stories

BATHROOM WORKBOOKStandard Fixture Dimensions and Measurements for a Primary Bath
Create a luxe bathroom that functions well with these key measurements and layout tips
Full Story
EXTERIORSSawtooth Roofs Help Homes Look Sharp
Creating a distinct exterior is just one benefit of the sawtooth roof — it can help bring daylight into interiors as well
Full Story
REMODELING GUIDESKey Measurements for a Dream Bedroom
Learn the dimensions that will help your bed, nightstands and other furnishings fit neatly and comfortably in the space
Full Story
UNIVERSAL DESIGNMy Houzz: Universal Design Helps an 8-Year-Old Feel at Home
An innovative sensory room, wide doors and hallways, and other thoughtful design moves make this Canadian home work for the whole family
Full Story
STANDARD MEASUREMENTSThe Right Dimensions for Your Porch
Depth, width, proportion and detailing all contribute to the comfort and functionality of this transitional space
Full Story
LANDSCAPE DESIGNHow to Help Your Home Fit Into the Landscape
Use color, texture and shape to create a smooth transition from home to garden
Full Story
DESIGN FOR GOODAt-Risk Teens Get a Well-Designed Home and Real Hope
Designers and other volunteers create an apartment to keep older foster kids off the streets, off drugs and on a path to a better life
Full Story
TREE HOUSESHouzz Call: Show Us Your Well-Designed Treehouse or Tree Fort!
Got a great treehouse or tree fort? We want to see it! Post yours in the Comments and we’ll feature the best in a future article
Full Story
CONTEMPORARY HOMESFrank Gehry Helps 'Make It Right' in New Orleans
Hurricane Katrina survivors get a colorful, environmentally friendly duplex, courtesy of a starchitect and a star
Full Story






phillipeh
yoyobon_gw
Related Discussions
Design Critique for large kitchen/island plan
Q
Plan Review: Flow, function, design critiques
Q
Need help critiquing plans
Q
need help with new build house plan... please critique!
Q
qwibbledOriginal Author
fabbyone
qwibbledOriginal Author
polkadots
pps7
qwibbledOriginal Author
fabbyone
athensmomof3
qwibbledOriginal Author
qwibbledOriginal Author
nanny2a
qwibbledOriginal Author
reyesuela
qwibbledOriginal Author
athensmomof3
qwibbledOriginal Author
athensmomof3
athensmomof3
qwibbledOriginal Author
polkadots
qwibbledOriginal Author
athensmomof3
athensmomof3
pps7
reyesuela
qwibbledOriginal Author
reyesuela
qwibbledOriginal Author
athensmomof3
reyesuela
riverspots
reyesuela
qwibbledOriginal Author
qwibbledOriginal Author
pps7
qwibbledOriginal Author
User
qwibbledOriginal Author
athensmomof3