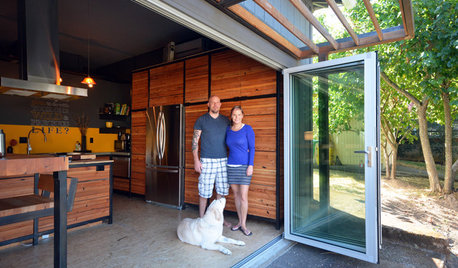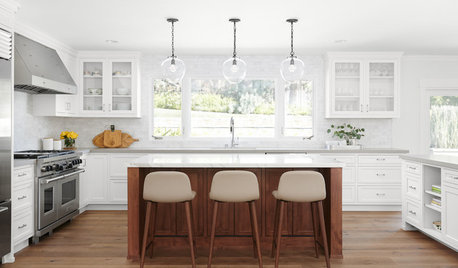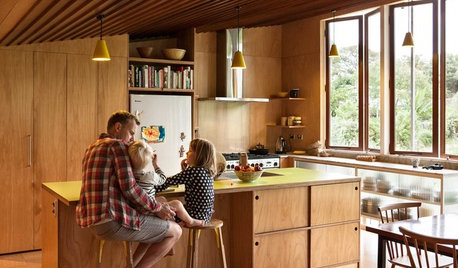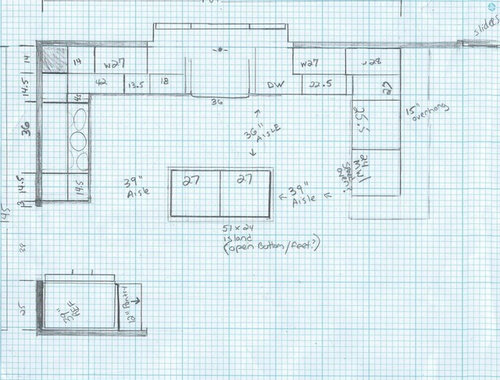Finalizing layout, hoping GWs approve?! Cooktop too squeezed?
homebuyer23
10 years ago
Related Stories

KITCHEN APPLIANCESFind the Right Oven Arrangement for Your Kitchen
Have all the options for ovens, with or without cooktops and drawers, left you steamed? This guide will help you simmer down
Full Story
MY HOUZZHouzz TV: A Couple’s Garage Becomes Their Chic New Home
Portland, Oregon, homeowners find freedom in a city-approved garage home with DIY industrial flair
Full Story
THE HARDWORKING HOMESmart Ways to Make the Most of a Compact Kitchen
Minimal square footage is no barrier to fulfilling your culinary dreams. These tips will help you squeeze the most out of your space
Full Story
KITCHEN DESIGNA Single-Wall Kitchen May Be the Single Best Choice
Are your kitchen walls just getting in the way? See how these one-wall kitchens boost efficiency, share light and look amazing
Full Story
KITCHEN DESIGNKitchen of the Week: Grandma's Kitchen Gets a Modern Twist
Colorful, modern styling replaces old linoleum and an inefficient layout in this architect's inherited house in Washington, D.C.
Full Story
BATHROOM WORKBOOKStandard Fixture Dimensions and Measurements for a Primary Bath
Create a luxe bathroom that functions well with these key measurements and layout tips
Full Story
MOST POPULARHow Much Room Do You Need for a Kitchen Island?
Installing an island can enhance your kitchen in many ways, and with good planning, even smaller kitchens can benefit
Full Story
KITCHEN WORKBOOKWhen to Pick Kitchen Fixtures and Finishes
Is it faucets first and sinks second, or should cabinets lead the way? Here is a timeline for your kitchen remodel
Full Story
KITCHEN DESIGN5 Favorite Granites for Gorgeous Kitchen Countertops
See granite types from white to black in action, and learn which cabinet finishes and fixture materials pair best with each
Full Story
MOST POPULAR33 Magic Household Cleaning Tips
Houzzers from around the world share their tips for transforming housework into child’s play
Full Story






amandapadgett
palimpsest
Related Discussions
After five years at GW, FINALLY! Would love floorplan feedback
Q
Please help me finalize lay-out
Q
This layout is an amalgamation of so many GW posters. Thanks!!!!
Q
Finally Posting My 'New' Layout
Q
homebuyer23Original Author
herbflavor
Kathy Rivera
Kathy Rivera
palimpsest
Kathy Rivera
sena01
homebuyer23Original Author
sena01
homebuyer23Original Author
Valerie Noronha