After five years at GW, FINALLY! Would love floorplan feedback
zeebee
12 years ago
Related Stories
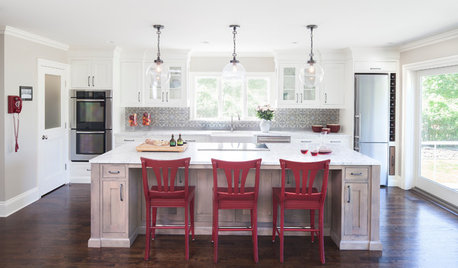
KITCHEN OF THE WEEKKitchen of the Week: The Calm After the Storm
Ravaged by Hurricane Sandy, a suburban New York kitchen is reborn as a light-filled space with a serene, soothing palette
Full Story
HOME TECHIs the Timing Finally Right for Framed Digital Art?
Several companies are preparing to release digital screens and apps that let you stream artworks and video on your wall
Full Story
KITCHEN WORKBOOKHow to Remodel Your Kitchen
Follow these start-to-finish steps to achieve a successful kitchen remodel
Full Story
LAUNDRY ROOMSLaundry Room Redo Adds Function, Looks and Storage
After demolishing their old laundry room, this couple felt stuck. A design pro helped them get on track — and even find room to store wine
Full Story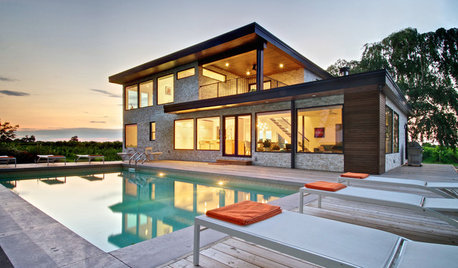
HOUZZ TOURSMy Houzz: Midcentury Modern Style Transforms a Vineyard Bungalow
Spectacular surroundings and iconic design inspiration meet in a major overhaul of a 1960s Ontario home
Full Story
MOST POPULARFirst Things First: How to Prioritize Home Projects
What to do when you’re contemplating home improvements after a move and you don't know where to begin
Full Story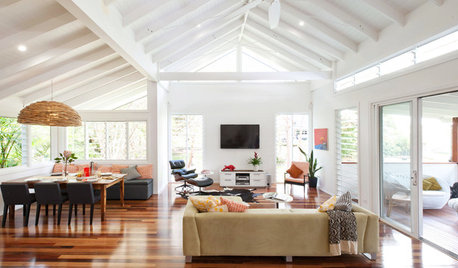
LIFE8 Ways to Tailor Your Home for You, Not Resale
Planning to stay put for a few years? Forget resale value and design your home for the way you live
Full Story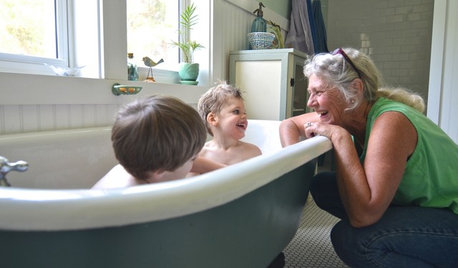
BATHROOM MAKEOVERSFrom Canning Porch to Beautiful Vintage Bath in Oregon
Thrifty finds and DIY labor transform a cramped space into a serene hotel-style bath on a budget
Full Story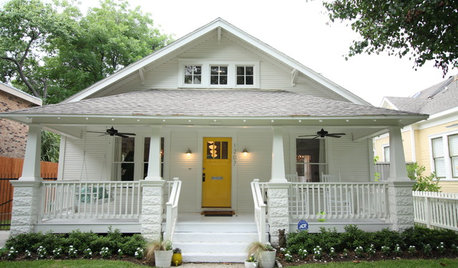
HOUZZ TOURSHouzz Tour: From Shocker to Stunner in Houston
Once moldy and decrepit, this 1920s bungalow is now a neighborhood gem
Full Story
COLOR4 Hot Color Trends to Consider for 2013
Bring some zing to your rooms for the new year, with high-energy shades that open the eyes and awaken the spirit
Full Story



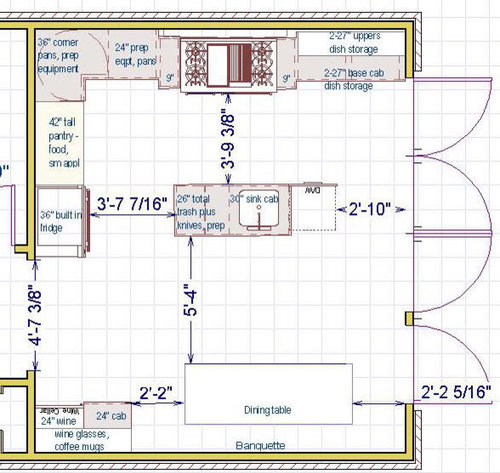






lavender_lass
User
Related Discussions
Floor plan enthusiasts please take a look, feedback appreciated!
Q
Seeking Feedback on Round 1 of Floorplan
Q
New House Floorplan - We'd Love Feedback!
Q
Trying to finalize floorplan, would love opinions
Q
User
lavender_lass
aloha2009
marthavila
plllog
User
zeebeeOriginal Author
plllog
lavender_lass
zeebeeOriginal Author
rosie
lavender_lass
User
palimpsest
lavender_lass
zeebeeOriginal Author
zeebeeOriginal Author
lavender_lass
zeebeeOriginal Author
zeebeeOriginal Author
JeannieMer
zeebeeOriginal Author
rosie
lavender_lass
zeebeeOriginal Author
lavender_lass
zeebeeOriginal Author
lavender_lass
plllog