Trying to finalize floorplan, would love opinions
Aaron A
5 years ago
Featured Answer
Sort by:Oldest
Comments (81)
millworkman
5 years agoMolly D. Zone4B
5 years agoRelated Discussions
Almost final house plan, please give your opinions
Comments (18)There are several things you could do. Adding the door to the rear of the DR is not a bad idea, and it shouldn't look strange. We have 3 windows and a door in our LR. If you have the space, you could put 1 foot transom windows over each of the windows and the door -- thus "tying" them together. In the LR, if you put a ventless gas FP in (no carrying in wood from the frigid outdoors), you could put a TV nook over the FP. Ours is 14" deep by 55" wide. In that way, you don't take up floorspace with a big-screen TV or TV stand. You can also hide all of your components elsewhere (just make sure you have all the wires run during construction). Depending on your ceiling height, you could put bookcases on either side of the FP with transom windows above for natural light, and, of course, storage in the bookcases. You might consider a closet of some sort in the den/office. That way, if you ever sell, you have a 4 bedroom home. And, if you need to move your bedroom downstairs in the future, you have a place for clothes. Could you move the half bath to the mudroom area since you are expanding it? Perhaps close to the kitchen with another door to hide the "mess" in the mudroom? Consider spray foam insulation as well. It is more expensive, but our research when we were building showed that it would pay for itself if you live in the house at least five years. Our latest electric bill in our new house (3100 sq ft, 3 air conditioners) was $109. I agree with "opening up the stairs" with spindles instead of solid walls. It will feel more open and you might find that moving furniture and such up and down is easier. I also like the idea of moving the master closet into the bonus area in front of the master bath and putting the laundry room where the master closet is now. You could then enter the laundry room from the hallway (for your kids) and from the master closet (for your convenience). It would probably require a door from your bathroom to the closet, but that's easy. You also end up with a second solid wall in the bedroom for furniture placement. Our master closet is connected to our bathroom. Since I have to get up earlier than my wife, it's good because I'm not running from the closet to the bathroom and switching lights on and off. You might also add a small, say 2'x3' window to the WC in your master bath, just to cut down on the feeling of claustrophobia. In the end, though, it's your house and you have to make it work for you! Good luck with your project!...See MoreAfter five years at GW, FINALLY! Would love floorplan feedback
Comments (31)Again, thank you all for your advice thus far. I'm posting the final two plans of the day, incorporating many of your suggestions. First is Live Wire Oak's U-shaped plan. I really like this plan. I would sacrifice one set of French doors but not much light. I gain a lot of counterspace, an island prep sink and a very large main sink. My main next-to-water prep space is the island minus the sink, about 3', but I have lots of counterspace to rest mixing bowls, etc. I took the general consensus about aisle widths and am allowing the full 48" at the range, 45" by the fridge, and 36" by the French doors, which would be the less-traveled passageway. Would probably drop the wall cabs to the right of the range all the way down to the countertop for my 'china cabinet'. The second plan is my original Plan 1, updated with some of the features from the U-shaped kitchen: I'd lose the full height super Susan between the pantry and the range but, again, gain lots of counterspace as waiting area (salad to be dressed, pans to be put in oven). I'd have more prep space, 32" on one side of the sink and 24" on the other. I took Lavender Lass's suggestion and tried to line up the range, island and banquette. It will not be perfect, as the chimney breast is not perfectly centered, but it will be close. I should have enough counterspace under either plan to move DH's coffee pot to the countertop, probably that deep corner to the left of the range. Have lots to discuss with DH tonight. Once again, I cannot thank you all enough for your guidance and assistance....See MoreFinalizing Floorplan Assistance Sought
Comments (10)Wow. Thanks for all the great feedback. I should explain that our house is a contemporary, open floor plan, post and beam. To the left of the little, turned, cabinet which is to the left of the fridge, is the entry to our house. Outside the entry is a small, unheated, mudroom. I mention the unheated part because that matters a lot in Maine in the winter! We have a second project which will be financed next year to change the large combo bathroom/laundry room to the left on the entry into a mudroom w/stacked W/D, and a separate powder room space. Rhome: The reason I wanted the end cabinet of the island higher than the rest of the island is to house outlets and to hide any mess from the front entry hall. Does this make sense? Bmore: You and Rhome are right about dog dishes. I think I need to put dog dish in laundry room or I will ruin my floors! So I guess I could have that end island cabinet go to the floor if I want. Also, the cabinet beside the fridge is turned to give me little drop zone when I walk in. Over it, hanging on the fridge side panel will be a memo board, key holder, etc... I actually can't move the refrigerator further to the left. The little jog in that turned cabinet's counter is wrapping it around one of the house's structural posts. Toward the top of the post the ships' knee comes out at an angle and continues up to the beam. The refrigerator can't go back to the wall until the angle of the ship's knee is at a high enough arc to allow it. That happens at 11.5 inches to the right of the post. This is for a 70" tall fridge, not the fridge cabinet which is wood and can of course be cut. I have thought about a prep sink, but I honestly don't need one. We are living in this floor plan now and I do not feel it is necessary. TracieErin: In order for the hutch to feel related to the rest of the kitchen I have the fridge wrapped in the warm brown(amaretto)and the hutch wrapped in it as well. The hutch doors are soft gray. The island cabinets are gray to tie in the hutch doors. The end island cabinet is intended to be wrapped in amaretto with gray drawer fronts. The island counter top is planned to be end cut walnut butcher block. The periphery cabinets are probably some whitish/grayish cambria but maybe Alaska White granite. Do you think it is not a cohesive design? If I decide to bring the fridge cabinet back up to the beam to match the hutch I could do its doors in gray, would you feel that brings more cohesion? Though my plan had really been to keep the fridge lower and use the top as a display space. Lavenderlass: I agree one level island with a prep sink would be nice but I don't think I will miss the prep sink, though I think I would get used to it fast if I had it. I have a couple of reasons: If I don't have outlets in the back of that raised section my understanding is that outlets will interfere with/take away from drawers in the island. If I have a prep sink in my walnut butcher block it should really be varnished, not finished with wood oil, and then I can't chop on it. If I have the raised end, I really don't want to also give up counter to the prep sink. Also, I appreciate your idea about the tall cabinet and the raised valance, but I don't think it will work for me. From the top of the window to the bottom of the beam I only have about 15 inches and I need to put wall mount lights there or I will be washing my dishes in the dark. I can't do ceiling mount lighting because there is no ceiling just the floor above with sheet rock applied to it and no room for electric between. Fortunately I do not need window treatments for privacy, just us and the animals. Thank you all for your thoughts and time, please keep it coming if I have anything wrong or you just think of something else. I really love this site!...See MoreFinal (hopefully) floorplan
Comments (26)Here are a couple of layouts. The Kitchen width is approx 11', leaving 9' in the DR. If your DR table is 42" wide, that leaves 24" b/w the wall and the table for chairs and 42" b/w the table & island. Not ideal, but doable, I think. Remodeling often contains compromises...but make sure you're OK with them! There's also only a 36" aisle b/w the island & the east (right) counter run. They both contain a 24"W x 15"D cabinet from ceiling to counter to accommodate a MW at counter level or slightly above on a shelf in that same cabinet. I think it will also add architectural interest...maybe have glass doors. They both also contain an 18" 2-bin trash pullout (trash + recyclables) They both have a 36" range hood over the 30" range. There is plenty of storage & counter space in both plans. I do wish, though, there was a little more width to the island to give you 24" of workspace on both sides of the sink. Note: Filler pullouts are pullouts mounted the sides of the cabinets on each side. They must be installed at time of cabinet installation, they cannot be installed later. Filler pullouts are available from Rev-A-Shelf in 3", 6", and 9" widths for both upper and base cabinets. Since there are no walls to the pullouts, they offer up to 3" more width than a similarly sized face-frame cabinet and 1-1/2" in a frameless cabinet. Base Filler Pullouts in 3", 6", or 9" Wall Filler Pullouts in 3" or 6" 6" Tall Cabinet Filler Pullouts The first one is my favorite, it includes a 12" pullout cabinet to use as a broom closet or pantry. That 12" could also be moved to the other side and add another 12" to the counter & cabinet space on that side. There's plenty of room b/w the refrigerator & range for prep with the sink right behind it. The second one has the range on the back/north wall. There is a very slight overlap b/w DW door & range door, but I'm not sure if it will be there in reality. If so, then I think if the island were moved to the left/west about 3" that overlap would be eliminated (but that would take 3" away from the aisle b/w island & DR table). To me, things seem a little more crammed in than the first one...but it's a viable alternative....See Morelisa_a
5 years agolast modified: 5 years agoAaron A
5 years agolast modified: 5 years agoAnglophilia
5 years agoUser
5 years agolast modified: 5 years agoMrs Pete
5 years agolast modified: 5 years agosuezbell
5 years agoindigoheaven
5 years agoJAN MOYER
5 years agolast modified: 5 years agobluesanne
5 years agolast modified: 5 years agoJAN MOYER
5 years agolast modified: 5 years agoRosyflower
5 years agoVirgil Carter Fine Art
5 years agoMark Bischak, Architect
5 years agocpartist
5 years agoAaron A
5 years agobeckysharp Reinstate SW Unconditionally
5 years agoKathryn P
5 years agoUser
5 years agolast modified: 5 years agojaimeeap
5 years agolisa_a
5 years agolisa_a
5 years agoAaron A
5 years agolisa_a
5 years agocpartist
5 years agobeckysharp Reinstate SW Unconditionally
5 years agolisa_a
5 years agolast modified: 5 years agoUser
5 years agobeckysharp Reinstate SW Unconditionally
5 years agolisa_a
5 years agoJAN MOYER
5 years agoVirgil Carter Fine Art
5 years agoAaron A
5 years agoMark Bischak, Architect
5 years agodecoenthusiaste
5 years agoAaron A
5 years agocpartist
5 years agoAaron A
5 years agolast modified: 5 years agoblahnik1
5 years agoMrs Pete
5 years ago
Related Stories

HOUSEKEEPINGDishwasher vs. Hand-Washing Debate Finally Solved — Sort Of
Readers in 8 countries weigh in on whether an appliance saves time, water and sanity or if washing by hand is the only saving grace
Full Story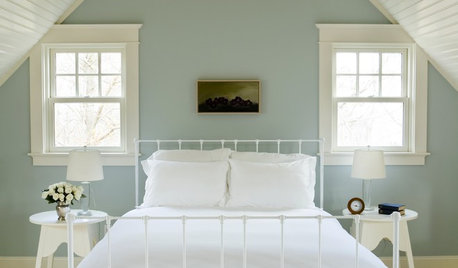
COLOR12 Tried-and-True Paint Colors for Your Walls
Discover one pro designer's time-tested favorite paint colors for kitchens, baths, bedrooms and more
Full Story
DECORATING GUIDESNo Neutral Ground? Why the Color Camps Are So Opinionated
Can't we all just get along when it comes to color versus neutrals?
Full Story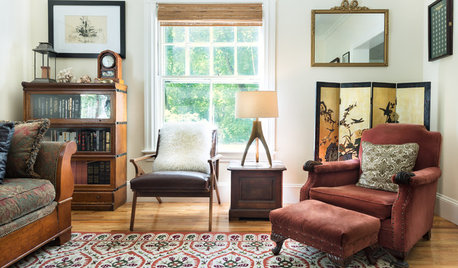
DECLUTTERINGCan’t Figure Out What ‘Sparks Joy’? Try This Question Instead
If you can’t decide whether to keep something or let it go, shift your perspective to find the answer
Full Story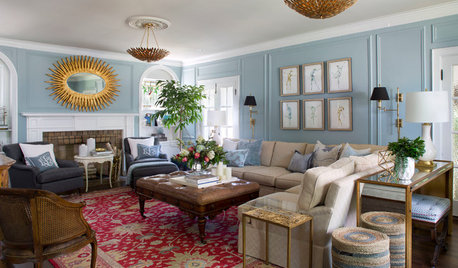
LIVING ROOMSTrending Now: 10 Great Living Room Color Combos to Try
These recent popular photos show examples of color combos that exude comfort and style
Full Story
ARCHITECTUREOpen Plan Not Your Thing? Try ‘Broken Plan’
This modern spin on open-plan living offers greater privacy while retaining a sense of flow
Full Story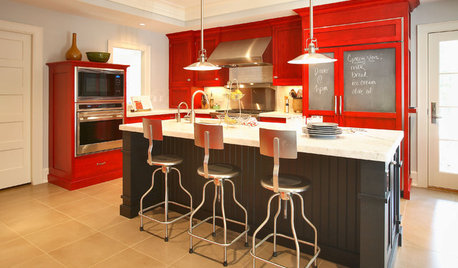
COLORReady to Try Something New? Houzz Guides to Color for Your Kitchen
If only mixing up a kitchen color palette were as easy as mixing batter. Here’s help for choosing wall, cabinet, island and backsplash hues
Full Story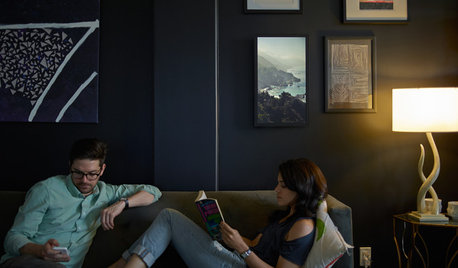
HOME TECHIs the Timing Finally Right for Framed Digital Art?
Several companies are preparing to release digital screens and apps that let you stream artworks and video on your wall
Full Story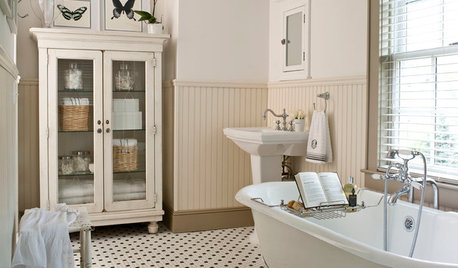
MOST POPULARMust-Try Color Combo: White With Warm Off-White
Avoid going too traditional and too clean by introducing an off-white palette that brings a touch of warmth and elegance
Full Story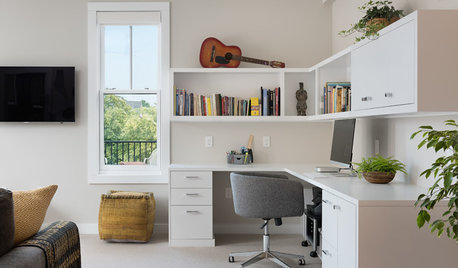
DECLUTTERINGNo Time to Declutter the Whole House? Try These 6 Ideas
Make a fresh start by tackling a few tasks that will revitalize your home and your spirits
Full Story


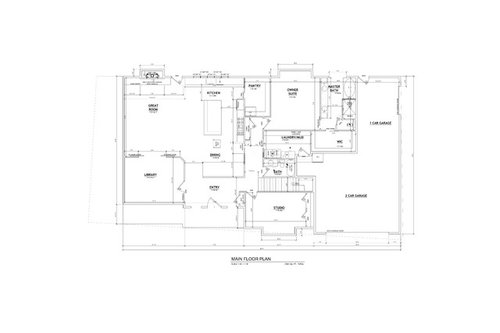
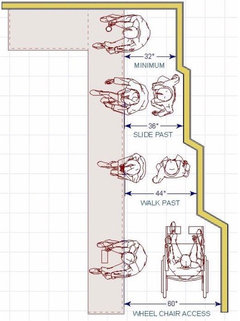
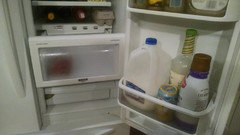
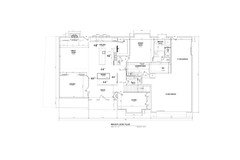
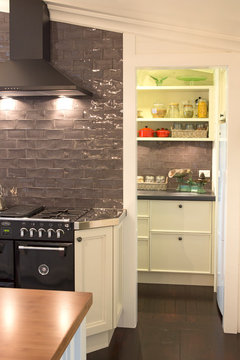
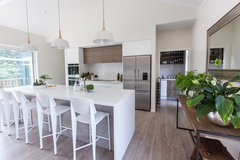
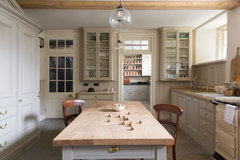
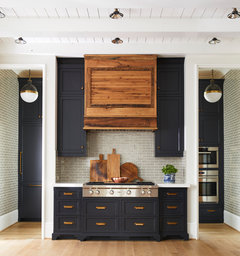
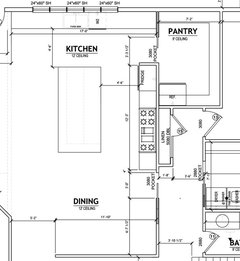
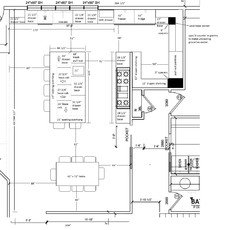
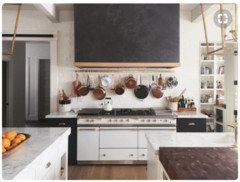
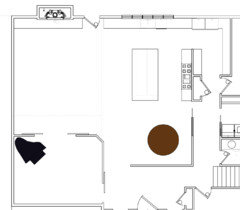
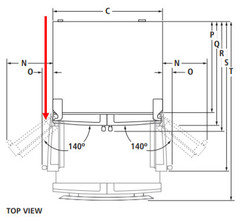
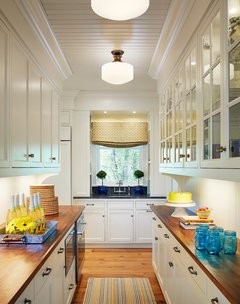

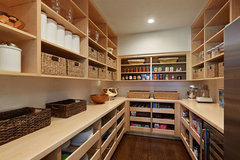
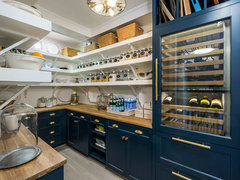
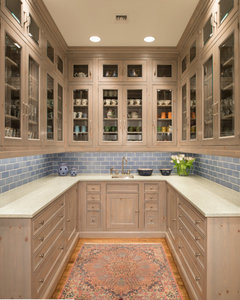
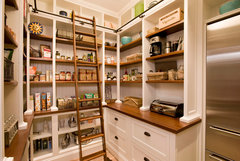
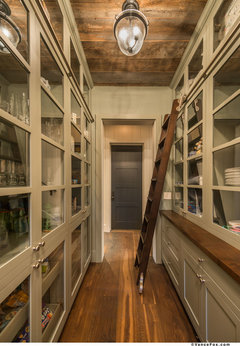
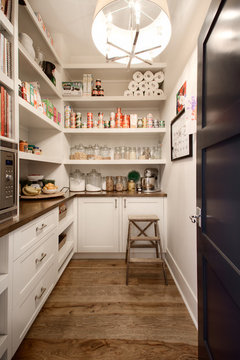
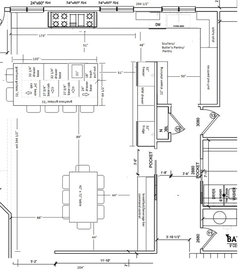
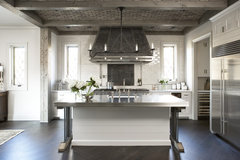
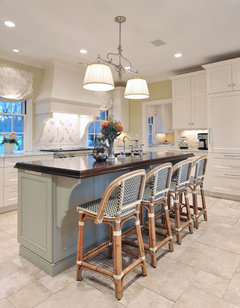
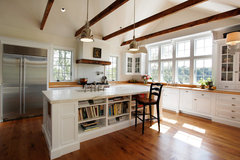
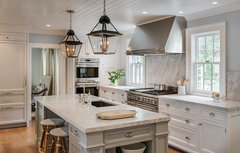
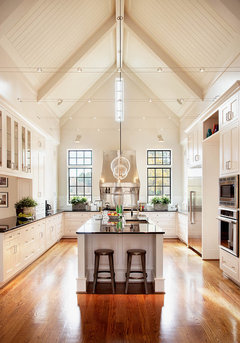

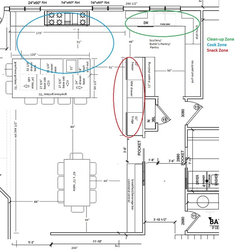




beckysharp Reinstate SW Unconditionally