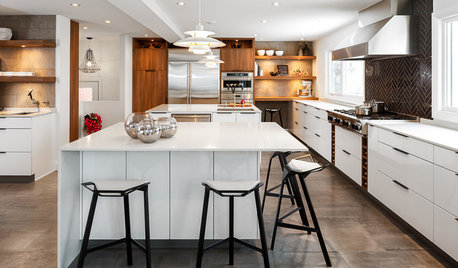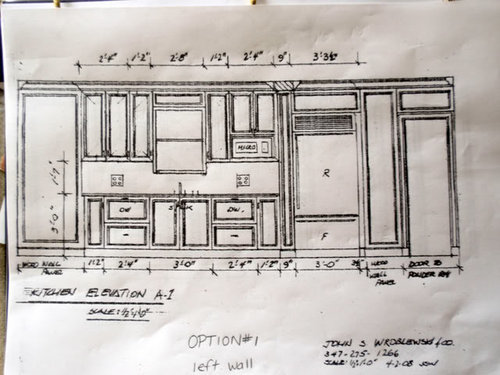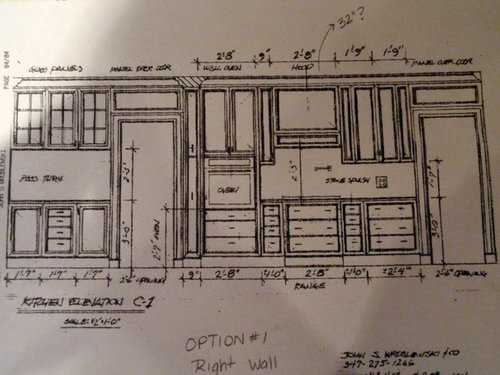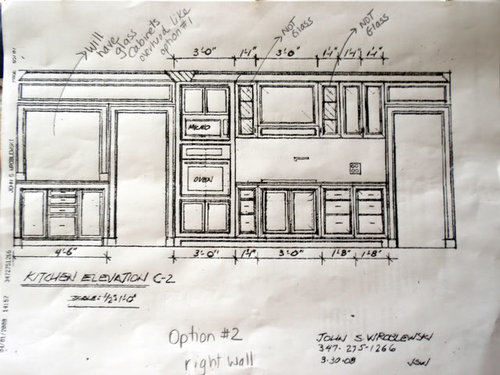I've been lurking and learning so much from these informative posts. I could not wait to get our kitchen layouts so that I could post them here and get valuable advice!
We are renovating a center-hall colonial (built 1920) including the existing gally kitchen. We are keeping it gally style with cream colored frameless cabinets with a mocha glaze.
We currently have two layouts (main difference is the placement of the microwave.
LAYOUT # 1:
Left side of the kitchen
On the extreme left before the cabinets start is a plain wall to allow for clearance for a door going into the basement (unfortunately the door can't swing into the stairs). Below the window is the fairly large sink and below that is the cabinet housing the trap, garbage disposal, soap dispenser and the double garbage can. I would have really liked a garbage pullout (as opposed to opening a cabinet and pulling out the double cans) but I was more intent on having the two single dish drawers on either side of the sink. Below them are drawers for storage. The microwave is housed in an upper cabinet followed by a 9" pullout (which will be divided into three sections so its easier to pull) and the built in subzero with 3 1/2" filler on the right of it (for door clearance). To the immediate right of the fridge filler is the door to the powder room. After the powder room is a door leading to the backyard.
right side of the kitchen
To the very left is what we consider the "mudroom". Its opposite the powder room door and houses glass upper cabinets and storage below it. The pass through looks into the breakfast nook. The doorway leads into the breakfast nook. To the right of the doorway is another 9" filler/pullout which matches the one on the opposite side.
We did not want the cooktop to butt right against the cabinets so we are putting smaller cabinets on each side (don't know if they will be practical though). I went with the forum's suggestion of mostly base drawers - hope its a good one! The doorway on the very right goes into the dining room.
LAYOUT # 2
left side of the kitchen
Although this layout shows glass cabinets on either side of the window, we probably will change them to wood since we have the glass cabinets over the pass through for our display glasses. I don't know if additional glass cabinets here would be practical. Mainly this layout shows the left side without the microwave.
right side of the kitchen:
Here the microwave is above the wall oven. While I prefered the wall oven at almost counter height, its probably more streamlined to have it above the wall oven. The mudroom will also have glass cabinets on the uppers (not shown). And we will definitly not put glass by the cooktop (since it will probably always be filthy and greasy.
PLEASE chime in! I have to finalize this by tomorrow and I'm stressing about having the right flow/options/design. Mainly I'm concerned about:
- microwave placement (wall oven under cooktop is not an option)
- glass cabinet decision (mainly will it look ok to only have them in the mudroom area (which is technically still connected to the kitchen)
- do the upper/lower cabinets look proportional and are they functional? Do I have too many drawers as opposed to cabinets?
- how to utlize 9" pullouts?
- is it more convenient to have to single dish drawers at waist height (no more bending!) or to have a garbage pullout (as opposed to a cabinet pullout)
- also, the kitchen designer specked out a 32" hood but I believe we are going for the larger ventahood which would mean it will be 35". But this is not a definite.
- If i stack the microwave above the wall oven, what would you store above it?
I hope i included enough info -- I would appreciate any and all advice...THANKS!





















flseadog
fausta76Original Author
Related Discussions
Please critique my kitchen layout.....
Q
Please step into my new kitchen layout - feedback please!
Q
Please look at my kitchen layout!
Q
Please help choose from my final two kitchen layouts
Q
rhome410
fausta76Original Author
fausta76Original Author
auchmedden