Please help choose from my final two kitchen layouts
Erica M
7 years ago
Featured Answer
Sort by:Oldest
Comments (19)
Erica M
7 years agoRelated Discussions
Final debate between kitchen layouts...which would you choose?
Comments (12)I'm with rhome in tossing B first. There are things I like about A and C, but I think I'd have problems working with either. If non-cooking traffic is a major concern, A could be a problem, especially if you are having to carry pots of boiling water or pans with hot grease across that end of the kitchen to get to the sink. That layout needs a prep sink in my mind and the island would make more sense than giving up limited counter space in the cooking area. Also, make sure you'd have room to get into the corner cabinet -- the dog dish and shelves look like they are too close. The fridge is too far removed in C -- I'd want to put in some fridge drawers near the range so you have a tight work zone there and let the large fridge store food to the table and extras. But that would take away storage for pots and pans unless you want them under the top of the work table. Without it, I'd have a very hard time working in that kitchen. If it were me, I'd keep working on DH and working with mock ups of the layout (tape, boxes, move tables and chairs, take notes about every move you make in the kitchen during the day -- and try to walk through planning a big dinner party, birthday party, etc. I think the sink island and shallow storage idea or the prep sink in the island give you your best use and function of that space. Is DH afraid of the cost or just saying it can't be done? I moved gas to my island when we bought the house, then capped that off and ran water and electricity to the island to have a prep sink when we remodeled. We have a slab foundation, no basement and a bathroom above. That aren't a lot of arrangements more limited than that and I used to think it was not a possibility for us, but we did it and it wasn't that expensive (about $500 for running lines under the slab). We got so much out of it too. We also closed off a doorway (we had 3 going to the driveway and garage along one wall of the kitchen and breakfast room) and gained a hutch with refrigerator drawers and and espresso machine that has turned out to be a popular favorite -- but we almost didn't do it because we thought it would be too difficult and expensive. The cost wasn't that great (spent more in cabinets and the fridge drawers). The challenge came when both reusing and matching brick were more difficult than we expected. Instead of a brick wall, we put in a faux barn door that ties in with the garage door. There are ways to work around many things that are less trouble and expense than you might think. I'd at least ask those questions before you close doors on possibilities....See Morehelp me choose my kitchen layout
Comments (8)lavendar lass--do you mean move the sink over to the area where the fridge is now? Hmmmm, I hadn't really thought about that. However,DH doesn't want the fridge next to the dining area (even though I put it there in #3). He hears every little sound and hates to hear it run. I don't know how it could be much louder there than on the other wall but......(sigh) :^) What about moving the fridge to where the ovens are and moving them to the other side of the range? Don't know if this would be an annoyance when you are opening the doors and someone is trying to come in the kitchen from the hallway. I would probably widen the walkway if I did that. As for having glass fronts, my dishes aren't that matched and I have too many plastic drinking cups for that to look good. I wouldn't mind having the very high parts be glass to put my good china in. Elphaba (awesome name by the way!), the longest leg of the triangle in #2 would be 7 1/2 or 8 ft. I have wondered about if that would be too much walking--it might be great for parties though. The walking area in plan #1 is also big, it just has the small prep area doesn't look that way. Great food for thought!...See MorePlease help me decide on my final layout
Comments (22)I think the bottom line is this: what will you put in the corner (or drawers) in each situation? As I was planning my kitchen layout, I wrote down what was in each cabinet (or stored elsewhere, that I wanted in the kitchen). Then I went through the new layout, putting things away where they made sense - dishes near the DW, utensils and pot holders near the range, glasses near the sink, etc. I measured my crock pot, mixer, largest mixing bowl, etc and figured out where each would go. My super susan will hold things like crock pot, rice cooker, waffle iron, hand mixer, possibly a couple of cast iron frying pans. In the drawers around the closed off corner, I have things that I will use practically every day: dish towels, bags and wraps, cooking utensils, plastic containers, and dry good (flour, sugar, rice, etc). My old kitchen had 30"-tall upper; the new ones are 42", so I have an extra shelf all the way around. That is where I'll put things I don't need often - so I don't need more space for that purpose in the corner. Good luck with your decision!...See MoreNot My Dream Kitchen/FR - plan & layout. Help me choose? Please?
Comments (4)I want to be logical, and not try to design my whole house around a dream kitchen, but alas, I am after all, TKO. Talk me down? I am flailing here, as you will see. I feel your pain because I'm in nearly the same position as you except it's my roof lines that are driving me batty. I've gone through countless iterations of what I want on my first floor and because I have fewer room needs than your plans shows, meaning fewer combinations, I've tried my hand at playing with orientations in order to achieve my multiple goals. What I'm finding is that no matter what I do, when I pull on the string in one place the rest of the tapestry is affected, so design, as I see it (I'm no professional) has to flow organically, one feature flowing naturally into the next. I'm sensing that you're hitting that same wall - the combination of shapes/orientations isn't working throughout the whole house. I wouldn't hesitate for even a moment in scraping a plan that you don't feel completely comfortable with and I wouldn't for a moment think that you're illogical for building a whole plan around your kitchen. I'm pretty much doing that right now. What I found was that the kitchen was the room that was/is driving me the battiest, so if I start with a blank slate (still mindful of my conditions, which in your case would be the underground garage plus other points) and then play around with the kitchen shape + workflow + adjoining rooms & features and get those issues mostly settled in the kitchen then the rest of the house can flow outwards from there. I noticed that your architects original plan had an angled section and that he put secondary rooms in there, leaving the primary rooms in the traditional square/block pattern. The square rooms are definitely easier to work with. Your attempt at a compromise put a functional room into the angled wing and this created an awkward junction between the family room and the kitchen right at the kitchen. Why not continue the angle with the kitchen included and then try to use the space where the two wings of the house meet in a way that serves a purpose. So my words of advice to you are to break the problems down into individual problems and then try to solve one at a time before proceeding to the next. Count on a 3 steps forward, 2 steps back type of process as you'll find yourself going back to what you think you had solved which now presents as a problem due to something you've just done, and then begin the process again, one step at a time. I don't know what you want to accomplish with the kitchen design, but one thing I would try is to orient the kitchen with the family room. In your crooked picture, find the point where the DR meets the kitchen and draw your 45 wall starting there. Then draw another 45 line right at your door, losing the little window wall to the left of the entry. Now the awkward angled space is right where your pantry and closets are located and it is here that you can hide the awkward space into secondary rooms. You have a lot of room to work with in your kitchen space, so mix it up, try things that you normally wouldn't, and may well reject, but try these new ideas in order to see how they play out and how they affect other aspects of your plan. Try bumpouts, try peninsulas, try a banquette, try a bay window, try an irregular shaped room (beyond just a room at a 45 angle to the adjacent room.) Most importantly though is to spell out what you want in your kitchen and which of the designs that you posted most speaks to you....See Morefreeoscar
7 years agoStan B
7 years agoemilyam819
7 years agoErica M
7 years agoAbay Q
7 years agoErica M
7 years agodcward89
7 years agoErica M
7 years agoAbay Q
7 years agodcward89
7 years agoErica M
7 years ago
Related Stories

COLORPaint-Picking Help and Secrets From a Color Expert
Advice for wall and trim colors, what to always do before committing and the one paint feature you should completely ignore
Full Story
LIVING ROOMSA Living Room Miracle With $1,000 and a Little Help From Houzzers
Frustrated with competing focal points, Kimberlee Dray took her dilemma to the people and got her problem solved
Full Story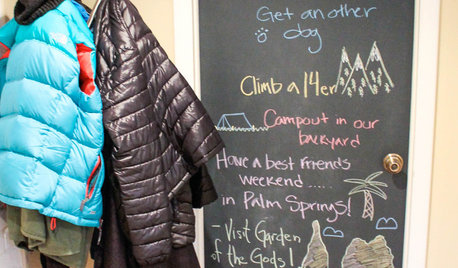
ORGANIZINGStick to Your Resolutions: Help From a Pro Organizer
Accomplish your goals — from decluttering to rediscovering fitness — for real this time
Full Story
MOST POPULAR7 Ways to Design Your Kitchen to Help You Lose Weight
In his new book, Slim by Design, eating-behavior expert Brian Wansink shows us how to get our kitchens working better
Full Story
ORGANIZINGGet the Organizing Help You Need (Finally!)
Imagine having your closet whipped into shape by someone else. That’s the power of working with a pro
Full Story
KITCHEN DESIGNHere's Help for Your Next Appliance Shopping Trip
It may be time to think about your appliances in a new way. These guides can help you set up your kitchen for how you like to cook
Full Story
BATHROOM WORKBOOKStandard Fixture Dimensions and Measurements for a Primary Bath
Create a luxe bathroom that functions well with these key measurements and layout tips
Full Story
HOUZZ TOURSHouzz Tour: A Modern Loft Gets a Little Help From Some Friends
With DIY spirit and a talented network of designers and craftsmen, a family transforms their loft to prepare for a new arrival
Full Story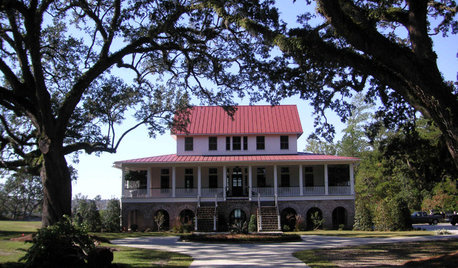
Sixties Southern Style: Inspiration from 'The Help'
Oscar-nominated movie's sets include formal entertaining spaces, front porch breezes and lots of florals
Full Story
DECLUTTERINGDownsizing Help: Choosing What Furniture to Leave Behind
What to take, what to buy, how to make your favorite furniture fit ... get some answers from a homeowner who scaled way down
Full Story



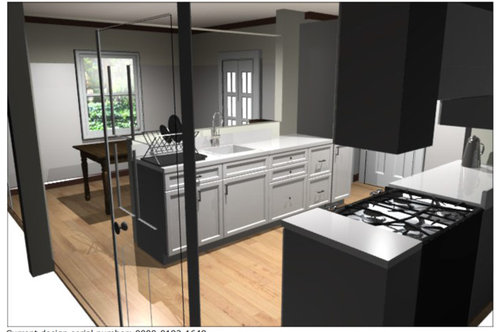
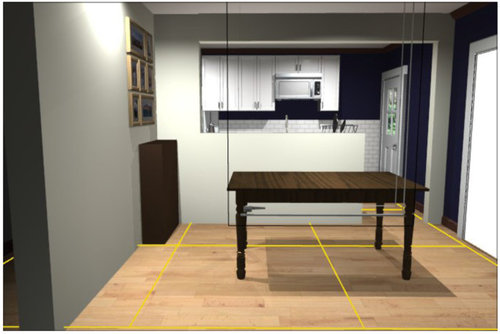



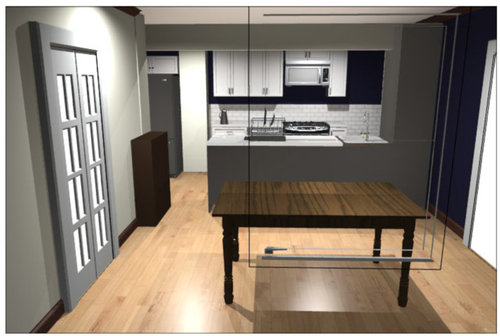
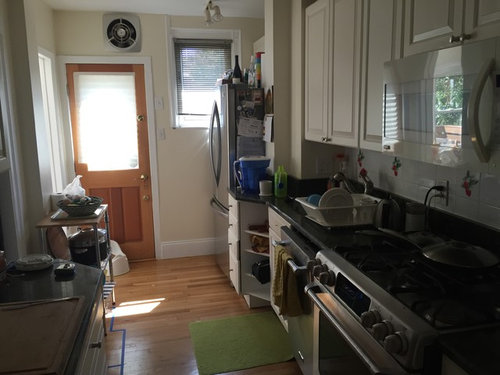
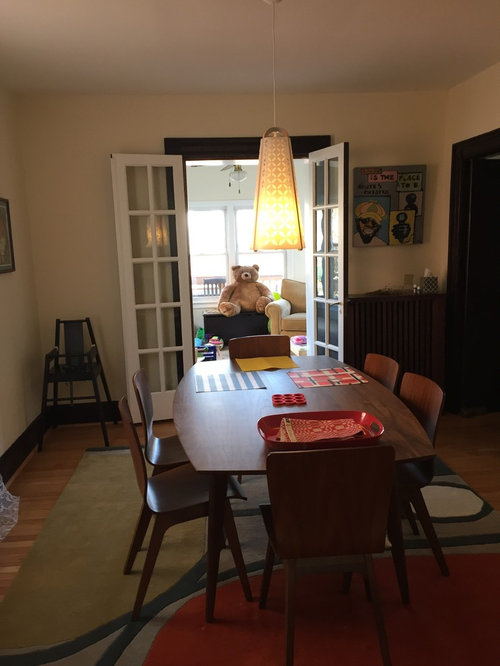
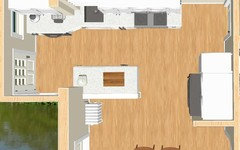
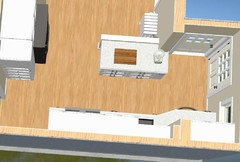

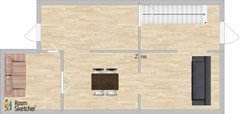
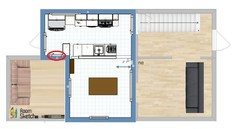


sena01