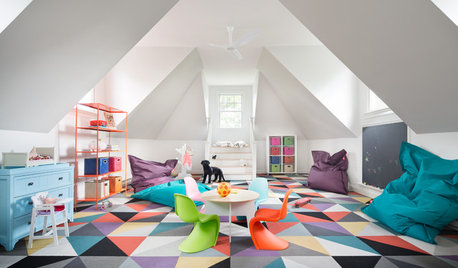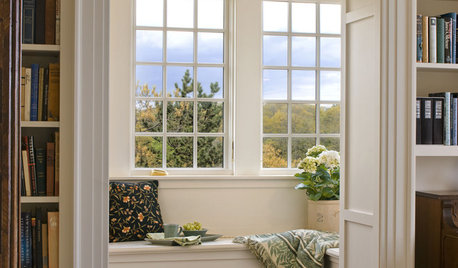Which remodel snafu made you the unhappiest?
californiadreamer
16 years ago
Related Stories

MOST POPULAR15 Remodeling ‘Uh-Oh’ Moments to Learn From
The road to successful design is paved with disaster stories. What’s yours?
Full Story
CONTRACTOR TIPS6 Lessons Learned From a Master Suite Remodel
One project yields some universal truths about the remodeling process
Full Story
DECORATING GUIDES10 Easy Fixes for That Nearly Perfect House You Want to Buy
Find out the common flaws that shouldn’t be deal-breakers — and a few that should give you pause
Full Story
ARCHITECTUREHouse-Hunting Help: If You Could Pick Your Home Style ...
Love an open layout? Steer clear of Victorians. Hate stairs? Sidle up to a ranch. Whatever home you're looking for, this guide can help
Full Story
FEEL-GOOD HOMECarve Out a Neat Little Nook
A well-designed nook can add charm and warmth to a room. Here are ideas for creating one that really works
Full Story





bluekitobsessed
fausonk
Related Discussions
Panasonic Fan install snafu
Q
fixing a design snafu regarding exterior brick...
Q
A Last Minute Snafu -- Need Ventilation Help!
Q
remodeling kitchen-which appliance brands? Miele/wolf/thermador/ect?
Q
vwhippiechick
bayareafrancy
vwhippiechick
igloochic
marthavila
alku05
karenfromknoxville
california_dreamer
californiadreamerOriginal Author
Buehl
holligator
pbrisjar
don_chuwish
debbie_2008
mysterymachine
chefkev
bbtondo
old1880home
mary_in_nc
november
pecanpie
Flowerchild
flatcoat2004
raehelen
hoffman
lkremodel
alku05
rosie
pamela928
busymom2006
alku05
californiadreamerOriginal Author
tartanhabit
holligator
alku05
kitchenredo08