fixing a design snafu regarding exterior brick...
carsonheim
9 years ago
Featured Answer
Sort by:Oldest
Comments (32)
User
9 years agopalimpsest
9 years agoRelated Discussions
Advice regarding face brick on front of new house.
Comments (32)Thanks for all of the comments, minus a few they have been very helpful! No, it is not a custom built home, but they are quite excited, certainly not the end of the world, lol. It is bigger than it looks from the outside and has some nice views from the back and is well located next to schools, a rec center, bike paths and parks. They looked for an existing home in their price range, but they are flying off the market so fast in this area that every house they bid on was gone quickly. This house is on the smaller side in this neighborhood and yes they were not happy with the quality of some of the interior finishing touches offered so will probably be changing them quickly. Happily they sold their first home in one day, received multiple offers and nearly doubled their money. It was a small fixer upper that they rehabbed. The shame of this is that I would guess the model did not look like this and with the options they chose this was how the builder finished it off. I am sure it was in a picture and they missed this detail. Why any professional would think this was acceptable is beyond me. They could easily sell and get their money back and more if it bothers them too much. Housing stock is very limited here. Some of the ideas that have been suggested are not that expensive of a fix if they choose to do them. Thanks again for all of the productive comments. I have been passing them on along with all of the renderings. Special thanks to Pal!!! You have been so helpful, I am sure they will be ecstatic with all of the smart suggestions, many which they can do affordably!...See MoreNeed exterior help/paint faux brick exterior?
Comments (15)I'm usually not one to criticize here on Houzz so let me get this over with now...your house is both a color and architectural disaster. I'm not a fan of the current color...it is not a very pleasant color and is dated, as well. As it is the primary color, I'd start with changing it, then selecting a color for the brick. I'm wondering if you might be OK with the brick in its current state if the other siding is a different color. I am with your husband when it comes to whitewashing brick...it has its place - usually on much older structures - but I don't see it working well with your house. Would the same paint color on the brick and garage door work? The white garage door claims too much attention and shouldn't (it is nearly the home's focal point)...it is just another garage door and nothing special to look at. The white windows are doing a bit of the same thing...calling attention to themselves even though the bay window is a totally different style than the upper-floor windows. You have endless new subdivisions being constructed in Southern California...pay a visit to some of those to check out the current trends in color....See MoreFixing exterior wall that flooded
Comments (21)Hallet, I don’t know why that brick is exposed and which type of contracter to call so he/she can give the same insight all pros here have. The previous contracter who “fixed” the leak obviously did not review everything. The second one said exterior waterproofing after checking exterior walls. Attaching exterior pics. The column is where the leak happened....See MoreNeed help with bow window snafu
Comments (10)What type of support was used? Most modern bay and bow units come with cables or chains to support the weigh of the window from above as opposed to the braces underneath. If that system was used, that would explain why something was needed over the top of the window. Good that they are willing to rework if you don't like it, make sure that you fully understand exactly what they propose as a solution so you don't end up with something else that you don't like....See Morepalimpsest
9 years agoontariomom
9 years agomushcreek
9 years agoontariomom
9 years agopalimpsest
9 years agoJ M
9 years agoworthy
9 years agolizzieplace
9 years agochispa
9 years agoUser
9 years agoUser
9 years agoUser
9 years agocarsonheim
9 years agoontariomom
9 years agopalimpsest
9 years agoMichelle
9 years agopalimpsest
9 years agopalimpsest
9 years agoUser
9 years agopalimpsest
9 years agoUser
9 years agocarsonheim
9 years agopalimpsest
9 years agopalimpsest
9 years agoUser
9 years agopalimpsest
9 years agopalimpsest
9 years agoUser
9 years agopalimpsest
9 years ago
Related Stories

DECORATING GUIDESFix Those 'Whoopsies': 9 Fast Solutions for Decorating Mistakes
Don't suffer in silence over a paint, furniture or rug snafu — these affordable workarounds can help
Full Story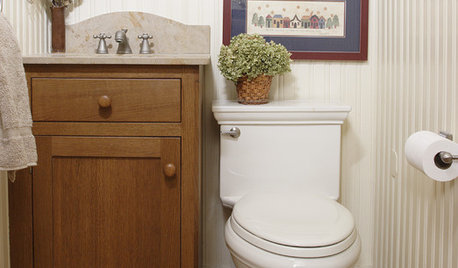
HOUSEKEEPINGWhat's That Sound? 9 Home Noises and How to Fix Them
Bumps and thumps might be driving you crazy, but they also might mean big trouble. We give you the lowdown and which pro to call for help
Full Story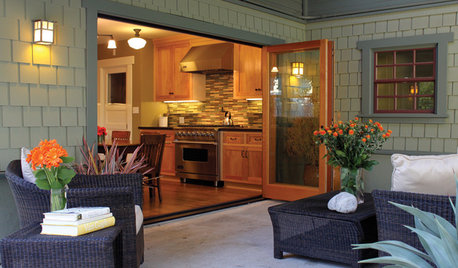
GARDENING AND LANDSCAPINGSpring Patio Fix-Ups: Earn Rave Reviews for Your Patio's Entrance
Consider innovative doors, charming gates or even just potted plants to cue a stylish entry point for your patio
Full Story
SELLING YOUR HOUSE5 Savvy Fixes to Help Your Home Sell
Get the maximum return on your spruce-up dollars by putting your money in the areas buyers care most about
Full Story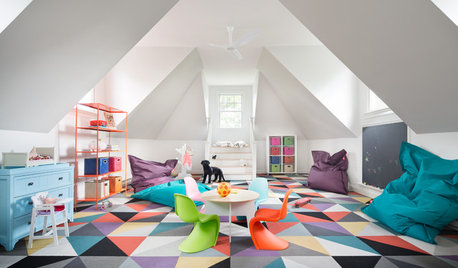
DECORATING GUIDES10 Easy Fixes for That Nearly Perfect House You Want to Buy
Find out the common flaws that shouldn’t be deal-breakers — and a few that should give you pause
Full Story
SELLING YOUR HOUSEFix It or Not? What to Know When Prepping Your Home for Sale
Find out whether a repair is worth making before you put your house on the market
Full Story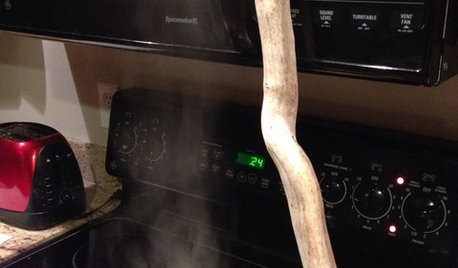
LIFEHouzz Call: Show Us Your Nutty Home Fixes
If you've masterminded a solution — silly or ingenious — to a home issue, we want to know
Full Story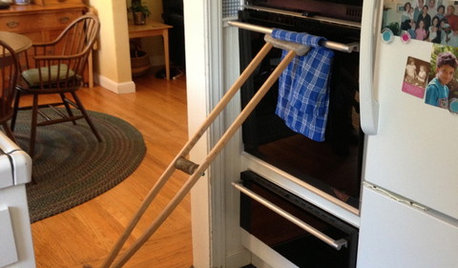
LIFEYou Showed Us: 20 Nutty Home Fixes
We made the call for your Band-Aid solutions around the house, and you delivered. Here's how you are making what's broken work again
Full Story
MOST POPULARSo You Say: 30 Design Mistakes You Should Never Make
Drop the paint can, step away from the brick and read this remodeling advice from people who’ve been there
Full Story
ENTRYWAYSPut On a Good Face: Design Principles for Home Fronts
Set the right tone from the get-go with an entry that impresses and matches the overall design of your home
Full Story





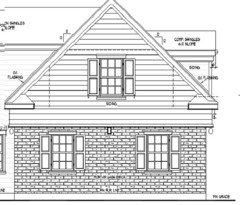

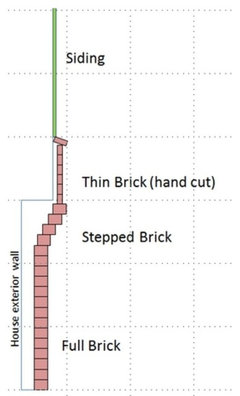
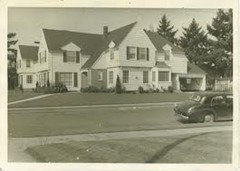
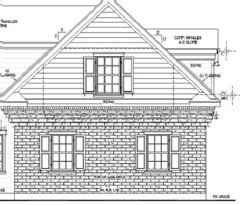





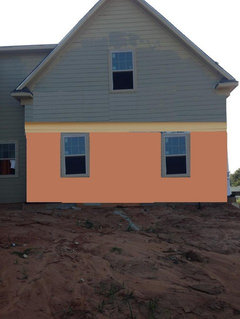

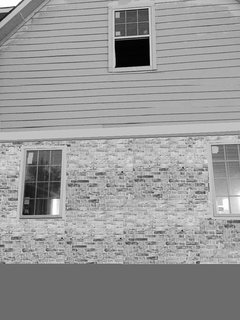
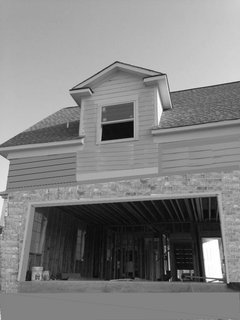





Joseph Corlett, LLC