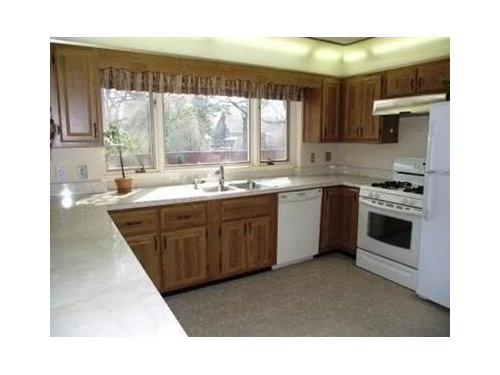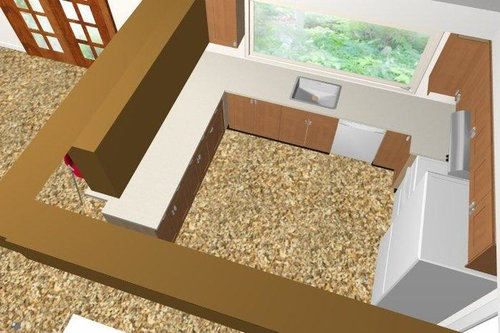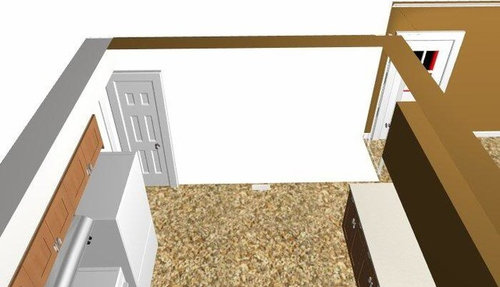This will be my second GW kitchen, 4th kitchen remodel since 1993. :) The first GW kitchen benefited greatly from the input of this forum. I am certain this one will be no different tho there are lots of different "faces" here this time around!
Modest brick ranch house, built in 1967 as a show house so it has lots of vintage touches. Some of it we like, but the kitchen is getting gutted. Here's the original plan:
{{gwi:1815282}}
As you can see you have to go through the kitchen to get to the family room, garage, basement and back yard so traffic needs to be able to flow freely. I like islands but I don't know if one would impede traffic?
We are a family of 5 - mom, dad, twin girls who are almost 6 and a teen boy with intense special needs. Oh, and a little dog we adore. I like to cook, nothing fancy tho. I love my gas stove and the griddle that fits over 2 burners! I make big breakfasts and that griddle is the best.thing.ever, use it at least 3 times a week. I usually cook alone tho my girls love to "help" which someday I hope will become actual useful help lol! We aren't particularly neat, we all hate to clean but I appreciate an uncluttered look, as in most everything needs a place to be put away at the end of the day. I plan to get a big stand mixer and it can live on the countertop so I need a spot for that.
Looking from the FR toward the peninsula side of the kitchen:
The kitchen:
Mock up of the kitchen:
Facing the blank wall where the pantry is currently, the doorway to the DR is on the left, on the right is the door to the garage and basement steps:
What can go:
soffits all the way around with vintage 1967 cove lighting.
Cabinets over the peninsula that block light, conversation, etc.
The entire peninsula really, it makes me feel hemmed in but maybe it's just the effect of all those uppers
The walk in pantry - I'm a bigger/taller gal and I can't turn around or bend over in there. We had a wall of 12" deep cabs as a pantry in my last kitchen and loved it
The stove-next-to-the-fridge arrangement. Really? Who thought this was ever a good idea??
What needs to stay:
The big kitchen window, love it!
The walls - don't have the budget to move walls or add on
Side by side fridge - need to be able to latch the doors together to block son's access
The size of the kitchen - can't extend much into the family room, if at all
Wants:
Big single undermount sink, or undermount apron type sink
Pull down faucet
Gas cooking burners (no opinion on what the oven is or if we have a cooktop/wall ovens, or a range)
Space for 2-3 to sit/eat quick meals (we eat in our dining room most of the time)
Pantry in 12" deep cabs and repurpose the walk-in pantry space
Runnels on both sides of the sink, and the rear too (is this possible and if so in what material? Our son obsessively fills water bottles and splashes water everywhere so we need countertops that don't mind getting wet)
Drawers everywhere! Last kitchen was almost all drawers and we loved it!
Some kind of "command center" for the mail to land, school notices to be posted, the calendar hung, bills waiting to be paid, etc.
Nice to haves:
Prep sink
Tapmaster
Full size DW as well as a single dishdrawer though I doubt we have the space to fit it
Island maybe? I love the idea but again with the traffic thru the kitchen it may not be practical
Small banquette maybe? Again, love the idea but might not work with the traffic flow and space
Pretty sure we're going with IKEA cabinets, used them in our last kitchen and loved them.
Here's a plan I put together last week, not sold on it though (ignore the double sink, it will be a single):
{{gwi:1815286}}
{{gwi:1815287}}
{{gwi:1815288}}
Thanks in advance!!
TKR (should change my handle to FourthKitchenRemodel but FKR just doesn't look very good on an online forum...)



















thirdkitchenremodelOriginal Author
amyellebull
Related Discussions
Total Gut Job - Need Layout Help
Q
Gutting kitchen and so many decisions I need help here as a newbi
Q
MCM Kitchen - Final layout gut check
Q
Old Kitchen needs gutting - floor plan help
Q
bmorepanic
thirdkitchenremodelOriginal Author