need input on floorplan for addition
EngProf
11 years ago
Related Stories
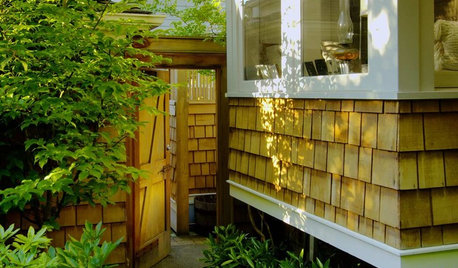
REMODELING GUIDESMicro Additions: When You Just Want a Little More Room
Bump-outs give you more space where you need it in kitchen, family room, bath and more
Full Story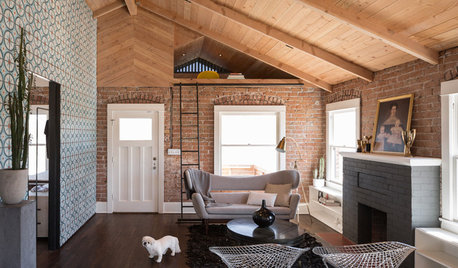
HOUZZ TOURSHouzz Tour: Modern Addition for a Historic Bungalow
A 1927 redbrick home in a downtown historic neighborhood of Phoenix gets a metal-clad modern addition
Full Story
REMODELING GUIDESHouzz Tour: Turning a ’50s Ranch Into a Craftsman Bungalow
With a new second story and remodeled rooms, this Maryland home has plenty of space for family and friends
Full Story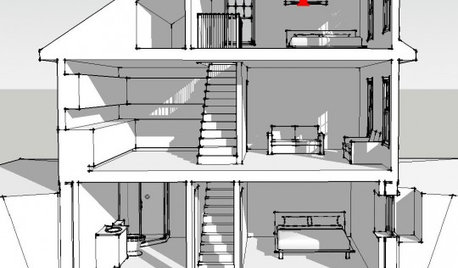
ATTICSMore Living Space: Making Room for Family
8 considerations for remodeling an attic or basement to create additional living space
Full Story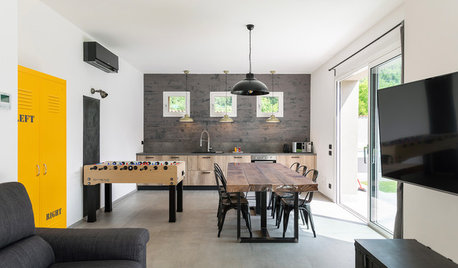
REMODELING GUIDESKey Measurements: Recreation Rooms Rule
Planning to fix up the basement or build an addition for game tables? Learn what will fit and what you might want to include
Full Story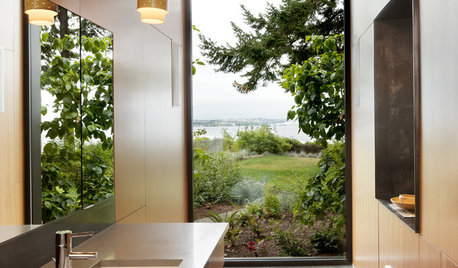
REMODELING GUIDES10 Tips to Maximize Your Whole-House Remodel
Cover all the bases now to ensure many years of satisfaction with your full renovation, second-story addition or bump-out
Full Story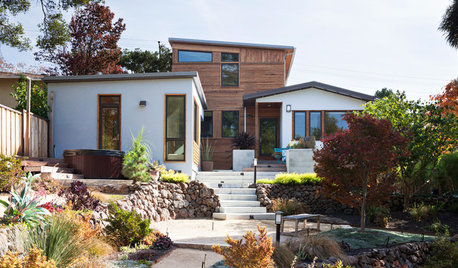
HOUZZ TOURSHouzz Tour: Finding the Flow in Berkeley
A bigger kitchen, a better connection to the outdoors and a new second story put a bay-view home in a California state of mind
Full Story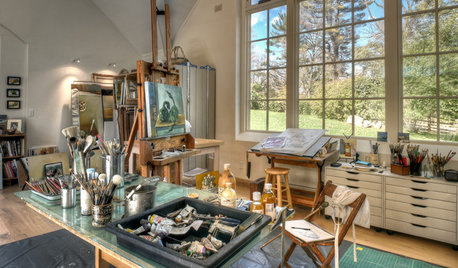
FARMHOUSESLight-Filled Artist’s Studio in the Pennsylvania Countryside
An architect creates a soaring space for a still-life painter that references the area’s history and her passion for horses
Full Story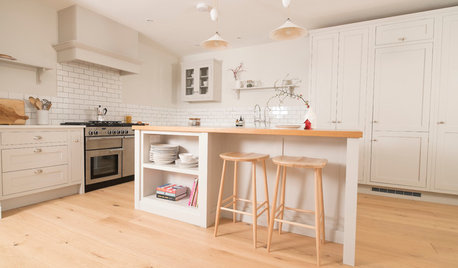
KITCHEN OF THE WEEKA Shaker-Style Family Kitchen That’s Calm and Light
An addition provides a perfect opportunity to create an airy family kitchen with classic good looks in Wales
Full Story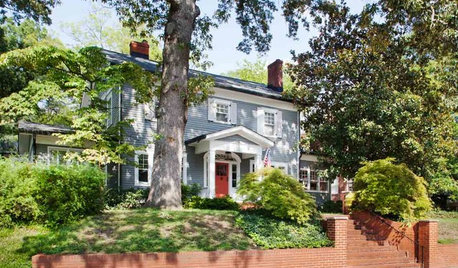
HOUZZ TOURSHouzz Tour: Whole-House Remodeling Suits a Historic Colonial
Extensive renovations, including additions, update a 1918 Georgia home for modern life while respecting its history
Full Story








EngProfOriginal Author
EngProfOriginal Author
Related Discussions
Revised floorplan w/ pic. Additional input requested.
Q
Need input on master bedroom and bathroom layout and floorplan. Thx!
Q
Consider new home - need input/thoughts on floor plan
Q
So excited, need floorplan input before builder meeting!
Q
mjlb
lyfia
lavender_lass
joe_mn
EngProfOriginal Author
kirkhall
lavender_lass
Houseofsticks
EngProfOriginal Author
beth62
lavender_lass
lavender_lass
joe_mn