So excited, need floorplan input before builder meeting!
Annette Holbrook(z7a)
5 years ago
Featured Answer
Sort by:Oldest
Comments (32)
smileythecat
5 years agoAnnette Holbrook(z7a)
5 years agoRelated Discussions
Need FloorPlan Suggestions - Desperate
Comments (10)I've looked at your plan several times, but have found it difficult to come up with ideas since I'm not clear on what can be changed, and it's hard to see the measurements. Looking at your second plan, it's guesswork to see what the old plan was. It would be very helpful to see the original, existing plan. But I'll take a stab at it. What is it that you don't like about the MBR, besides the location of the WIC door? You said you're redoing the bathrooms. Can their fixtures be relocated? Can the kitchen cabinets along the dining room wall be changed? Seems like there must be a better way to do the butler's pantry, which is inconvenient in its present location. Can the locations of the appliances be changed in the kitchen? The great room seems huge--what are the measurements? Do you really need it that large? The reason I ask is that it seems like you have space in it for the dining table at the end towards the kitchen. If so, I'd go back to the 3 car garage, and just attach it to the house. Then I'd rework the present dining room, mudroom, and butler's pantry. How many people/ what ages are living in this house? Is there a reason the mudroom is so large in Baton Rouge, especially with the laundry elsewhere? I assume you need 4 active bedrooms, and wouldn't want to convert one to a study/guest bedroom? Living in the north, I don't know much about life styles in Louisiana. How much of the year are the doors and windows open, or do you mostly close up and use air conditioning down there? Which way is south on this house plan? How wide is the lot, and how close to the lot line are the doors of the present 3 car garage? More info and the original plan will help! Anne...See MoreLooking for input on preliminary floorplans - please help :)
Comments (16)I agree with Mrs. Pete. You need to sort of stretch that into a longer, narrower plan. Windows in a kitchen will make it a much more pleasant place to work. In general, this plan would benefit from a greater window:interior space ratio. I know you "like the floorplan." But there are probably a lot of plans you would like. And, with the right person designing, you could have one that gives you more light, passive solar features, and still be economical to build. I suspect you have a builder who is used to working on suburban lots, so in designing this house he is defaulting to what usually works there. But what works there doesn't necessarily make for a good "country house." I'm going to link here a series of threads where other folks came with designs that, like yours, didn't quite work. And in these cases (because it's Houzz) they ended up working with someone of design talent here on the forum for something much better. Most of these are "after" threads, so make sure you visit the original thread when they link back, which they often do. Yes, a lot of these are 2 stories. I assure you that architects also design ranches. It's just that in each of these cases, the second story suited the inhabitants. So, please go read: https://www.gardenweb.com/discussions/5287971/doug-arg-designed-our-home#n=115 https://www.gardenweb.com/discussions/5374287/please-comment-on-our-home-plan-another-arg-incredible-design#n=26 https://www.gardenweb.com/discussions/5536903/modern-farmhouse-conceptual-by-arg-doug-please-comment#n=57 https://www.gardenweb.com/discussions/4674826/house-plans-designed-by-arg#n=24 https://www.gardenweb.com/discussions/4384605/new-and-much-improved-plan#n=39 And, since you are working with a builder who does some "design," you might be an ideal client for an architectural "charette" - where the architect meets with you (and this can happen remotely in some cases), and provides the concept for you to take to your designer to have made into full construction drawings. It might be worth asking ARG or Nick on these forums if they have time to take on your project. :-) Good luck!...See MoreFloor plan input needed
Comments (11)I usually like the long side of the island parallel to the range/cooktop, but in this case something about the placement is bothering me. Maybe it's how it extends past the pantry, or maybe it's the tiny breakfast nook, and the sheer size of the island. It's definitely the DW in the middle of the prep path, which could be remedied by switching the DW to the right, and storing dishes across the aisle. But that solution leaves only 24", or so, for prep to the left of the sink, unless you move the DW all the way to the end (using a return panel). (Plan on left.) You could turn the island and modify the pantry door to provide a larger breakfast nook. At 6', you'd still have space for two seats on the short end, with the DW to the left of the sink, and you could prep with a view to the large windows at the back. I like that orientation for the island, but I'm guessing you'll have traffic from the garage entry and mudroom cutting through the aisle. They will be cutting through your prep triangle, in either plan, though. (Plan on right--I adjusted the wing walls.) What will go on the breakfast nook wall? Cabinetry? Buffet counter?...See MoreBack with another floor plan and would love input
Comments (20)we have 5 adult children and grandchildren that would come regularly to visit. How many families would you expect to visit you at once? Most likely one or two at a time but could be everyone. We would have air mattresses if that happens. We are used to that. - Do you need walk-in closets for the guest rooms? No - Is the dining room big enough for all those guests? I was trying to have a dining space where we could put an extra table (foldout from Costco) if needed. Even if we have to temporarily move furniture. That's what we do at our main residence. Maybe 3-4 times a year. and agrees a walkout basement is the best type of house for our site. If you have adult children, I assume you're not young? (No offense -- we're probably about the same age.) Keeping everything on one floor might be a wise choice. Not young but not old either ;-). I am not opposed to one floor at all or a two story. The site lends itself to a walkout so that's why I was going in that direction. My thought was to put two/three bedrooms (one a bunkroom) and family room in walkout. We could shut that up when kids aren't there. Convert closets for BR 3 and linen for stairs and make BR 3 a sunroom or away room. The closet doesn't sound like a big deal ... but the stairs don't seem realistic. Likewise, if you're planning to host guests frequently, I don't see how you can give up a bedroom. I wondered if there was enough room for stairs. We were going to have the bedrooms in the walkout. Maybe lose the wall by the fireplace??? After I gave the okay the designer/draftsman (is there a gender neutral name for this occupation???) was going to work on what he could do. Straighten out garage For what purpose? I don't like the angled closet. Other thoughts: - You say this is a summer house, and you're concerned about budget. As such, cutting the garage could save a good bit. I thought of this as well and maybe build a detached later if we felt like we needed it. - I'd lose the tray ceiling in the master. I just don't like them. Agreed - Is that a pantry in the hallway between the garage and the kitchen? Outside of the master closet, I don't see a lot of other storage in the house (no coat closet, no broom closet), and this might be used for more than just kitchen goods /food. I was going to have him carve a closet out of BR2. Storage would be in walkout or garage but if no garage... - Speaking of the master closet, if this is a summer place, do you really need a closet that big? No. Don't want a tub either. - A door between the laundry and the master closet would be a nice luxury. I was going to do that! - 2500-2800 is a big house. I should have qualified that statement. I am trying to get the smallest house I can and still fit my needs/wants. Because we have a big family and we want them to visit a lot I want to be able to accommodate them within reason. I thought we could do that in 2500sqft but have my husband and my footprint much smaller. We are trying to do that in our main residence by converting the downstairs bedroom into a master. We would then set AC at a higher temp (we have three AC units (ridiculous but there was an addition by previous owner so we have two down and one up.) We live in FL so we can't shut off completely or we couldn't keep the humidity under control. Trying to do the same for the summer home....See MoreAnnette Holbrook(z7a)
5 years agoAnnette Holbrook(z7a)
5 years agolast modified: 5 years agojunco East Georgia zone 8a
5 years agoAnnette Holbrook(z7a)
5 years agoAndrea
5 years agoAnnette Holbrook(z7a)
5 years agoUser
5 years agoAnnette Holbrook(z7a)
5 years agolast modified: 5 years agomnmamax3
5 years agomnmamax3
5 years agoAnnette Holbrook(z7a)
5 years agoUser
5 years agosuzanne_m
5 years agorobin0919
5 years agoUser
5 years agolast modified: 5 years agoAnnette Holbrook(z7a)
5 years agomnmamax3
5 years agoUser
5 years agoAnnette Holbrook(z7a)
5 years agocurlycook
5 years agoUser
5 years agolast modified: 5 years agoUser
5 years agoAnnette Holbrook(z7a)
5 years agoUser
5 years agolast modified: 5 years agoUser
5 years agoAnnette Holbrook(z7a)
5 years agoUser
5 years agoAnnette Holbrook(z7a)
5 years agoUser
5 years ago
Related Stories
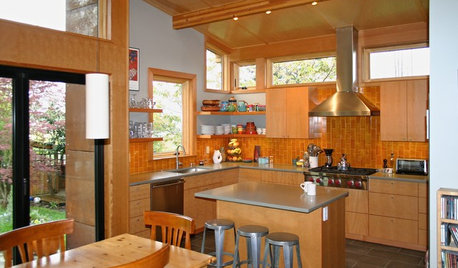
CONTRACTOR TIPS10 Things to Discuss With Your Contractor Before Work Starts
Have a meeting a week before hammers and shovels fly to make sure everyone’s on the same page
Full Story
REMODELING GUIDES13 Essential Questions to Ask Yourself Before Tackling a Renovation
No one knows you better than yourself, so to get the remodel you truly want, consider these questions first
Full Story
MOVINGWhy So Many New U.S. Homes Are Supersized
A bigger share of new homes sold in 2015 were 4,000 square feet or more compared with before the recession. But that could change
Full Story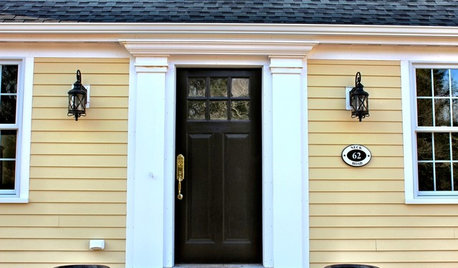
LIFE7 Things to Do Before You Move Into a New House
Get life in a new house off to a great start with fresh paint and switch plates, new locks, a deep cleaning — and something on those windows
Full Story
ORGANIZINGPre-Storage Checklist: 10 Questions to Ask Yourself Before You Store
Wait, stop. Do you really need to keep that item you’re about to put into storage?
Full Story
REMODELING GUIDESSo You Want to Build: 7 Steps to Creating a New Home
Get the house you envision — and even enjoy the process — by following this architect's guide to building a new home
Full Story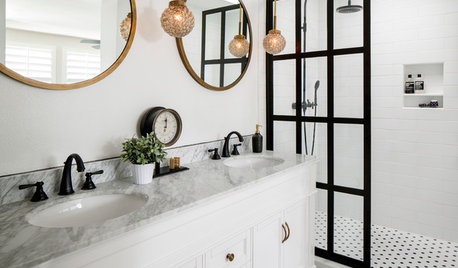
BEFORE AND AFTERSBefore and After: 6 Bathrooms That Said Goodbye to the Tub
Sleek showers replaced tub-shower combos in these bathroom remodels. Could this be an option for you?
Full Story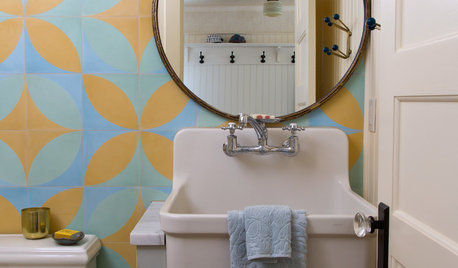
HOUZZ TOURSHouzz Tour: Victorian, Meet Modern Bohemian
Classic details mingle with eclectic textiles and bold colors in this home in a former Colorado mining town
Full Story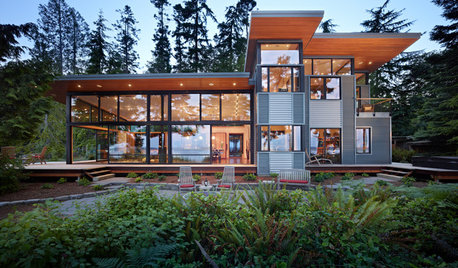
HOUZZ TOURSHouzz Tour: Natural Meets Industrial in a Canal-Side Washington Home
Wood and steel mix with copious glass in a contemporary new build that seamlessly transitions to the outdoors
Full Story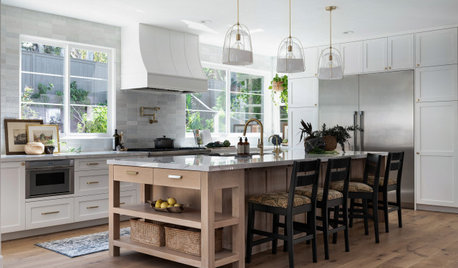
KITCHEN DESIGN9 Questions to Ask Before You Plan Your New Kitchen
To get your dream kitchen, start with a strong mission and wish list, and consider where you’re willing to compromise
Full Story


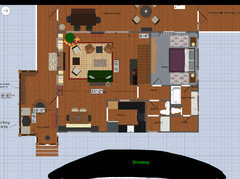
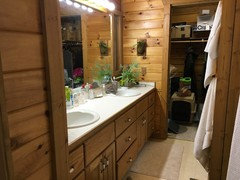
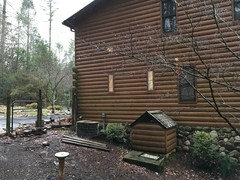

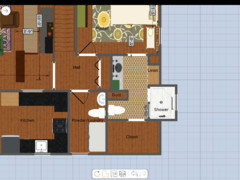
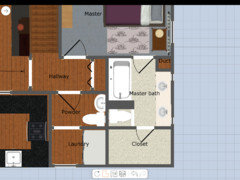

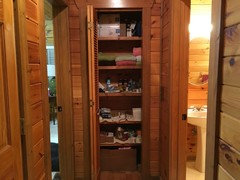
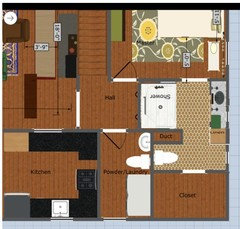

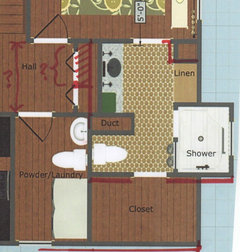




User