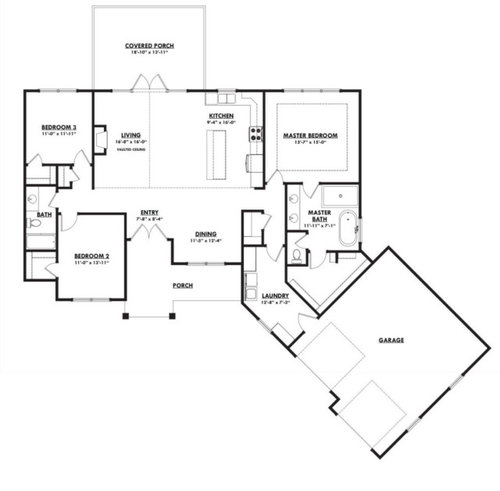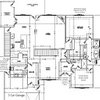Back with another floor plan and would love input
3 years ago
Featured Answer
Sort by:Oldest
Comments (20)
- 3 years agolast modified: 3 years agoflamomo thanked Mark Bischak, Architect
Related Discussions
Floor Plan Input needed
Comments (2)A door connecting the garage and kitchen isn't an option...we just finished a full kitchen remodel 3 years ago and the wall shared by the kitchen and garage is fully cabinet-ed. We just spoke to the architect this afternoon and we asked about eliminating the landing by the bathroom and providing a door under the stairs that would connect the area just past the laundry directly to the "new hall". That would also mean that we would do the single door to the bathroom from the "new hall" as well. Not a great solution, but a little better. The one thing we have going for us is that the weather here in central coastal California is rarely inclement- it can (and usually is) 70 and sunny any day of the year....See MoreConsider new home - need input/thoughts on floor plan
Comments (13)Your parents are in their 70's. At 70 my Mom and Dad could go up and down stairs. My Mom went to the gym 5x a week. However at 72, my Mom developed Parkinson's disease and by 76 could no longer do stairs. She lived until age 84. My Dad could also no longer do stairs by his late 70's. In fact for the two of them in their last years, the shower curb might as well have been Mt Everest for them. One step up or down was difficult. And it would have been hazardous for them too. With both houses you are having to adapt yourselves to the house instead of the house working for you. If you're spending 6 figures of your hard earned money, why build a house that doesn't work for you and where you'll be constantly trying to adapt it to work. You have unique needs in that you have your parents staying for long stretches of time and they are getting up there in years. Like Stinky said, why would you either want to give up your large bedroom to allow them to stay downstairs, or relegate them to a room the size of a child's room? Frankly if you want to consider either of these poorly designed plans (and they're poorly designed for lots of reasons, not only because of your parents), the only solution would be to add in an elevator. (That can be done for around $20,000) Then your parents could easily move from upstairs to downstairs, and visa versa. Are you allowed to build a truly custom house on any of the lots you're considering instead of these overblown, poorly laid out houses that will allow no natural light into the spaces and will not live well for your needs? BTW: Not only the lanai will be hotter from April through end of October, but so will any rooms that face west. It's very poor design to orient a house east/west in our climate. (I'm in SW FL) My house will be oriented N/S with my backyard facing south so my lanai blocks the summer sun and my 32" eaves block the upstairs summer sun....See MoreBuilding and would love any input on our house plans so far...
Comments (11)Just a few thoughts, and they are only my opinion. A couple of things that I find odd. -I really think access to the Master walk-in closet through the bathroom is very limiting to the function of two people getting ready. -I feel like you exit the kitchen to access the pantry. I know it's just a few steps, but it feels weird to me. -Would you really access the screened in porch from the Master bedroom? -I do not like the layout of the main bath. The vanity seems really squished in the corner. I would put the bath along the left wall and the vanity on the wall where the bath is now so it's what you see when you walk in. -There is no front closet by the front door. Even if you use the garage entry most of the time through the mudroom, a small entry closet is useful for guests. -The mudroom seems small and also does not appear to have enough storage room. -What is the hidden room for beside the mudroom, can the mudroom be expanded into that space? You may have good reason for all these choices and it's your house, so always do what feels best to you!...See MoreWould love love love any input on these plans
Comments (28)Regarding the children’s bedrooms, I wonder if you and your spouse stay up after they have gone to bed, chatting, listenting to music/podcasts, maybe watching tv (but it does not look like you are planning a tv in the living room). Anyway, is that one bedroom a little close, will sound disturb their sleep? Also, the placement of that bedroom door, it opens to a corner, which seems odd. So, I wonder if you can move the bedroom wing back a bit? and, then have a window at that end of the living room, defining that walking space across the back of the living room? In the master bedroom, the closet layout will change from what you show. The hanging space should go straight across the back. Notice that you won’t be able to access anything hanging in the corner. But, going straight across means you need to widen the door, so you can reach the items on the ends. And, do you keep anything in drawers? Like socks? Where will drawers go? In the closet? Not much room for a chest of drawers in the bedroom. In the kitchen, will you have a dishwasher? If so, put it to the left of the sink, so that it is out of the prep space. If you wash by hand, still move the sink over, so that there is room for a dish drainer out of the prep space....See More- 3 years ago
- 3 years ago
- 3 years ago
- 3 years ago
- 3 years ago
- 3 years ago
- 3 years ago
- 3 years ago
- 3 years ago
- 3 years agolast modified: 3 years ago
- 3 years agolast modified: 3 years ago
- 3 years ago
- 3 years ago
- 3 years ago
- 3 years ago
Related Stories

DECORATING GUIDESHow to Combine Area Rugs in an Open Floor Plan
Carpets can artfully define spaces and distinguish functions in a wide-open room — if you know how to avoid the dreaded clash
Full Story
DECORATING GUIDESHow to Use Color With an Open Floor Plan
Large, open spaces can be tricky when it comes to painting walls and trim and adding accessories. These strategies can help
Full Story
ARCHITECTURE5 Questions to Ask Before Committing to an Open Floor Plan
Wide-open spaces are wonderful, but there are important functional issues to consider before taking down the walls
Full Story
LIVING ROOMSLay Out Your Living Room: Floor Plan Ideas for Rooms Small to Large
Take the guesswork — and backbreaking experimenting — out of furniture arranging with these living room layout concepts
Full Story
REMODELING GUIDESRenovation Ideas: Playing With a Colonial’s Floor Plan
Make small changes or go for a total redo to make your colonial work better for the way you live
Full Story
BEFORE AND AFTERSKitchen of the Week: Saving What Works in a Wide-Open Floor Plan
A superstar room shows what a difference a few key changes can make
Full Story
DECORATING GUIDES15 Ways to Create Separation in an Open Floor Plan
Use these pro tips to minimize noise, delineate space and establish personal boundaries in an open layout
Full Story
ARCHITECTUREDesign Workshop: How to Separate Space in an Open Floor Plan
Rooms within a room, partial walls, fabric dividers and open shelves create privacy and intimacy while keeping the connection
Full Story
DECORATING GUIDES9 Ways to Define Spaces in an Open Floor Plan
Look to groupings, color, angles and more to keep your open plan from feeling unstructured
Full Story
BATHROOM MAKEOVERSRoom of the Day: Bathroom Embraces an Unusual Floor Plan
This long and narrow master bathroom accentuates the positives
Full Story




flamomoOriginal Author