Faux or Juliette balcony for first floor french doors... ideas?
Stacey Collins
13 years ago
Related Stories

MOST POPULARFirst Things First: How to Prioritize Home Projects
What to do when you’re contemplating home improvements after a move and you don't know where to begin
Full Story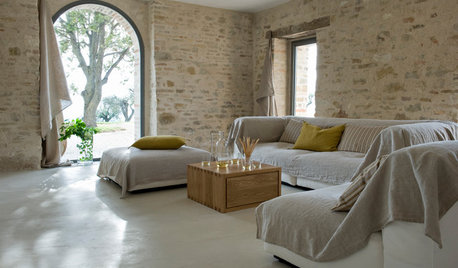
DECORATING GUIDESHow to Get Authentic French Style in Your Home
Move over Shabby Chic and French Provincial. These myths and realities reveal the real look of French decor
Full Story
KITCHEN DESIGNHouzz Call: Tell Us About Your First Kitchen
Great or godforsaken? Ragtag or refined? We want to hear about your younger self’s cooking space
Full Story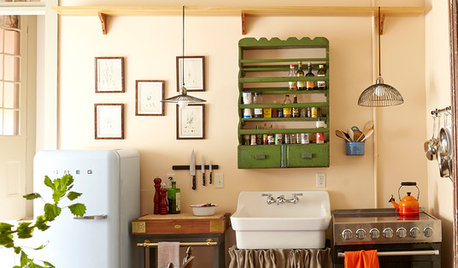
HOUZZ TOURSHouzz Tour: Undone in the French Quarter
Color and history abound in this ‘unrenovated’ pied-à-terre in the Big Easy
Full Story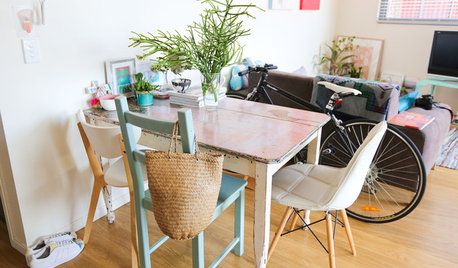
LIFEWorld of Design: Discoveries of 10 First-Time Homeowners
See how people around the globe have shaped their starter houses and made them their own
Full Story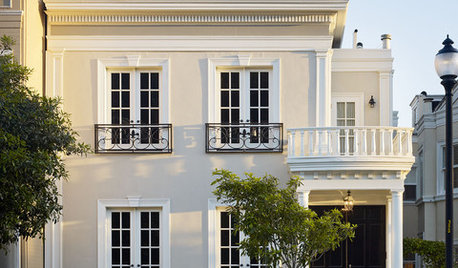
FRONT DOOR COLORSFront and Center Color: When to Paint Your Door Black
Love the idea of a black front door? Here are 8 exterior palettes to make it work
Full Story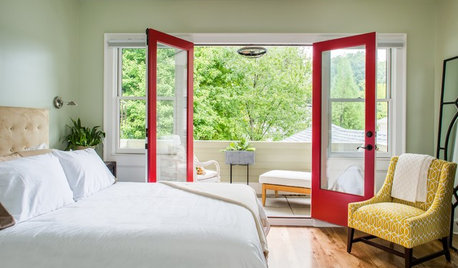
LANDSCAPE DESIGNThe Joy of a Balcony: 16 Ideas for Your Little Slice of the Sky
Get more from your compact outdoor space with the right plants, furniture and accessories
Full Story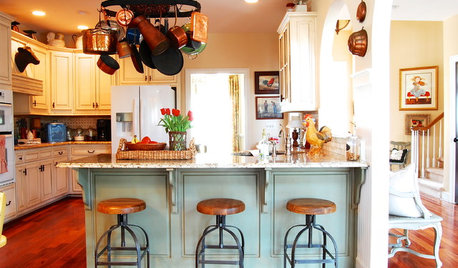
HOUZZ TOURSMy Houzz: French Country Meets Southern Farmhouse Style in Georgia
Industrious DIYers use antique furniture, collections and warm colors to cozy up their traditional home
Full Story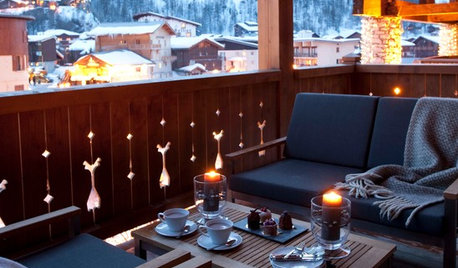
VACATION HOMESHouzz Tour: A French Ski Chalet’s Dark Sophistication
A superstylish ski chalet is layered with tactile surfaces, organic textures and warm colors
Full Story


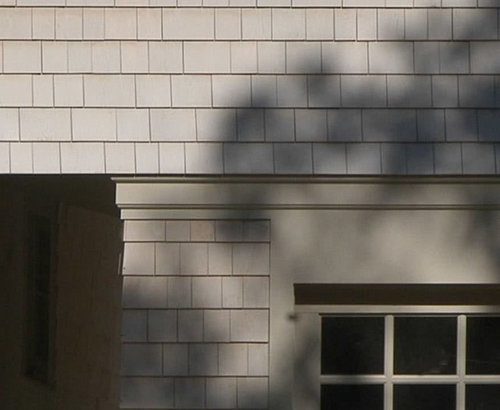
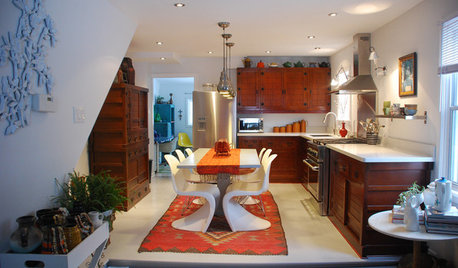
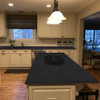

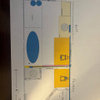
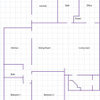
palimpsest
Stacey CollinsOriginal Author
Related Discussions
Built-in panel-ready french door 36' refrigerator
Q
Help!! water on subflooring under window/french door.
Q
Privacy ideas for interior french doors
Q
where to buy woven wood blinds for french doors?
Q
palimpsest
Stacey CollinsOriginal Author
palimpsest
annzgw
Stacey CollinsOriginal Author