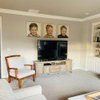Need Help w/ Guest Suite ''Concept''
drjoann
13 years ago
Related Stories

SMALL SPACESDownsizing Help: Where to Put Your Overnight Guests
Lack of space needn’t mean lack of visitors, thanks to sleep sofas, trundle beds and imaginative sleeping options
Full Story
KITCHEN DESIGNKey Measurements to Help You Design Your Kitchen
Get the ideal kitchen setup by understanding spatial relationships, building dimensions and work zones
Full Story
ARCHITECTUREDesign Workshop: The Open-Concept Bathroom
Consider these ideas for balancing privacy with openness in an en suite bathroom
Full Story
ARCHITECTUREHouse-Hunting Help: If You Could Pick Your Home Style ...
Love an open layout? Steer clear of Victorians. Hate stairs? Sidle up to a ranch. Whatever home you're looking for, this guide can help
Full Story
LIFEDecluttering — How to Get the Help You Need
Don't worry if you can't shed stuff and organize alone; help is at your disposal
Full Story
SMALL SPACESDownsizing Help: Think ‘Double Duty’ for Small Spaces
Put your rooms and furnishings to work in multiple ways to get the most out of your downsized spaces
Full Story
COLORPick-a-Paint Help: How to Quit Procrastinating on Color Choice
If you're up to your ears in paint chips but no further to pinning down a hue, our new 3-part series is for you
Full Story
REMODELING GUIDESKey Measurements for a Dream Bedroom
Learn the dimensions that will help your bed, nightstands and other furnishings fit neatly and comfortably in the space
Full Story
LIFE12 House-Hunting Tips to Help You Make the Right Choice
Stay organized and focused on your quest for a new home, to make the search easier and avoid surprises later
Full Story










sweeby
paint_chips
Related Discussions
Water heating for detached guest suite/garage new build
Q
Creating a guest "suite"
Q
open concept kitchen design help needed
Q
Need Design Help: Open Concept Kitchen Family Room w/o Eat-In Space
Q
igloochic
grlwprls
Ideefixe
Lyban zone 4
yborgal
vampiressrn
chicagoans
suero
gobruno
drjoannOriginal Author
sweeby
drjoannOriginal Author
sweeby
tomorrowisanotherday
vampiressrn
drjoannOriginal Author
tomorrowisanotherday