Mixing Period Cabinets with New Help Suggestions Please!
buffalotina
15 years ago
Related Stories
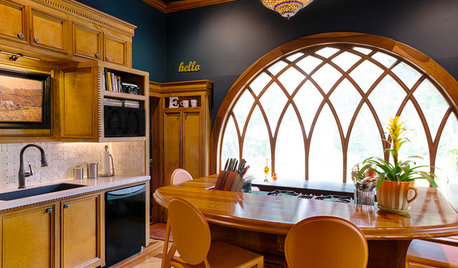
KITCHEN DESIGNKitchen of the Week: Preserving Period Charm in Atlanta
Additions and updates to this kitchen respect the past while meeting the owner's needs in the present
Full Story
HOME OFFICESQuiet, Please! How to Cut Noise Pollution at Home
Leaf blowers, trucks or noisy neighbors driving you berserk? These sound-reduction strategies can help you hush things up
Full Story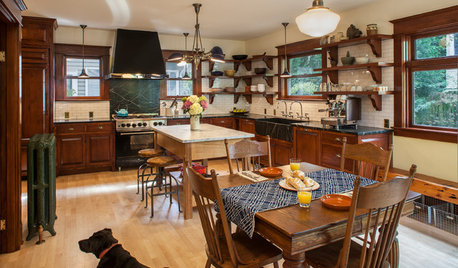
KITCHEN DESIGNKitchen of the Week: Period Details Keep History Alive in Portland
Modern functionality and doubled square footage bring a 1910 kitchen into the present while respecting its past
Full Story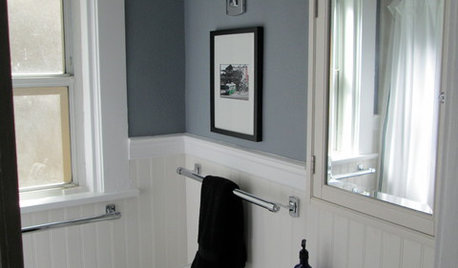
BATHROOM DESIGNMakeover Magic: Period Style for an All-New 1920s Bathroom
Leaky fixtures and water damage got the heave-ho, while the entire bathroom got a crisp new look in line with the home's style
Full Story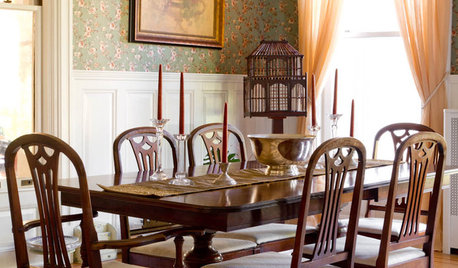
HOUZZ TOURSMy Houzz: Period Details Shine in a Queen Anne Victorian
Chandeliers, fireplaces and prettily patterned wallpaper radiate elegance in a 19th-century Massachusetts home
Full Story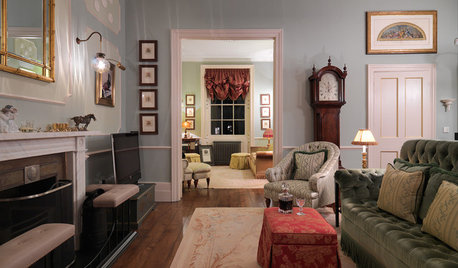
HOMES AROUND THE WORLDHouzz Tour: Period London Townhouse Gets a Lavish Makeover
Luxurious fabrics, custom features and lush details make this Regency house a French-inspired showstopper
Full Story
BATHROOM MAKEOVERSRoom of the Day: See the Bathroom That Helped a House Sell in a Day
Sophisticated but sensitive bathroom upgrades help a century-old house move fast on the market
Full Story
UNIVERSAL DESIGNMy Houzz: Universal Design Helps an 8-Year-Old Feel at Home
An innovative sensory room, wide doors and hallways, and other thoughtful design moves make this Canadian home work for the whole family
Full Story
MOVINGRelocating Help: 8 Tips for a Happier Long-Distance Move
Trash bags, houseplants and a good cry all have their role when it comes to this major life change
Full Story







bmorepanic
caryscott
Related Discussions
Period details - Am I mixing styles?
Q
I need HELP with mix and match cabinet knobs please!!!
Q
suggestions for a sans propagation mix, please
Q
Please help! New to me home needs a refresh. Dark cabinet dilemma
Q
caryscott
melanie1422
buffalotinaOriginal Author
caryscott
buffalotinaOriginal Author
bmorepanic
buffalotinaOriginal Author
sergeantcuff
bmorepanic
hestia_flames
growlery
buffalotinaOriginal Author
buffalotinaOriginal Author