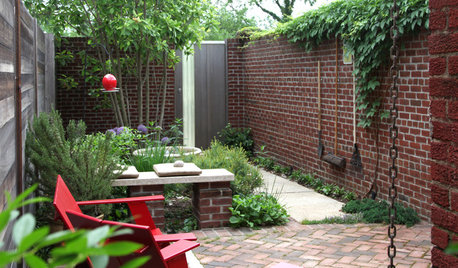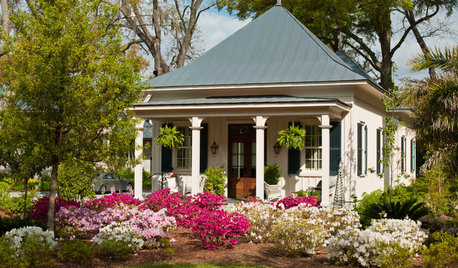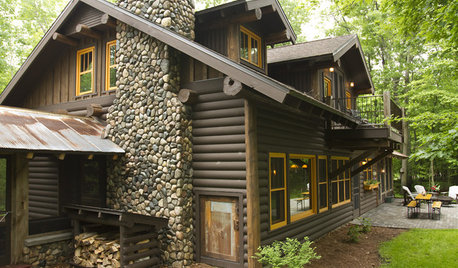Challenge for You...Please Help! How to Fix This Glitch...Today
sarapamela
12 years ago
Related Stories

SELLING YOUR HOUSE5 Savvy Fixes to Help Your Home Sell
Get the maximum return on your spruce-up dollars by putting your money in the areas buyers care most about
Full Story
LANDSCAPE DESIGNHow Brick Fits Into Today’s Gardens
Natural brick is often considered a traditional building material. Here’s how people are using it in contemporary gardens too
Full Story
SMALL SPACES8 Challenges of Cottage Living
‘Small rooms or dwellings discipline the mind,’ Leonardo da Vinci once said. Just how much discipline can you handle?
Full Story
HOME OFFICESQuiet, Please! How to Cut Noise Pollution at Home
Leaf blowers, trucks or noisy neighbors driving you berserk? These sound-reduction strategies can help you hush things up
Full Story
ARCHITECTUREStyle 101: The Birthplace of Today's Rustic Look
A look back to the beginning of cabin and lodge design can help you decide on a rustic look for your home today
Full Story
SUMMER GARDENINGHouzz Call: Please Show Us Your Summer Garden!
Share pictures of your home and yard this summer — we’d love to feature them in an upcoming story
Full Story
BATHROOM DESIGNUpload of the Day: A Mini Fridge in the Master Bathroom? Yes, Please!
Talk about convenience. Better yet, get it yourself after being inspired by this Texas bath
Full Story
LIVING ROOMSCurtains, Please: See Our Contest Winner's Finished Dream Living Room
Check out the gorgeously designed and furnished new space now that the paint is dry and all the pieces are in place
Full Story
SELLING YOUR HOUSE10 Low-Cost Tweaks to Help Your Home Sell
Put these inexpensive but invaluable fixes on your to-do list before you put your home on the market
Full Story
REMODELING GUIDESWisdom to Help Your Relationship Survive a Remodel
Spend less time patching up partnerships and more time spackling and sanding with this insight from a Houzz remodeling survey
Full Story









Bunny
jessicaml
Related Discussions
A challenge for you...please help with my hallway
Q
Need help with challenging small kitchen
Q
Next year will be a challenge, but I hope to overcome the challenges.
Q
A color challenge from someone who is color challenged!
Q
blfenton
codymaxx
a2gemini
mama goose_gw zn6OH
mama goose_gw zn6OH
mama goose_gw zn6OH
ILoveRed
ILoveRed
ILoveRed
Shelley Graham
sarapamelaOriginal Author
Jodi_SoCal
codymaxx
chicagoans
sarapamelaOriginal Author
mama goose_gw zn6OH
marcolo
sarapamelaOriginal Author
Jodi_SoCal
ghostlyvision
sarapamelaOriginal Author
badgergal
sarapamelaOriginal Author
bmorepanic
bellsmom
sarapamelaOriginal Author
desertsteph
bellsmom
ghostlyvision
lascatx
sarapamelaOriginal Author
smaloney
sarapamelaOriginal Author
ghostlyvision
jterrilynn
bmorepanic
sarapamelaOriginal Author
lascatx
sarapamelaOriginal Author
badgergal
sarapamelaOriginal Author
User
badgergal
sarapamelaOriginal Author
CEFreeman
enduring
sarapamelaOriginal Author
rdw829