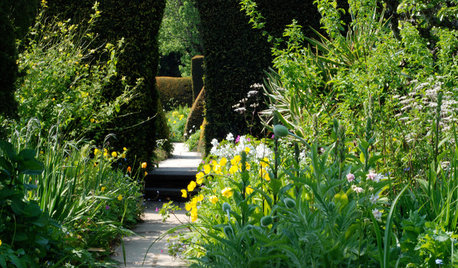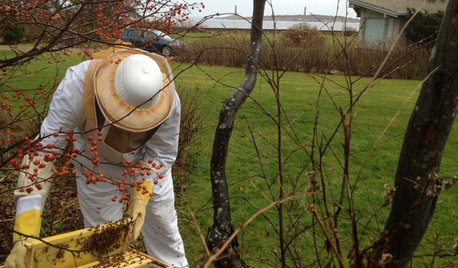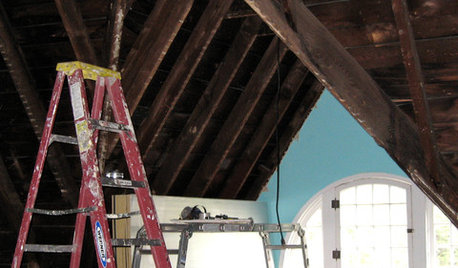can someone help me draw one corner of my kitchen?
kateskouros
15 years ago
Related Stories

LANDSCAPE DESIGN8 Ways a Garden Can Draw You In
What's that beckoning from the far corners of the garden? Create a sense of discovery with cutouts, pathways, art and more
Full Story
MOST POPULAR9 Real Ways You Can Help After a House Fire
Suggestions from someone who lost her home to fire — and experienced the staggering generosity of community
Full Story
LIFEYou Said It: ‘You Can Help Save the Bees’ and More Houzz Quotables
Design advice, inspiration and observations that struck a chord this week
Full Story
STUDIOS AND WORKSHOPSYour Space Can Help You Get Down to Work. Here's How
Feed your creativity and reduce distractions with the right work surfaces, the right chair, and a good balance of sights and sounds
Full Story
KITCHEN DESIGNKey Measurements to Help You Design Your Kitchen
Get the ideal kitchen setup by understanding spatial relationships, building dimensions and work zones
Full Story
REMODELING GUIDES8 Lessons on Renovating a House from Someone Who's Living It
So you think DIY remodeling is going to be fun? Here is one homeowner's list of what you may be getting yourself into
Full Story
ORGANIZINGGet the Organizing Help You Need (Finally!)
Imagine having your closet whipped into shape by someone else. That’s the power of working with a pro
Full Story
BATHROOM WORKBOOKStandard Fixture Dimensions and Measurements for a Primary Bath
Create a luxe bathroom that functions well with these key measurements and layout tips
Full Story
SELLING YOUR HOUSE10 Tricks to Help Your Bathroom Sell Your House
As with the kitchen, the bathroom is always a high priority for home buyers. Here’s how to showcase your bathroom so it looks its best
Full Story





sombreuil_mongrel
rhome410
Related Discussions
Could someone help me 'draw' a wall plan; 4 pics
Q
Can someone help me with my kitchen backsplash, please!
Q
Can someone draw my kitchen for me?
Q
Can someone help me identify my grass? - Hickory, NC
Q
kateskourosOriginal Author
rhome410
Stacey Collins
rhome410