Opening up stairs in split entry
tradewind_64
16 years ago
Featured Answer
Sort by:Oldest
Comments (6)
nancyjn
16 years agotradewind_64
16 years agoRelated Discussions
Exterior entry stair or enclosed interior entry stair
Comments (10)Okay, I'm asking forgiveness in advance for opinionated comments: In everyday living, exterior stairs get wet, slippery, cold, icy. And, unless exquisitely designed (to be a statement of elegance), they look tacky. Statements of elegance are quite often inconvenient to live with, although one can bask in the initial admiration of visitors. I know that in some areas, exterior stairs are a... neighborhood tradition; a statement of necessity. And all too often, they look it. I think the architect's foyer is rather big, but oh my, the opportunity to make a decorating statement!! OTOH, I suspect 12x14 may be in proportion to the house. The architect needs to bend his brain so that the top of the staircase does not interfere with your views. I do hope someone has realized that an elevator would be of even greater use, especially if anyone breaks a leg, brings in the groceries or hauls out the trash. And if DW wants a traditional entry, an elevator could certainly take one up to the usual doorway....See MoreExtending/Enlarging Entry in Split Entry Home
Comments (15)OK, so like this, then? The design challenge is that big empty space above the door, so I faked a window up there. (Although, due to the lack of symmetry and different heights of the bottoms of the windows from left section to right section, perhaps an oval window above the door would break up the three sections better. The three sections being the section to the left of the door, the door section, and the section to the right of the door - we ignore the garage section in this comment.) The palladium I drew would end up fighting with the asymmetry left side to right side. An oval would not be mimicking either side, if you know what i mean.) And don't ever feel the need to apologize for split levels, they have some really awesome use of space due to this (BIG windows and lots of daylight in the lower level). You have a beautiful home, beautifully kept. On getting notices of replies: you have to go to PREFERENCES and "allow for other users to email you." If this feature is turned off, then you will not get notifications of new posts. This post was edited by beautybutdebtfree on Thu, Apr 24, 14 at 19:43...See MoreLooking for ideas to open up Entryway to Kitchen/family room area
Comments (13)damiarain: We use the nook just for group milling, and often flip the counter stools that live at the kitchen peninsula over to the counter on the pony wall... this works well for parties or TV viewing or casual just-us dinners... or laying out a buffet or appetizers. But I've always thought it was a waste of space... it's not a very big area though... not big enough for furniture other than stools. But the pony wall and the multiple entrances really break up the space. We were not planning on changing kitchen layout. It works well, just needs a serious cosmetic facelift... too beige & faux-Tuscan. I prefer contemporary and clean lines. Also the travertine floor tiles are super cold in the winter. So we'll install hardwood floors that match the rest of the 1st floor. I'm trying to talk my husband into painting the cabinetry (which we'll keep) but so far he loves the wood look. The bay windows are 22" from the ground on the inside. We can't extend the FR to include some of living room. These rooms are on opposite sides of the kitchen so not contiguous at all. Did you mean the nook area? The FR is sunken because of the dropped ceiling. so it's hard to integrate with / extend into anything else. The LR is a wonderful room in the front of the house with great light... somewhat of a large formal LR which is less practical these days but it's a very sweet space that looks out onto the view. We always try to move guests into that room but everyone congregates in the kitchen/nook area! Swapping the FR and DR is an interesting idea though I think the DR is too small for a FR... it's narrow, opens up to the LR and is dark. You couldn't watch TV in there, as no wall is far enough away for viewing... my husband LOVES his TV;) But it would likely make a really nice kitchen....See MoreOpening up kitchen with staircase -- design help needed
Comments (17)^^ Lower level is basement; basement under entire house other than great room, which was an addition. I agree about reversing the stairs, but if I moved the landing in the basement that's going to be $$$. Maybe I could do a U/switch-back or some other configuration that leaves the below first-floor portion relatively as-is. There are rooms and hall in the basement, more involved than if it were an empty expanse of nothingness. It never hurts to get estimates, it may not be as bad as I anticipate if not too complicated to reconfigure on the main floor. The pantry is for extra items, I have a good amount of cabinetry in the kitchen for day-to-day cooking/prepping items, so its fine for me over there. I keep dog food, vacuum, cleaning supplies, extra food/personal supplies in there -- I guess it's more of a storage closet rather than true "pantry". But yea - maybe moving door of pantry to eating area would look better. Mud room also is laundry and our main point of entry -- no wiggle room to monkey with that, it's a squeeze as-is....See Moretradewind_64
16 years agosholt576
16 years agotradewind_64
16 years ago
Related Stories
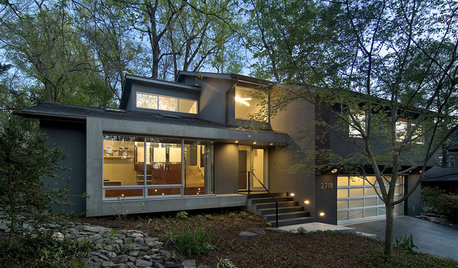
REMODELING GUIDESStep Up Your Split-Level Spec House
Three off-the-rack split-level homes, three dramatically different renovations. Let your favorite be your guide
Full Story
REMODELING GUIDESHouse Planning: When You Want to Open Up a Space
With a pro's help, you may be able remove a load-bearing wall to turn two small rooms into one bigger one
Full Story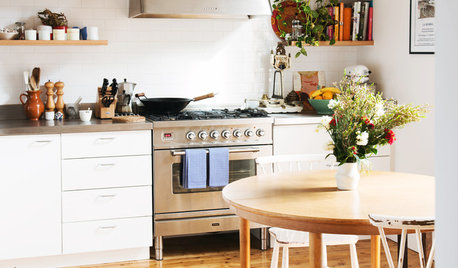
HOUZZ TOURSHouzz Tour: Design Moves Open Up a Melbourne Cottage
A renovation rejiggers rooms and adds space. Suspended shelves and a ceiling trick make the living area feel bigger
Full Story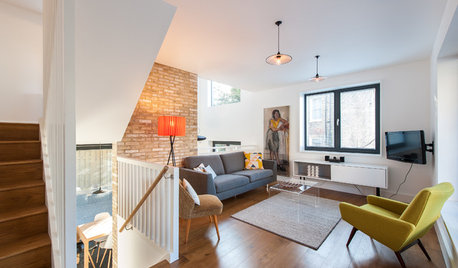
CONTEMPORARY HOMESHouzz Tour: Split-Level Home Uses Every Square Foot
A staircase connects levels that share views and light. The result is separate rooms with an open-plan feeling
Full Story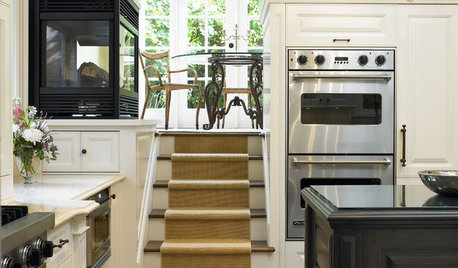
REMODELING GUIDESThese Split-Level Homes Get the Style Right
A suburban architecture style gets a welcome update with open floor plans and chic design touches
Full Story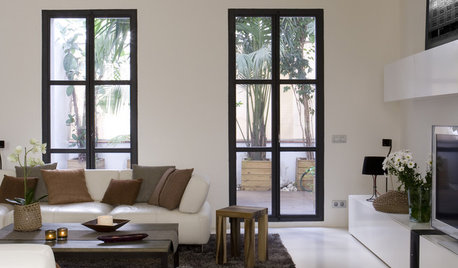
COLORWake Up Your Woodwork With Black
Strike a dramatic note with black window frames, shelves, stairs and more, making features stand out or blend in
Full Story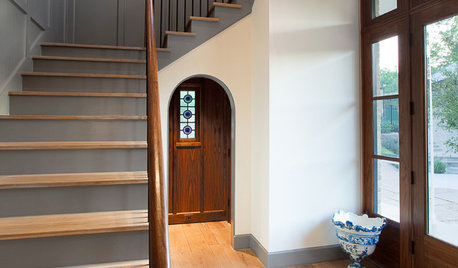
CONTRACTOR TIPSAn Expert Guide to Safe and Stylish Staircases
Understanding how stairs are designed and laid out can help you make the best decisions for safety and beauty in your home
Full Story
HOUZZ TOURSHouzz Tour: Major Changes Open Up a Seattle Waterfront Home
Taken down to the shell, this Tudor-Craftsman blend now maximizes island views, flow and outdoor connections
Full Story
DECORATING GUIDESExpert Talk: Designers Open Up About Closet Doors
Closet doors are often an afterthought, but these pros show how they can enrich a home's interior design
Full Story


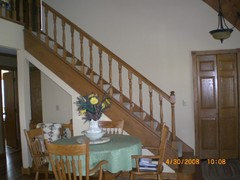

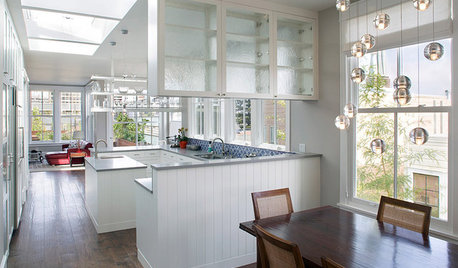
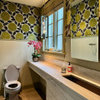

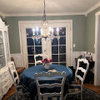

wearybuilder