Looking for ideas to open up Entryway to Kitchen/family room area
Kay
6 years ago
last modified: 6 years ago
Featured Answer
Sort by:Oldest
Comments (13)
Related Discussions
Should I open up the wall between my living room and family room?
Comments (33)Ok I am back..... Wow, I just read thro' all the responses and you guys rock !!! I love this forum :))) So far the consensus seems to be to open it up. To answer some of your questions.... oakleyok: The rooms are small. LR is 13 x 18 and FR is 11 x 18. So if we open it up, it will prob. be around 24 x 18 which I think is a nice size....Not too big nor small... bumbledoodle & jan in wisconsin: Thanks for sharing :) I am glad you love the openess....Its very affirming. We currently have a full set of furniture in the LR(Sofa, loveseat, 2 chairs, coffee & end tables). In the FR, we have a loveseat, 3 accent chairs and the TV which is currently on a console. One wall in the FR is dominated by a brick fireplace, similar to the inspiration photo that I linked. So I guess we will have two separate seating areas, even if we open up the rooms. Prob. one will be near the fireplace and another TV watching area.... lynninnewmex, nanny2a & bronwynsmom: Yes, I def. plan to check with an architect if its a load bearing wall or not. I've read (in cote de texas's blog) that if you put in a doorway, it wouldn't cause an issue to the structure as opposed to removing the entire wall. Is this right?? palimpset & pps7: Thanks for letting me know that traditional homes have open architecture...I never knew that. I didn't grow up in this country, so a lot of it is new to me......Now I feel better that I won't be really messing up with the integrity of the house :) Scanmike: Thanks for sharing your pics. You have a beautiful home. I really love your sunroom..I wish I had one and also some new kittens :) susanilz: I think we'll be here for atleast the next 5 yrs...Maybe 10 yrs...I don't have the energy to move anytime soon...So I guess, it makes sense to make it into something functional for us.... vampiressrn: We don't entertain a lot...But def. a few times a year, we have large gatherings for 30+ ppl....Maybe we'll be more prone to entertaining with an open area...I am feeling really pressurized cos we're having a formal gathering of nearly 50 ppl...Its a prayer meeting, so everyone will be sitting together in the same space unlike a party where ppl can move around... Initially, I was considering putting in only a regular doorway (with a french door or pocket door). But after committing to hosting such a large gathering, I am really at a loss on how we're going to accomodate everyone. This was the trigger to everything..... jamaraz: Thanks for sharing your experience...I am scared about the unknowns...Sometimes I think I am opening up a can of worms :) monablair: I am not sure it would work for us. Like I said, the FR has a fireplace and has a very cozy vibe..Maybe I could place some seating around it and have some bookshelves against the adjacent wall to create like a reading/library room (similar to the little reading nook in Somethings gotta give)....I love my books :))) awm: Thats exactly the look I wanted initially. But somehow DH is against the idea of french doors or pocket doors. He wants a more open feel I don't know if I should really listen to him. He doesn't hang out obsessively in design forums like I do, KWIM :)) He's pretty clueless when it comes to design..... How wide do you think that opening is in the pic?? I initially did want doors. But I am not sure how wide the opening would be if we put in doors(like I said, we're trying to accomodate nearly 50 in one space) Also, with french doors, I am thinking if it will hamper the space/furniture placement when we open the door. tomorrowisanotherday: Yes, I really don't want to lose real estate value...I will have to somehow figure this out and make it work.... dlm: Thanks for sharing your pics :) Your french doors are so gorgeous...I don't have any in my home and I really love the look of one :( teaforwendy: We do have a door connecting the FR to the breakfast nook & kitchen. Its not as open as I would like it to be but I don't mind it too much for now...Maybe it could be a project for the future...... kjmama: Yes, we did talk before :) Infact, I searched and pulled up your thread yday to get more ideas. How's the doorway working for you?? Are you done with decorating? Any pics to share :) Please keep the ideas coming...Right now, I am def. leaning twds putting in a doorway...Our "handyman" is coming to take a look tomorrow...But I need to check with an architect about the load bearing aspect of it before we start on anything....Will keep you all updated and will also, try to figure out how to post pics meanwhile..... Thanks once again :)...See MoreFloorplan - Entry/Family Room/Kitchen Help
Comments (21)Virgil - sectional corners are awesome! One of my former coworkers referred to them as the corner of power, over which she and her husband constantly argued (as did my brother and I growing up). That said, we switched from a sectional to separate sofas and chairs in our living room and haven't regretted it once (though the old sectional relocated to a new happy home in the den). As for the original questions, yes to a 42" door (I agree the bigger the better, especially for moving that sectional in :-) ). Personally, I strongly prefer furniture floated in the room v. up against a wall, particularly in an open floor plan. It just looks more thought out and finished to me. I'd agree with htwo that the major complication comes from small children - my five year old daughter loves to play mountain climber and scale the back of the couch - I've lost count of the number of times we've talked about why that's not the brilliant idea she thinks it is. And on kitchens, I think you need to think about how much you (or someone in your house cooks). Those who say they prioritize aesthetics over function probably aren't cooking multiple times every day. If you are, function starts to look a lot more important. Our kitchen is less-than-ideal functionally and it drives me nuts - one of the great things about building is going to be getting to design an kitchen that's fun to cook in....See MoreOld family room/ new entry way ideas
Comments (14)You want it to be cozy and inviting but what do you want/need the space to do? Start there before you buy anything. Do you need office space? Do you have or need a place to hang guest coats? Would you use it as sitting/entertaining space or is your lifestyle such that it would only collect dust while you use the space more connected with the kitchen? I could see it as a lovely reading retreat for adults or kids or adults reading to kids with bookshelves and comfortable chairs - but that fits my life....See MoreHow Do I Open Up My Family Room?
Comments (7)Measurements of the room would help. Could you get rid of the round white table and pull the sofa sideways towards the window? Then move both chairs to face the window. It would give you an L shape seating area. TV in the corner. Or put the sofa facing the window, pushed close to the fireplace area. And the 2 chairs with their backs to the entrance. TV in the corner again....See MoreKay
6 years agolast modified: 6 years agoKay
6 years agoKay
6 years agoKay
6 years agoKay
6 years ago
Related Stories

KITCHEN DESIGNKitchen of the Week: Traditional Kitchen Opens Up for a Fresh Look
A glass wall system, a multifunctional island and contemporary finishes update a family’s Illinois kitchen
Full Story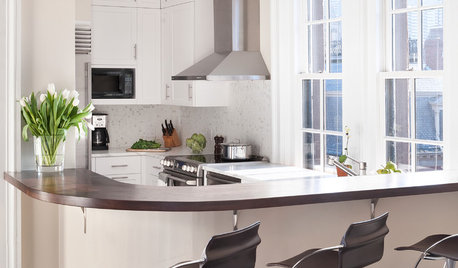
KITCHEN DESIGNKitchen of the Week: An Entryway Kitchen Opens Up
More square footage and seamless transitions help a historical pied-à-terre's kitchen blend in beautifully
Full Story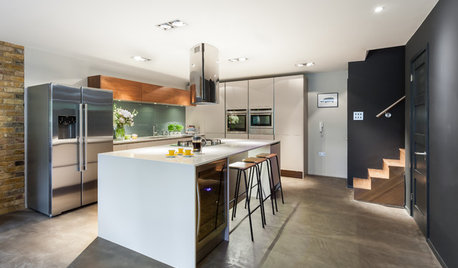
BASEMENTSRoom of the Day: Family Digs In for a Chic New Kitchen and Dining Area
When a homeowner needs to free up kitchen space for her home bakery business, the only way to go is down
Full Story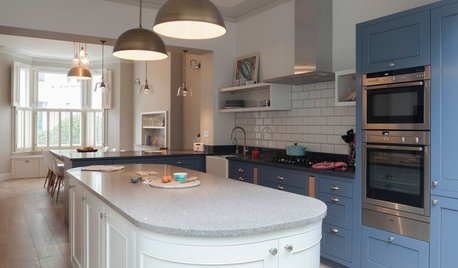
HOMES AROUND THE WORLDTraditional Kitchen Opens Up and Lightens Up
Removing a wall was key to creating a large kitchen and dining space for family life in this London house
Full Story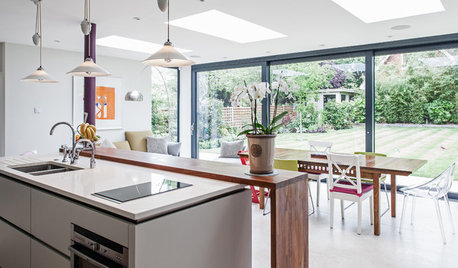
ADDITIONSRoom of the Day: New Kitchen-Living Area Gives Family Together Time
An airy add-on becomes the hub of family life in a formerly boxy Arts and Crafts-style home
Full Story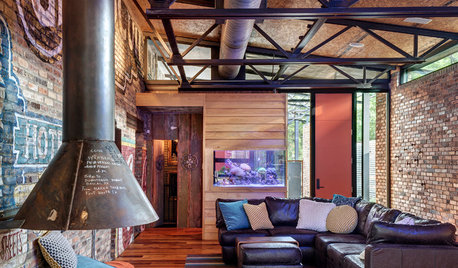
LIVING ROOMSTrending Now: Cozy Up With Ideas From 6 Popular New Family Rooms
The latest photos feature inviting and soothing palettes, industrial accents and details that are pure fun
Full Story
KITCHEN DESIGNKitchen of the Week: A Wall Comes Down and This Kitchen Opens Up
A bump-out and a reconfigured layout create room for a large island, a walk-in pantry and a sun-filled breakfast area
Full Story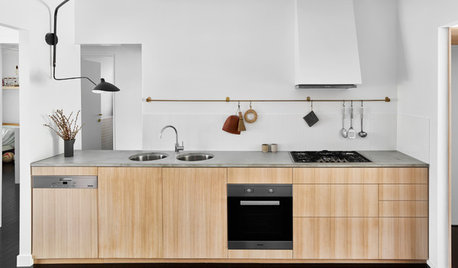
KITCHEN DESIGNKitchen Opens Up to Adjacent Rooms and Outside Views
A new layout and a limited palette help this Australian kitchen feel bigger than it is
Full Story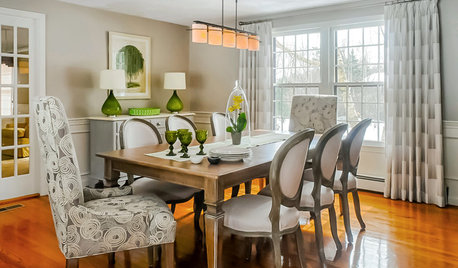
DINING ROOMSRoom of the Day: Grown-Up Style in a Family Dining Room
Easy-care fabrics, a lighter color palette and a great furniture save help a Boston-area family get the transitional look they were after
Full Story
ROOM OF THE DAYRoom of the Day: A Living Room Stretches Out and Opens Up
Expanding into the apartment next door gives a family of 5 more room in their New York City home
Full Story



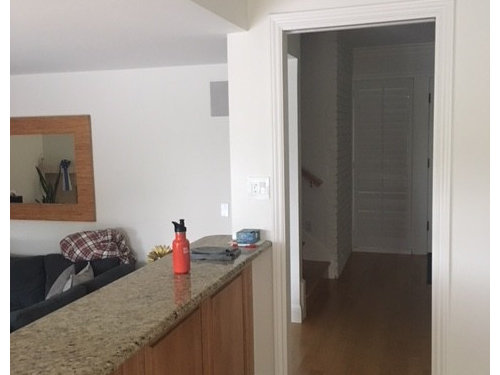
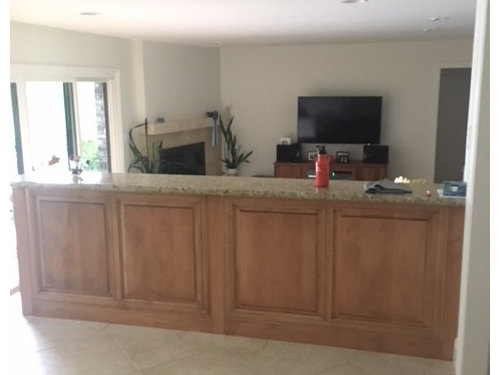


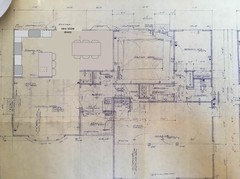



damiarain