Opening up kitchen with staircase -- design help needed
mxk3 z5b_MI
3 years ago
last modified: 3 years ago
Related Stories

KITCHEN DESIGNDesign Dilemma: My Kitchen Needs Help!
See how you can update a kitchen with new countertops, light fixtures, paint and hardware
Full Story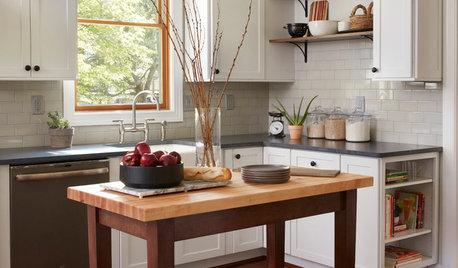
KITCHEN DESIGNKitchen of the Week: A Cottage Kitchen Opens Up
A Maryland remodel balances modern needs and architectural integrity in a kitchen designed for gatherings
Full Story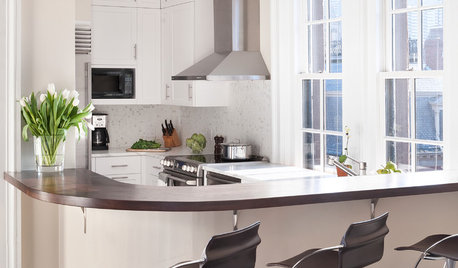
KITCHEN DESIGNKitchen of the Week: An Entryway Kitchen Opens Up
More square footage and seamless transitions help a historical pied-à-terre's kitchen blend in beautifully
Full Story
KITCHEN DESIGNKitchen of the Week: Traditional Kitchen Opens Up for a Fresh Look
A glass wall system, a multifunctional island and contemporary finishes update a family’s Illinois kitchen
Full Story
KITCHEN DESIGNKitchen of the Week: A Wall Comes Down and This Kitchen Opens Up
A bump-out and a reconfigured layout create room for a large island, a walk-in pantry and a sun-filled breakfast area
Full Story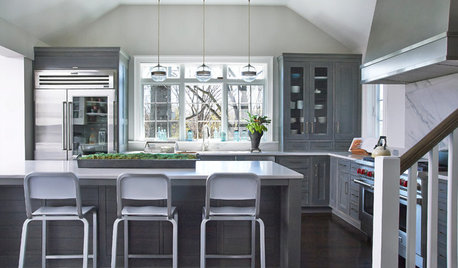
KITCHEN OF THE WEEKKitchen of the Week: Colonial Kitchen Opens Up to Scenic Views
A lack of counters and a small sink window motivate a New York couple to update their kitchen to add space for their busy family
Full Story
KITCHEN DESIGNKitchen of the Week: An Austin Galley Kitchen Opens Up
Pear-green cabinetry, unusual-size subway tile and a more open layout bring a 1950s Texas kitchen into the present
Full Story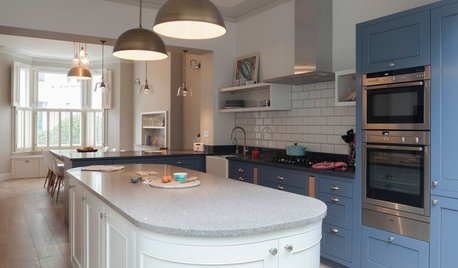
HOMES AROUND THE WORLDTraditional Kitchen Opens Up and Lightens Up
Removing a wall was key to creating a large kitchen and dining space for family life in this London house
Full Story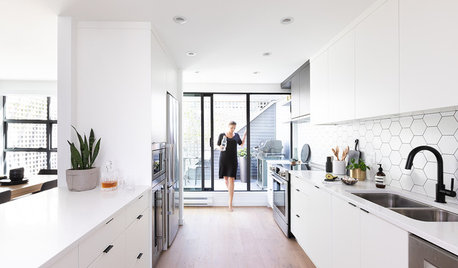
KITCHEN MAKEOVERSBefore and After: A Kitchen Opens Up and Brightens Up
Removing a wall in the kitchen and faux brick in the dining room makes way for improved style and a better layout
Full Story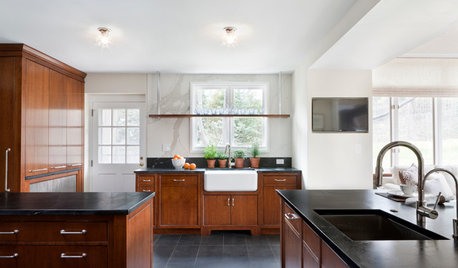
DESIGNER SHOWCASESA Kitchen Opens Up for a D.C. Show House
Removing a fieldstone wall helps turn a cooking space from dark and dingy to open and filled with light
Full Story


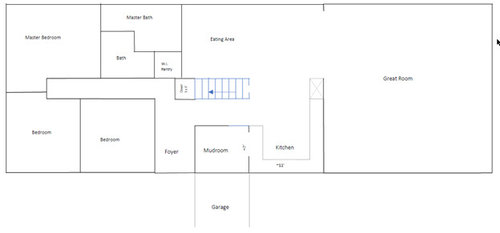





mxk3 z5b_MIOriginal Author
mxk3 z5b_MIOriginal Author
Related Discussions
We screwed up - need help with stairs/landscaping for front yard
Q
Kitchen design help- open or closed to foyer?
Q
Need Design Help: Open Concept Kitchen Family Room w/o Eat-In Space
Q
I need to know if I should open up a staircase or leave it enclosed
Q
emilyam819
mxk3 z5b_MIOriginal Author
mxk3 z5b_MIOriginal Author
auntthelma
mxk3 z5b_MIOriginal Author
mxk3 z5b_MIOriginal Author
eld6161
Flo Mangan
User
mxk3 z5b_MIOriginal Author
User
crcollins1_gw
mxk3 z5b_MIOriginal Author
K H