Which way to my kitchen from Indecisionsville? Layout check plea
laughablemoments
13 years ago
Related Stories
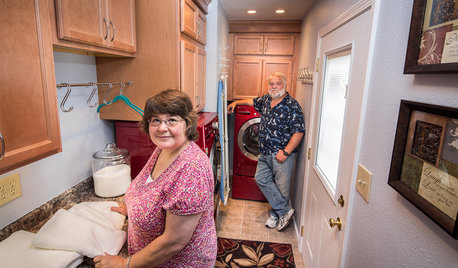
REMODELING GUIDESCheck Out Our Sweepstakes Winners' 2-Room Makeover
The laundry room's organization needed ironing out. The guest bath didn't make a splash. See the makeovers a Kentucky couple won
Full Story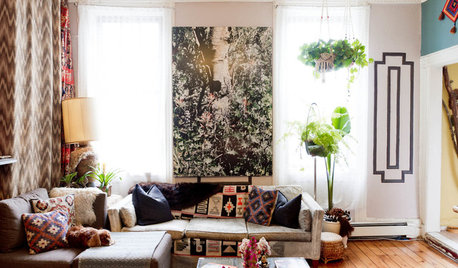
HOUZZ TOURSMy Houzz: Check Out a 'Project Runway' Winner's Brooklyn Studio
Does success in clothing design translate to a fashionable apartment? See for yourself in Gretchen Jones' New York City rental
Full Story
KITCHEN DESIGNOpen vs. Closed Kitchens — Which Style Works Best for You?
Get the kitchen layout that's right for you with this advice from 3 experts
Full Story
KITCHEN DESIGN12 Great Kitchen Styles — Which One’s for You?
Sometimes you can be surprised by the kitchen style that really calls to you. The proof is in the pictures
Full Story
KITCHEN DESIGNHouzz Quiz: Which Kitchen Backsplash Material Is Right for You?
With so many options available, see if we can help you narrow down the selection
Full Story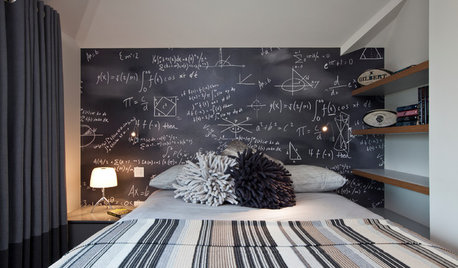
DECORATING GUIDESWhich Rooms Get the Oscar?
On the eve of Hollywood’s night of nights, we bring you top films from the past year and their interior twins
Full Story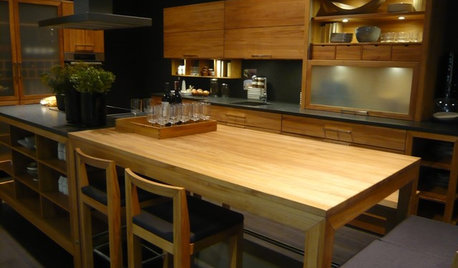
KITCHEN DESIGNSpecial Report: Kitchen News from Cologne
Blended Kitchen-Living Rooms, Super-Skinny Counters and Hidden Appliances Are Headed This Way
Full Story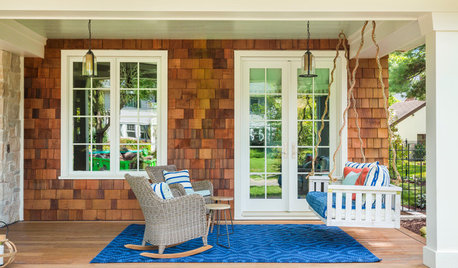
GARDENING AND LANDSCAPING10 Ideas for Decorating Your Summer Porch
Watch the world go by from a porch decked out with comfy furniture and inspiring accessories
Full Story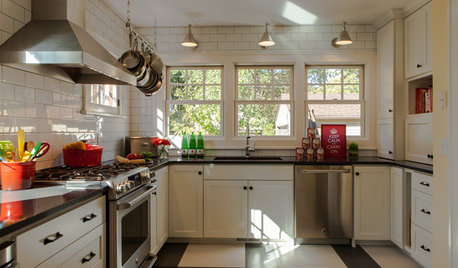
KITCHEN DESIGNGet Ideas from 10 Kitchen Makeovers
Share your thoughts on gorgeous kitchen transformations from Boston to Bristol. Which is your favorite?
Full Story
KITCHEN LAYOUTSWays to Fall in Love With a One-Wall Kitchen
You can get more living space — without losing functionality — by grouping your appliances and cabinets on a single wall
Full StorySponsored
Central Ohio's Trusted Home Remodeler Specializing in Kitchens & Baths






lavender_lass
laughablemomentsOriginal Author
Related Discussions
Please check my plans for oven choice and layout
Q
Check out my tile layout and give me some advice...
Q
Yet Another Layout Help Plea!
Q
Shouldn't do it, but can you check out my layout?
Q
ControlfreakECS
marcolo
lavender_lass
lavender_lass
laughablemomentsOriginal Author
laughablemomentsOriginal Author
marcolo
ControlfreakECS
laughablemomentsOriginal Author
rhome410
palimpsest