Shouldn't do it, but can you check out my layout?
happyallison
9 years ago
last modified: 9 years ago
Featured Answer
Sort by:Oldest
Comments (45)
happyallison
9 years agorebunky
9 years agoRelated Discussions
I shouldn't do it, but I'm gonna....extended winter whine
Comments (23)Ok, don't lob a snowball at my head but for some reason this year I am not in the whiney pre-spring stage. This winter has seemed to go by fast and while I am of course looking forward to spring, I am not in the least unhappy with winter. We're going through some of our coldest temperatures right now as usual, with overnights well below zero - but I'm ok. What I am most happy about is that suddenly the days seem appreciably longer. I love being able to watch the sunset through the bare trees *from home!* instead of seeing a bit of it as I drive my 40 minute commute home and then have it be darkening as I pull in the drive. Still, a pot of mini roses to fuss with wouldn't be a bad thing at all. I've done that before and ended up with as many as 5 nice little plants that went outdoors in spring to become a pretty border to my front flower bed. Hmmm...I'll have to go shopping after work today. :-)...See MoreWhen you DO what you KNOW you shouldn't ...
Comments (4)Thrips can sneak in anytime and they may not have come in on your new Millenia. I have used Schultz Houseplant Insect Spray with good results. The main ingredient is Pyrethrin from the Chrysanthemum flower. This may also be the basis for dog & cat flea spray which older magazines often site as being helpful. You might consider using the RID treatment: 2TB of Rid Lice Shampoo, 1 or 2 tsp Murphy Oil Soap dissolved in 32 oz spray bottle of warm water. The plant & soil should be drenched, allowed to sit about 20 minutes and then rinsed. One grower said it was 100% effective with a one time use. Thankfully, I haven't had to test this last method, but I think it would be my choice if I encounter thrips again as it is purported to do no damage to the plants. Hopefully, you will be able to get these critters under control!...See MoreI shouldn't be let out.....
Comments (7)I had to stay because they don't hand out the host plants until after the auction. What they do with those is the club buys 50+ dollar plants or sometimes gets some donated from hybridizers, then you can put your name in a draw bag (if you have been a member for at least 2 years) and they draw names to take home a host plant. I think they had about 12-so not everyone gets one. You then grow it for two years. At the end of two years, you return the plant to the group, but keep one fan for yourself. That is what they auction off. THey also add plants from members gardens who donate for the auction. The money we make goes to fund projects at a couple of local parks like the Toledo Botanical Gardens, Simpson Gardens in BG and some others....See MoreCheck out my kitchen layout....please!
Comments (8)This may be nore open then you like, but instead of a walk way eliminating kitchen area, how about removing the corner wall between the DR and great room. Also the fridge opening to the end of the peninsula is a chokepoint. I moved the fridge to where the oven stack was and put the oven stack opposite the fridge. These 2 tall items would balance each other at that end of the kitchen. Even if you didn't do double ovens you could have a hutch cabinet in that corner and still get balance. Just some quick ideas. I'm sure others here can help more....See Morerebunky
9 years agohappyallison
9 years agorebunky
9 years agohappyallison
9 years agohappyallison
9 years agorebunky
9 years agohappyallison
9 years agolast modified: 9 years agosheloveslayouts
9 years agock_squared
9 years agolast modified: 9 years agoBuehl
9 years agosheloveslayouts
9 years agoautumn.4
9 years agolast modified: 9 years agoJeannine Fay
9 years agorebunky
9 years agohappyallison
9 years agoLavender Lass
9 years agolast modified: 9 years agohappyallison
9 years agoLavender Lass
9 years agoautumn.4
9 years agolast modified: 9 years agoBuehl
9 years agolast modified: 9 years agoBuehl
9 years agofunkycamper
9 years agorebunky
9 years agoautumn.4
9 years agolast modified: 9 years agohappyallison
9 years agoLavender Lass
9 years agorebunky
9 years agoautumn.4
9 years agofunkycamper
9 years agohappyallison
9 years agoLavender Lass
9 years agolast modified: 9 years agohappyallison
9 years agohappyallison
9 years agorebunky
9 years agoLavender Lass
9 years agolast modified: 9 years ago
Related Stories
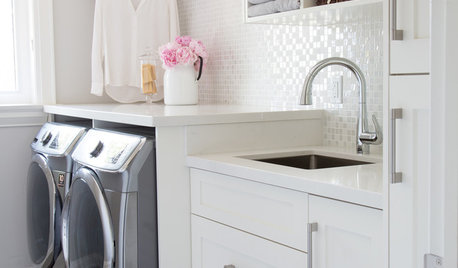
LAUNDRY ROOMSYou Have Style — Shouldn’t Your Laundry Room?
Make folding clothes your favorite chore of the day with these 10 designer tips
Full Story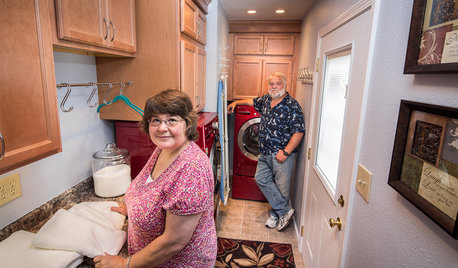
REMODELING GUIDESCheck Out Our Sweepstakes Winners' 2-Room Makeover
The laundry room's organization needed ironing out. The guest bath didn't make a splash. See the makeovers a Kentucky couple won
Full Story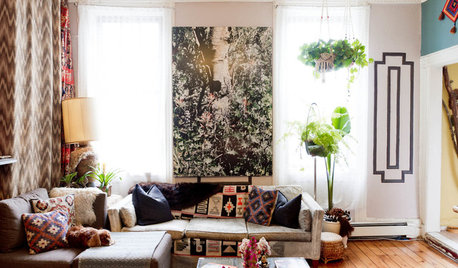
HOUZZ TOURSMy Houzz: Check Out a 'Project Runway' Winner's Brooklyn Studio
Does success in clothing design translate to a fashionable apartment? See for yourself in Gretchen Jones' New York City rental
Full Story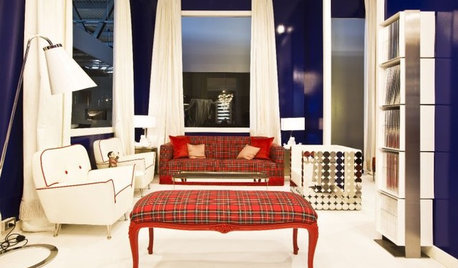
PATTERNCheck Out Plaid Prints
Classic and comforting, plaid can go traditional, modern or any direction in between. Here, 12 inspiring ways to work it into your home
Full Story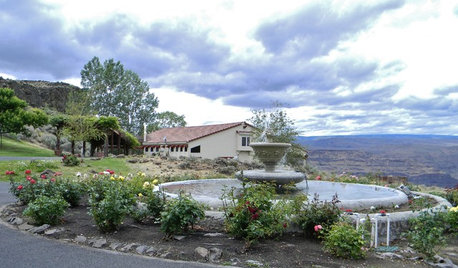
CONTEMPORARY HOMESMy Houzz: Check Out the Curves on This Cliffside Home
Circular forms star in a home on a Washington gorge, from the boulder pile downstairs to an exterior side with nary a straight line
Full Story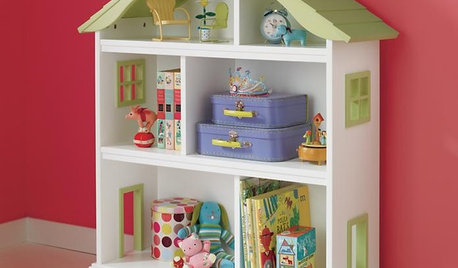
PRODUCT PICKSGuest Picks: Kids' Book Storage You've Got to Check Out
Keep little readers interested and books organized with 18 appealing ways to house all their favorite reads
Full Story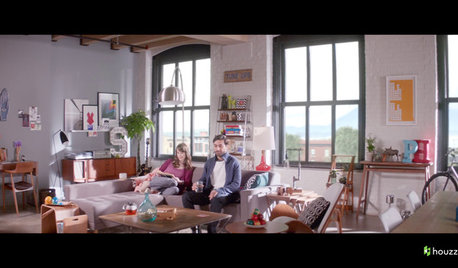
INSIDE HOUZZInside Houzz: Check Out Our ‘From Dream to Home’ TV Spots
Get a first look at Houzz’s new TV ads, which highlight the power of inspiration and endless possibilities
Full Story
GARDENING GUIDESSand Wasps Keep True Bugs in Check and Help Pollinate Summer Flowers
Look for these solitary wasps nesting in sandy sites and foraging on flowers in July and August
Full Story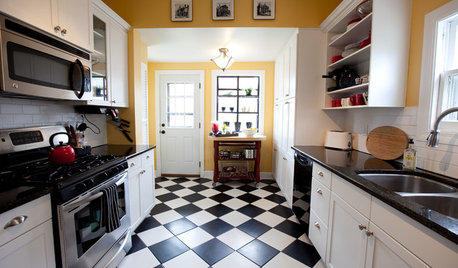
FLOORSChecks, Please! 13 Choices for Checkered Floors
Checkerboard Patterns Go From Casual to Ritzy, From Marble to Grass
Full Story


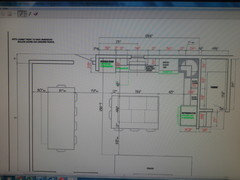
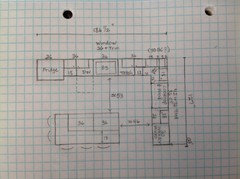


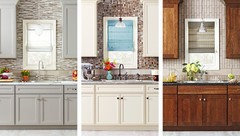
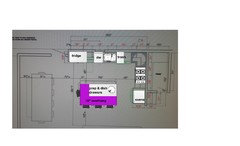

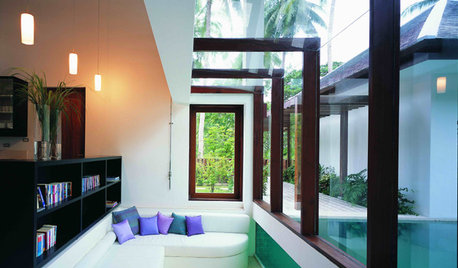


Buehl