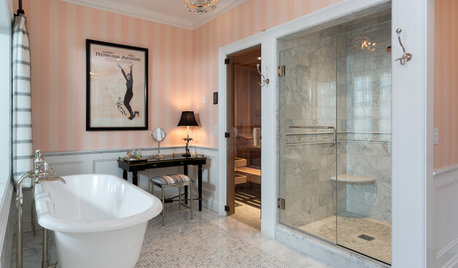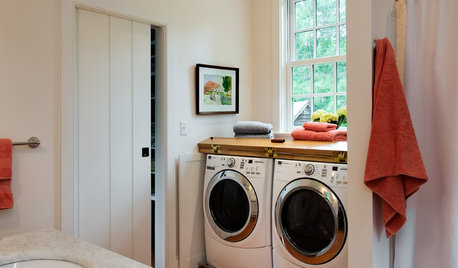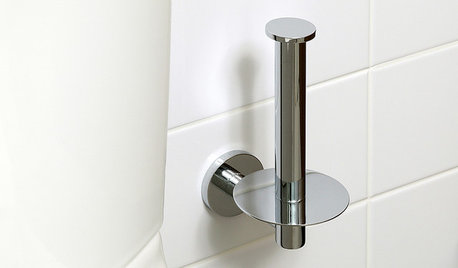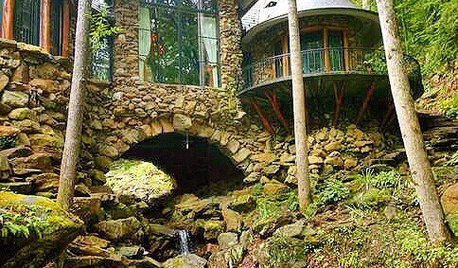Venting a Macerating Toilet
tradertom
15 years ago
Related Stories

HOME TECHMeet the New Super Toilets
With features you never knew you needed, these toilets may make it hard to go back to standard commodes
Full Story
BASEMENTSTricky Basement Bathroom? Cool Design Opportunity!
Have some fun with your bathroom design while getting all the venting, privacy and storage you need
Full Story
BATHROOM DESIGNRoom of the Day: Master Bath Wears Its Elegance Lightly
This dream ‘hers’ bathroom includes a soaking tub, shower, sauna and toilet room — and a fun vintage movie poster
Full Story
BATHROOM DESIGNSee the Clever Tricks That Opened Up This Master Bathroom
A recessed toilet paper holder and cabinets, diagonal large-format tiles, frameless glass and more helped maximize every inch of the space
Full Story
KITCHEN DESIGNAutomation Meets Innovation in the Newest Kitchen and Bath Products
Home features from closets to toilets are going touchless, remote controlled and more accessible than ever. See for yourself
Full Story
FUN HOUZZTechnicolor Solutions to 3 Popular Home Peeves
Imagination runs wild in these illustrated solutions for Houzzers' home dilemmas
Full Story
GREEN BUILDINGWater Sense for Big Savings
Keep dollars in your pocket and preserve a precious resource with these easy DIY strategies
Full Story
FUN HOUZZ14 Things You Need to Start Doing Now for Your Spouse’s Sake
You have no idea how annoying your habits at home can be. We’re here to tell you
Full Story
FUN HOUZZ31 True Tales of Remodeling Gone Wild
Drugs, sex, excess — the home design industry is rife with stories that will blow your mind, or at least leave you scratching your head
Full Story
KITCHEN APPLIANCESLove to Cook? You Need a Fan. Find the Right Kind for You
Don't send budget dollars up in smoke when you need new kitchen ventilation. Here are 9 top types to consider
Full Story



lazypup
tradertomOriginal Author
Related Discussions
macerating toilet experiences
Q
Saniflo Macerating toilet?
Q
Macerating toilet for new custom built home
Q
I can wet vent my toilet vent... right?
Q
lazypup
Altamirano LLC
Vanetta