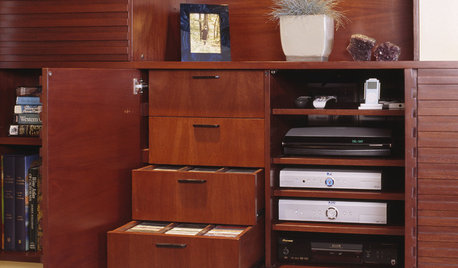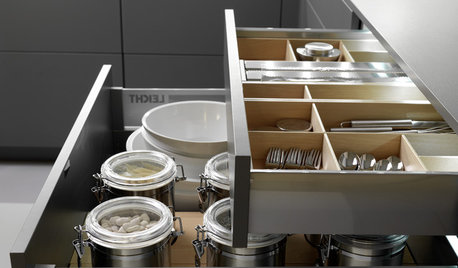huge thanks. final floor plan done!! help with cabinet tweaking??
Stacey Collins
15 years ago
Related Stories

SELLING YOUR HOUSE10 Low-Cost Tweaks to Help Your Home Sell
Put these inexpensive but invaluable fixes on your to-do list before you put your home on the market
Full Story
HOUSEKEEPINGThree More Magic Words to Help the Housekeeping Get Done
As a follow-up to "How about now?" these three words can help you check more chores off your list
Full Story
WORKING WITH PROSHow to Find Your Renovation Team
Take the first steps toward making your remodeling dreams a reality with this guide
Full Story
MOST POPULARHow to Refine Your Renovation Vision to Fit Your Budget
From dream to done: When planning a remodel that you can afford, expect to review, revise and repeat
Full Story
ORGANIZINGGet the Organizing Help You Need (Finally!)
Imagine having your closet whipped into shape by someone else. That’s the power of working with a pro
Full Story
MEDIA ROOMSGet It Done: Organize the Media Cabinet
Ditch the worn-out VHS tapes, save valuable storage space and find hidden gems with this quick weekend spruce-up
Full Story
BATHROOM WORKBOOKStandard Fixture Dimensions and Measurements for a Primary Bath
Create a luxe bathroom that functions well with these key measurements and layout tips
Full Story
COLORPick-a-Paint Help: How to Quit Procrastinating on Color Choice
If you're up to your ears in paint chips but no further to pinning down a hue, our new 3-part series is for you
Full Story
KITCHEN DESIGNGet It Done: Organize Your Kitchen Drawers
Clear 'em out and give the contents a neat-as-a-pin new home with these organizing and storage tips
Full Story
REMODELING GUIDESWisdom to Help Your Relationship Survive a Remodel
Spend less time patching up partnerships and more time spackling and sanding with this insight from a Houzz remodeling survey
Full Story






bmorepanic
Stacey CollinsOriginal Author
Related Discussions
Final Floor plan, with Summerfield's help!
Q
Final decisions, floor plan help pls (Bevangel, Summerfield, etc!
Q
Final Tweaks
Q
Tweaking plan to cut costs, advice welcome.
Q
megradek
Stacey CollinsOriginal Author
jimandanne_mi
boxerpups
rhome410
Stacey CollinsOriginal Author
holligator
Stacey CollinsOriginal Author
holligator
rhome410
Stacey CollinsOriginal Author
malhgold
Stacey CollinsOriginal Author
melanie1422
rhome410
Stacey CollinsOriginal Author
Stacey CollinsOriginal Author