Final Floor plan, with Summerfield's help!
eoz3106
12 years ago
Featured Answer
Sort by:Oldest
Comments (21)
joyce_6333
12 years agolast modified: 9 years agochicagoans
12 years agolast modified: 9 years agoRelated Discussions
Revise downsized summerfield & dekeobe plan- help pls
Comments (27)You've got 11' of space to work with for the vanities. I would do 1 - 15" wide linen tower at the far end by the window to give the toilet area a little more privacy, 2 - 33" sink bases, & 1 - 18" drawer stack in between the sink bases. This leaves 33" for a makeup vanity space. I would likely put this between the linen tower and a sink base so you could take advantage of the natural light through the window and again, afford more privacy in the toilet area as the sink area is used more than the makeup vanity (usually). 4'+ is a huge amount of room for the toilet area--3' wide is plenty. I would take those extra inches and add them to the tub or the shower to make them count the most. Have you picked out your tub yet? If not, you may want to start looking. A 6' long tub often only gives you a 5' long bathing space at the top and even shorter at the bottom of the bathing space along with 6" of deck space at either end. That may or may not be long enough for you. I like the full wall between the tub & toilet area better. I think some artwork or niched shelves on that end of the tub would look great. Hope this helps! This post was edited by mydreamhome on Fri, Apr 12, 13 at 9:43...See MoreSummerfield (and others) any final suggestions?
Comments (75)Dekeoboe- The pony wall will be the same depth as the full wall, so I don't understand what you mean by a dangerous corner. What I planned is for the O/M and an extra foot be a 7' wall, and then the pony wall. This would allow a bit of storage (I know...dust catcher! LOL) above the oven/microwave and provide a 'back' of sorts, to that end of the plate rack. And, it would make the 'open area' about 8' long, with the range in the middle. Here's another drawing...maybe it will make a little more sense. Oh, and if you're worried about the corner sticking out past the back of the O/M...I'm making the pony wall even with the full wall, so it will be an 'L' but all even on the keeping room side. Does that make sense? From Lavender Lass farmhouse pictures And in the overall plan... From Lavender Lass farmhouse pictures I made these a little bigger, so hopefully they're easier to read! And, I changed the 'wing walls' between the kitchen and keeping room, so that the 'left' side is 2' and the 'right' side is 5'...what do you think?...See MoreFinal Set of Floor Plans (Need Help)
Comments (4)The triple windows should consist of two large ones or the width of the two flanking windows should be much smaller than the width of the middle one and the panes should all be the same size. the space between the windows should be 4 to 7 inches instead of tight together. I have no idea why a toilet can't look at a tub but you could look at the shower or lavs if you like. Two lavs in such a short counter makes no sense to me. If you're going to share the bathroom it should be a bigger with a private toilet space IMHO. The chimney must rise to a height of 2 ft above any point of the roof within 10 ft. so it has to get considerably taller and it needs a roofing cricket. For that reason and because the hip roof is pretty uninteresting I would use a gabled roof, larger eave overhangs, and raise the roof eave so there is more space above the second floor windows. To achieve this without raising the second floor ceiling I usually support the rafter tails on a 2x6 plate on the attic subfloor (ie the attic is platform framed just like the second floor)....See MoreSummerfield and Others, have a look at this floor plan please!
Comments (26)I wouldn't like having my pantry so far from the garage entry. Perhaps you might want a second door from garage into house JUST for when you're unloading groceries. More importantly tho, you have sight-lines that really bother me... With the tiny size image that you are able to post, it is sometimes hard to see details but it looks maybe you intend to use a pocket door on the powder room. If so, be aware that bathroom pocket doors often get left standing at least part-way open when people leave. (This is also true of regular swinging doors but they get left standing open slightly less often than pocket doors.) Whether you have a pocket door or a swinging door on your powder room, if it gets left standing open, you'll have a straight in view from your dining room, breakfast nook, and much of your living room and kitchen. I definitely don't like that. I don't want to glance up from eating dinner and see a toilet bowl. Also, my experience is that guests are often hesitant to use a powder room that isn't tucked away down a hallway from the main living areas. There is just a sense of "lack of privacy." I also would not like answering the front door and knowing that anyone standing there has a view into my master bedroom. With all the best of intentions, mud rooms tend to get a bit messy. With an arched opening into the mud room, any such messes are on display to anyone in your living room area. In the master bath, the location of your tub means that you can't have a window over it. If you're going to have a nice big tub in the master bath, IMHO it really should have a window next to it. You haven't indicated where your vanities will go in the master bath but I assume they would go on the exterior wall across from the tub because that's pretty much the only spot left. You'll want mirrors above your sinks - so that means you're limited to maybe a single narrow window between twin sinks or a row of high windows over the mirrors. In either case, your master bath is not going to get much light. The way the front door opens, it blocks access to the office door. Such door conflicts should be avoided if at all possible. It's okay, tho still not good, when the door being blocked in a door conflict is the door to a seldom used closet, but blocking the door into a major room like the office just kind of screams "poor design." Finally, you have apparently got your heart set on that circular staircase leading down to the walk-out basement. I personally think you would do much better to give that design element up in favor of a more functional floorplan. But, if you are bound and determined to have a circular staircase, wouldn't it be better to position the staircase where it would be MORE on display as an architectural feature. As it is, while you see the staircase when you first come thru the front door, it is then hidden behind solid walls from all the "living areas" of the house. So, I'm wondering maybe moving the staircase would solve some of these issues. Moving the staircase would allow you to move the front door which would solve the door conflict between front door and office. Here's a rough sketch of what I'm thinking... Note that this puts your staircase "on display" from both the entry and the living area. You could also have a window where the front door was before which would bring a bit of light into the entire foyer area. I put a short hallway with an arched opening to lead to the master bedroom and powder room so that both have a greater sense of privacy. It is true that anyone standing or seated in a straight line with the arched opening and powderroom door would still be able to see into the powder room but the vanity is all they would see. The toilet bowl would be hidden around the bend. And, one would not be able to see into your master bedroom from the front door. The entry into the mudroom is angled so that you can't look straight into it from the living room area or from the front door. So if you wanted to use just an arched opening into the mudroom instead of a door, at least any messes would be partially hidden. And, if you were to bump the right hand wall of the mudroom another 8 inches or so toward the living area, I think you might actually have room enough for a couple of cubbies in the mudroom. I don't know if doing so would make the aisle between mudroom and living area too crowded tho, so I left the wall where you had the arched opening originally. I also did a little bit of rearranging of the master bath. Moved the tub so that it could have a window over it. This also makes your tub the focal point upon entering your bathroom (which, in my opinion is much better than looking at an expanse of blank wall.) Toilet room is moved to down to the far end where, if you wanted to, you could actually have a second door between office and toilet so your husband wouldn't have to walk clear around if he needed to go. Anyway, some more ideas for you to play around with......See Morebevangel_i_h8_h0uzz
12 years agolast modified: 9 years agoeoz3106
12 years agolast modified: 9 years agodekeoboe
12 years agolast modified: 9 years agobevangel_i_h8_h0uzz
12 years agolast modified: 9 years agoeoz3106
12 years agolast modified: 9 years agobevangel_i_h8_h0uzz
12 years agolast modified: 9 years agoSujafr
12 years agolast modified: 9 years agodash3108
12 years agolast modified: 9 years agoeoz3106
12 years agolast modified: 9 years agobevangel_i_h8_h0uzz
12 years agolast modified: 9 years agokellyeng
12 years agolast modified: 9 years agotheballs
12 years agolast modified: 9 years agoauroraborelis
12 years agolast modified: 9 years agomydreamhome
12 years agolast modified: 9 years agoauroraborelis
12 years agolast modified: 9 years agoauroraborelis
11 years agolast modified: 9 years agokirkhall
11 years agolast modified: 9 years agolavender_lass
11 years agolast modified: 9 years ago
Related Stories

BATHROOM WORKBOOKStandard Fixture Dimensions and Measurements for a Primary Bath
Create a luxe bathroom that functions well with these key measurements and layout tips
Full Story
KITCHEN DESIGNHere's Help for Your Next Appliance Shopping Trip
It may be time to think about your appliances in a new way. These guides can help you set up your kitchen for how you like to cook
Full Story
COLORPick-a-Paint Help: How to Quit Procrastinating on Color Choice
If you're up to your ears in paint chips but no further to pinning down a hue, our new 3-part series is for you
Full Story
LIFE12 House-Hunting Tips to Help You Make the Right Choice
Stay organized and focused on your quest for a new home, to make the search easier and avoid surprises later
Full Story
BATHROOM DESIGNKey Measurements to Help You Design a Powder Room
Clearances, codes and coordination are critical in small spaces such as a powder room. Here’s what you should know
Full Story
SMALL SPACESDownsizing Help: Storage Solutions for Small Spaces
Look under, over and inside to find places for everything you need to keep
Full Story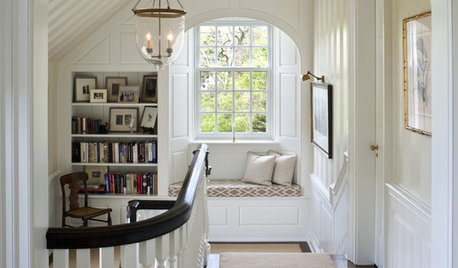
STAIRWAYSHelp Your Stair Landing Take Off
Whether for storage, art, plants or whatever else strikes your fancy, your stair landing can serve your home in a thoughtful way
Full Story
HOUSEKEEPINGThree More Magic Words to Help the Housekeeping Get Done
As a follow-up to "How about now?" these three words can help you check more chores off your list
Full Story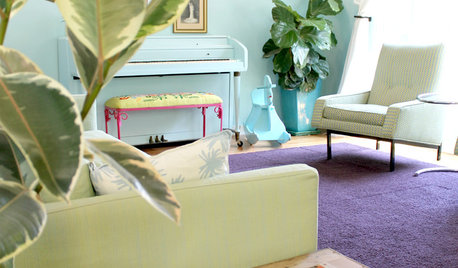
HOUZZ TOURSMy Houzz: Saturated Colors Help a 1920s Fixer-Upper Flourish
Bright paint and cheerful patterns give this Spanish-style Los Angeles home a thriving new personality
Full Story


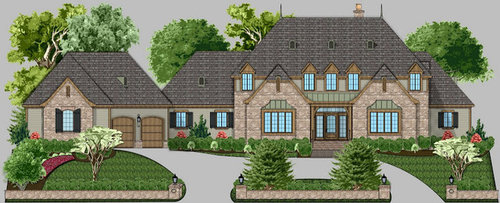

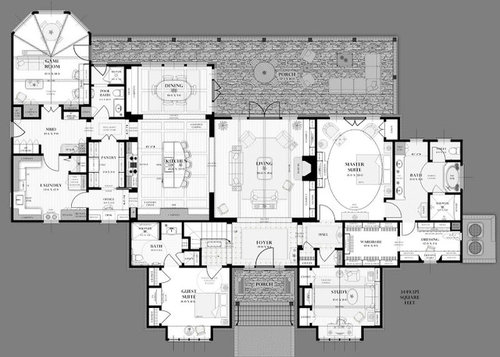
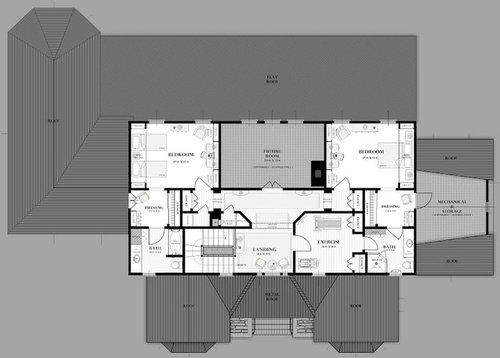





mythreesonsnc