Tweaking plan to cut costs, advice welcome.
lawjedi
9 years ago
Featured Answer
Sort by:Oldest
Comments (11)
lawjedi
9 years agolast modified: 9 years agoRelated Discussions
Building in stages- Any/All Advice Welcome!
Comments (2)It would be a complete house with full kitchen, two bedrooms, one bath, etc. The only difference would be it would be dug into a hillside and the exterior would be foundation walls except of the side of the walkout. And there would be a subfloor already above if/when we build above. I agree with the concerns with the bank, and we are even speaking to an appraiser at the moment to get some consultation about this concern. The builder explained it would not be an issue as long as we clearly present it as a complete home. As I said, that is why we have also been looking into costs/feasibility of simply building both levels smaller for now. On the negative, it reduces our design flexibility in the future but perhaps increasing our value and chances of loan approval....See MoreIdeas for tweaking kitchen plan
Comments (6)If you're also planning for the future when she's out & on her own, then you might want to reconsider the pantry. A walk-in pantry is great storage for all manner of things...from food to small appliances to utility items...all set at whatever level you want (and, "modular"). If the door is 3' wide, Lauren should be able to get in to it and, for now, you could store most things w/in her reach. Then, later, you can store things w/in your reach. I would also not limit myself to an undercounter refrigerator. At the very least, be sure to leave a place to put a regular refrigerator later. Leaning over to get things out of a refrigerator drawer may become an issue for you later (light items, like yogurts or butter will be fine, but heavier items like milk or juice will probably be easier if they're at chest-height or slightly lower for you). You may want to compromise and get one or two refrigerator drawers and store things most often used/needed by Lauren and everything else in a regular refrigerator. OR, you might consider getting a top-freezer refrigerator so most, if not all, items in the refrigerated section are reachable by Lauren and then maybe a freezer drawer or two to store things Lauren might want & then store the less-used items in the top freezer. Dishwasher Drawers--I don't think you can go wrong w/these....they're even better for young, non-disabled folks! The same w/wall ovens...easier for everyone than an oven in a stove. MW drawer...I don't know. We're getting our first one. It would definitely be better for Lauren but I don't know how it will be for you as you age. I've entered the 50+ group and I'm hoping I don't regret getting a drawer that I'll have to lift items from rather than just take out from chest-height. Cooktop...controls on the side or in the front (if no small children around) would work best for everyone, I think. No reaching across a hot cooktop or hot food. Lauren's desk/workplace would probably also make a great future baking center if the counters are slightly lower. Just some thoughts! HTH!...See MoreAlmost final plans. Comments Welcome
Comments (35)Cpartist- This is just a quick idea....I know you said you wanted a slider in the kitchen, but I really wanted to play around with the banquette idea! Disregard, if you don't like.... The buffet is behind the sofa, being used as both buffet and sofa table. The big front window has a window seat with shelves/cabinets on both sides. They could be low or high...maybe with a few plants on top! The back patio is wonderful. Any chance of extending the covered portion out towards the pool just a few feet? I know you have those roofing/square footage constraints, but it might be nice to have a little more shade. It's a great plan! I know you're going to love it :) Oh, that's supposed to be columns with vines (blooming) and maybe small plant area around it. Just enough for a little color!...See MoreFinal Tweaks to Large Kitchen Plan
Comments (56)MG, Yes, if I change the width on that wall, I would likely change the entire wall to match. Rebunky, Actually, we are going with a modified shaker that does have a wide stile. I had though briefly about the horizontal cabinets, but the cabinet in the corner, above the sink, comes right to the edge of where the sink starts. If I went with horizontal, all the same width, that cabinet would be too wide. My KD thought it "might" look funny, wherein lies the problem, no-one is completely sure that it will look strange. So I'm still not decided on a solution. In the meantime, I am addressing a few other cosmetic items: 1. Countertop along the fridge wall with the return to the range is too large to have no seam. Solution: Changing the cleanup sink to a modern style stainless apron front sink, so there will only be a few inches of seam and it can be hidden along the back of that sink. I will change the cabinet to a 30" and try to get a 27" sink so there will be a little white cabinet showing on each side of the sink, so the stainless apron wont butt up to the stainless dishwasher. To increase this sink base I will need to reduce the corner spacer next to the step stool storage cabinet to about 1", so this door may not open fully without the pulls hitting the pulls on the dish storage cabinet. 2. Most of the model kitchen I see with the large Wolf ranges have the adjacent cabinet doors flush with the front of the oven doors. That dimension is 26-1/18", so I think I will pull the cabinets along that wall to that distance, plus a little to compensate for the backsplash tile that will push the range out further. This will give me a countertop depth of about 27", which will also help increase clearance in front of the uppers since the uppers are a little deeper. (I don't think this oven puts off an excessive amount of heat so i'm not worries about the cabinet finish longevity) 2 (b). I haven't yet though whether or not the fridge wall depth should also be slightly increased to flush in the fridge a little more. I need to look at some photos and see where the cabinets land on most installations. 3. For the end of the base cabinet run to the left of the range, KraftMaid does not offer a integrated decorative end on a base cabinet deeper than 24" (ours will be pulled to flush in the range), so I need to do some other type of end. I think I will do a normal toe kick in that area, but looking at the side I don't want to see the toe kick cut. If KraftMaid had a end panel approximately 34.5" x ~26" deep I could use that on the end of the run, maybe with a baseboard molding at the bottom that wrapped the end panel and ended at the toe kick, and a door overlay on the side just above the base molding, but I dont think they offer a panel that size, so maybe I will have to see if I can get a extra door that can go all the way to the floor, or a just a door with a piece of 4" x 3/4" stock below it unless anyone has any other ideas on how to best finish the side of a deep cabinet. 4. Also, if I am doing a waterfall edge on the island, that will extend 1.5" out from the faceframe of the cabinets (3/4" out from the front of the doors) do I need any fillers or spacers on the sides of the cabinets for the drawers and doors to function properly, or can the counter material butt up directly to the side of the cabinets? Here is the cabinet style:...See MoreLily Spider
9 years agosilken1
9 years agoLiz
9 years ago
Related Stories

SELLING YOUR HOUSE10 Low-Cost Tweaks to Help Your Home Sell
Put these inexpensive but invaluable fixes on your to-do list before you put your home on the market
Full Story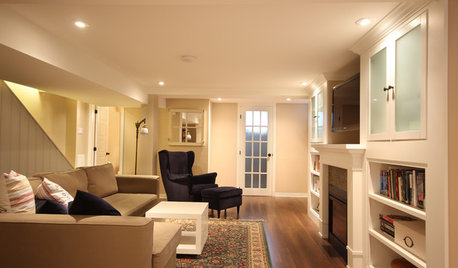
BASEMENTSBasement of the Week: Smart Cost Cutting, Beautiful Results
A stylish multipurpose basement for less than half the usual cost? See the budget-saving tricks that helped this underground space
Full Story
REMODELING GUIDESBathroom Workbook: How Much Does a Bathroom Remodel Cost?
Learn what features to expect for $3,000 to $100,000-plus, to help you plan your bathroom remodel
Full Story
KITCHEN DESIGNSmart Investments in Kitchen Cabinetry — a Realtor's Advice
Get expert info on what cabinet features are worth the money, for both you and potential buyers of your home
Full Story
FARM YOUR YARDAdvice on Canyon Farming From L.A.'s Vegetable Whisperer
See how a screened garden house and raised beds help an edible garden in a Los Angeles canyon thrive
Full Story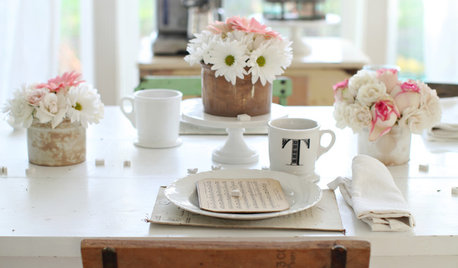
ENTERTAININGSummer Living: How to Welcome Weekend Guests
Thoughtful touches and smart planning make summer visitors feel right at home
Full Story
INSIDE HOUZZHouzz Survey: See the Latest Benchmarks on Remodeling Costs and More
The annual Houzz & Home survey reveals what you can expect to pay for a renovation project and how long it may take
Full Story
KITCHEN DESIGNKitchen Remodel Costs: 3 Budgets, 3 Kitchens
What you can expect from a kitchen remodel with a budget from $20,000 to $100,000
Full Story
REMODELING GUIDESContractor Tips: Advice for Laundry Room Design
Thinking ahead when installing or moving a washer and dryer can prevent frustration and damage down the road
Full Story
DECORATING GUIDES10 Design Tips Learned From the Worst Advice Ever
If these Houzzers’ tales don’t bolster the courage of your design convictions, nothing will
Full Story


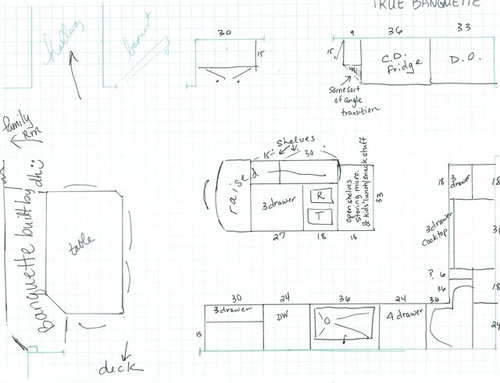
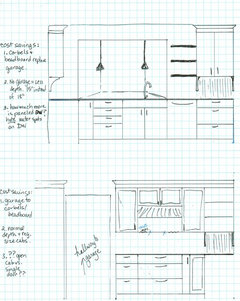

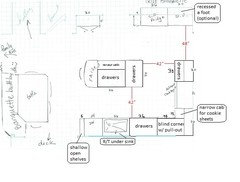
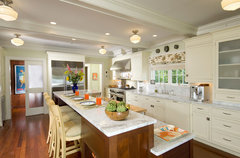
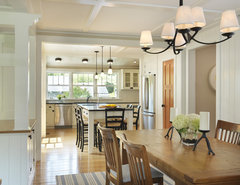




User