Anyone up for an unusual decorating project?
newyorksky09
15 years ago
Related Stories

KITCHEN DESIGNThe Cure for Houzz Envy: Kitchen Touches Anyone Can Do
Take your kitchen up a notch even if it will never reach top-of-the-line, with these cheap and easy decorating ideas
Full Story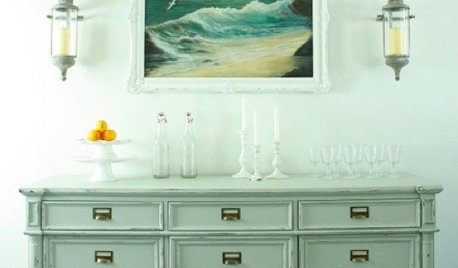
DECORATING GUIDESThe Cure for Houzz Envy: Dining Room Touches Anyone Can Do
Get a decorator-style dining room on the cheap with inexpensive artwork, secondhand furniture and thoughtful accessories
Full Story
BUDGET DECORATINGThe Cure for Houzz Envy: Living Room Touches Anyone Can Do
Spiff up your living room with very little effort or expense, using ideas borrowed from covetable ones
Full Story
CLOSETSThe Cure for Houzz Envy: Closet Touches Anyone Can Do
These easy and inexpensive moves for more space and better organization are right in fashion
Full Story
DECORATING GUIDESThe Cure for Houzz Envy: Guest Room Touches Anyone Can Do
Make overnight guests feel comfy and cozy with small, inexpensive niceties
Full Story
DECORATING GUIDESThe Cure for Houzz Envy: Family Room Touches Anyone Can Do
Easy and cheap fixes that will help your space look more polished and be more comfortable
Full Story
LAUNDRY ROOMSThe Cure for Houzz Envy: Laundry Room Touches Anyone Can Do
Make fluffing and folding more enjoyable by borrowing these ideas from beautifully designed laundry rooms
Full Story
MUDROOMSThe Cure for Houzz Envy: Mudroom Touches Anyone Can Do
Make a utilitarian mudroom snazzier and better organized with these cheap and easy ideas
Full Story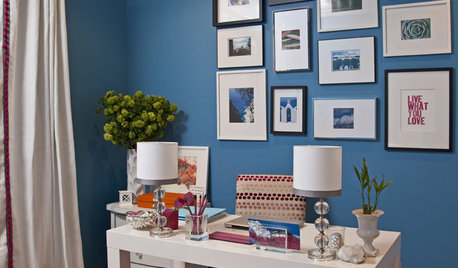
HOME OFFICESThe Cure for Houzz Envy: Home Office Touches Anyone Can Do
Borrow these modest design moves to make your workspace more inviting, organized and personal
Full Story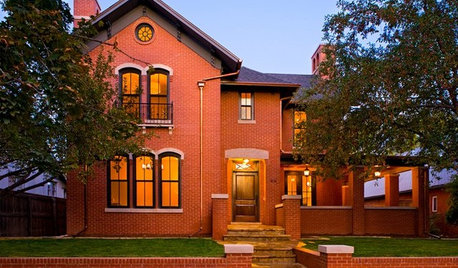
HOUZZ TOURSHouzz Tour: Farmhouse Style With an Unusual Inspiration
Comfort and sophistication are no surprise inside this Colorado home, but the exterior has an unexpected backstory
Full StorySponsored



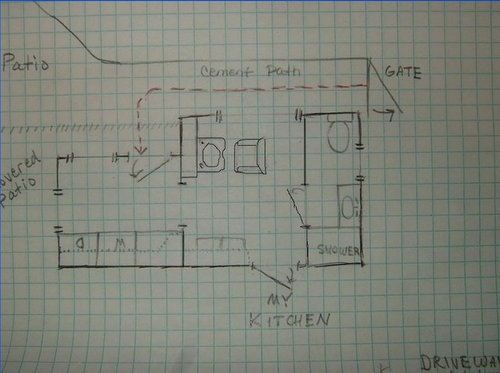
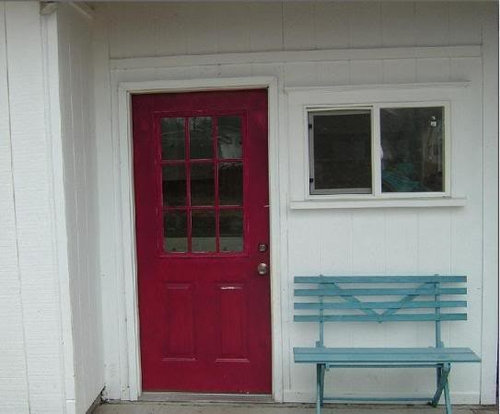

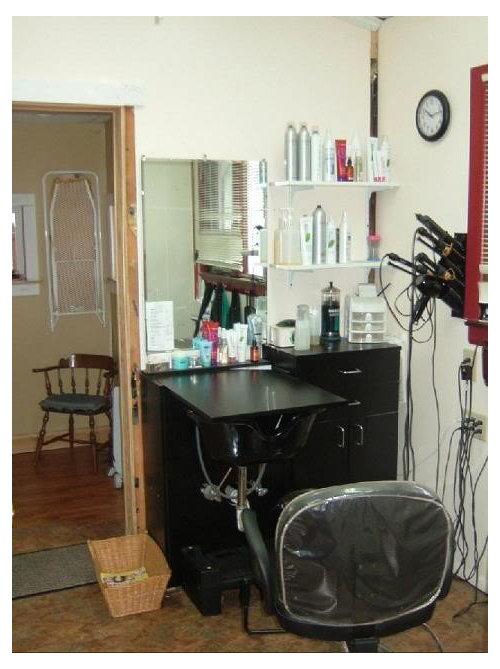
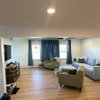



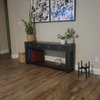
dilly_dally
dilly_dally
Related Discussions
This weekend's project aka What a mess I have to clean up!
Q
Anyone with unusual shaped islands?
Q
Xpost, This is my latest project, anyone else have projects to share?
Q
Project decorate-the-mantel
Q
newyorksky09Original Author
annie1971
camlan
paint_chips
suero
annie1971
dilly_dally
mjlb
mjlb
mjlb
jlc712
mjlb
newyorksky09Original Author
newyorksky09Original Author
houstonmom_gw
suero
scdeb424
newyorksky09Original Author
annie1971
newyorksky09Original Author
dilly_dally
dilly_dally
mjlb
jojoco
newyorksky09Original Author
dilly_dally
mjlb
ronbre
newyorksky09Original Author
ronbre
yogacat
msannie
dilly_dally
newyorksky09Original Author
newyorksky09Original Author
silverspring
andee_gw
mjlb
newyorksky09Original Author
dilly_dally
newyorksky09Original Author
suero
newyorksky09Original Author
newyorksky09Original Author
suero
dilly_dally
learn_as_i_go
dilly_dally