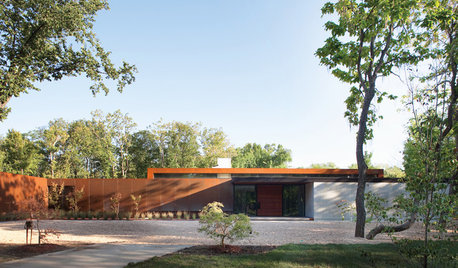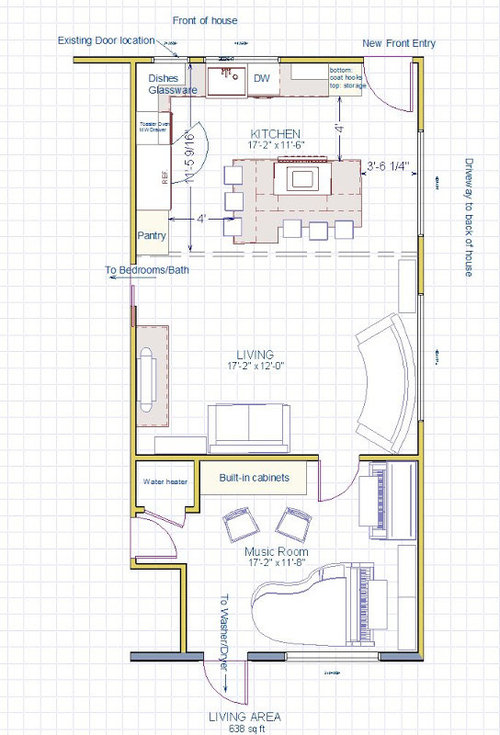Layout for heavy use kitchen with complex requirements
zartemis
13 years ago
Related Stories

MODERN HOMESHouzz Tour: Heavy Metal Rocks a Modern Missouri Home
Steel shows up all over this single-level family home, but wood and other textures warm the look
Full Story
HOUZZ TOURSHouzz Tour: Visit a Forward Thinking Family Complex
Four planned structures on a double lot smartly make room for the whole family or future renters
Full Story
KITCHEN DESIGNKitchen Layouts: A Vote for the Good Old Galley
Less popular now, the galley kitchen is still a great layout for cooking
Full Story
KITCHEN DESIGNDetermine the Right Appliance Layout for Your Kitchen
Kitchen work triangle got you running around in circles? Boiling over about where to put the range? This guide is for you
Full Story
KITCHEN DESIGNKitchen of the Week: Barn Wood and a Better Layout in an 1800s Georgian
A detailed renovation creates a rustic and warm Pennsylvania kitchen with personality and great flow
Full Story
HOUZZ TOURSHouzz Tour: Pros Solve a Head-Scratching Layout in Boulder
A haphazardly planned and built 1905 Colorado home gets a major overhaul to gain more bedrooms, bathrooms and a chef's dream kitchen
Full Story
TILEHow to Choose the Right Tile Layout
Brick, stacked, mosaic and more — get to know the most popular tile layouts and see which one is best for your room
Full Story
KITCHEN DESIGNKitchen of the Week: Brick, Wood and Clean White Lines
A family kitchen retains its original brick but adds an eat-in area and bright new cabinets
Full Story
KITCHEN DESIGN10 Ways to Design a Kitchen for Aging in Place
Design choices that prevent stooping, reaching and falling help keep the space safe and accessible as you get older
Full Story
HOMES AROUND THE WORLDThe Kitchen of Tomorrow Is Already Here
A new Houzz survey reveals global kitchen trends with staying power
Full StorySponsored
Custom Craftsmanship & Construction Solutions in Franklin County








homey_bird
zartemisOriginal Author
Related Discussions
At wits end!! Please help w/ 1st floor layout plan -pic heavy
Q
New constrution kitchen - layout critique welcome - Pic heavy
Q
Help with layout, please (pic heavy)
Q
Help With Layout & Design (photo heavy)
Q
kaismom
blfenton
zartemisOriginal Author
remodelfla
homey_bird
Fori
homey_bird
zartemisOriginal Author
zartemisOriginal Author
marcolo
remodelfla
zartemisOriginal Author
palimpsest
zartemisOriginal Author
remodelfla
zartemisOriginal Author
remodelfla
joyjoyjoy
Fori
zartemisOriginal Author
ControlfreakECS
Fori
zartemisOriginal Author
nini804
remodelfla