We need to get our finalized kitchen layout to our builder asap. I would appreciate any and all help & feedback, as I'm new to all of this and want to be sure I get the kitchen right (this is hopefully the "forever home ").
BASIC INFO:
• The kitchen is 16' 7" x 14' 11". The kitchen opens to a dining/hearth room with fireplace. That space also bleeds into a large great room. Down the "hall", the GR is on left and office on right. Past the office is the front door, stairs down to lower level, and then finally the master area.
• My goals are lots of counter space, easy access near range for heavy cookware, largest pantry possible, would like to have a few (2-3) seats at island. Also, I have autoimmune illnesses, fibromyalgia & arthritis, so I need to plan for lots of drawer storage. I need to have all plates, bowls and often used cookware, mixing bowls, etc, all in easy reach and to minimize heavy lifting.
• Family composition - it is just me and my husband, with a 22 yr old daughter who visits occasionally. We do plan to have family over occasionally.
• I am the only cook in the home. My husband will sometimes help with cleanup.
• I see the kitchen being used as primarily a cooking area, but could see my husband and/or daughter sitting at island talking to me while I do things. I also plan to do a lot of canning & freezing, so I need space & organization for that.
• We wouldn’t entertain a lot. It would be occasional and informal (family barbeque’s, etc). Are not planning for kitchen to be a major hang out area…we are planning a huge great room and large deck for entertaining. We are also planning a hearth room/dining room area that is open to kitchen area. This would be our usual meal area.
• Our whole vision for the home is very open & bright. The home will be on 12 wooded acres and placed overlooking a stream. There will be lots of windows facing this view.
• This is a custom modular build, so we are restricted as to walls being moved, and are pretty set on the current size & location of the kitchen. I am open to all suggestions as to appliance and cabinet layout, or any other suggestions.
• The current beverage/coffee center is a must. I placed it where it is so that it is out of my “cooking zone”. My husband and daughter often like to get drinks or rinse a glass when I’m trying to work. With the “center” next to fridge, by MW and by 2nd sink (more for the drinks than prep) I will not have them in my way. Not worried about traffic, as there really wont be much.
• I am not interested in a baking center or snack center
• Planned appliances: 48” Bluestar range with hood (prefer behind wood cabinetry), MW drawer (move to island), would like warming drawer but don’t know where I could put it?, standard DW, SxS fridge standard depth
• The latest layout had a 36" range, but I fell in love with the 48" bluestar. My builder thinks we fit it and still keep my 30", 3 deep drawers on either side (the pen marks). There is a blind corner pull out shelf unit in the corner, but I would prefer regular drawers instead (they cant do corner drawers)
• Changes I’m considering: making the "drink station" cabs 24's with glass. The micro drawer would be on same side as prep sink, but on right corner of island. I would also then remove my prep "sitting area" and instead put more drawers.
• Considering row of “spice drawers” (just for looks & small items) under cabs of “hutch” area (right of dishwasher)
• Our cabs are Merrillat Cherry with Paprika stain. The initial designer thought doing the island & range hood cover in Kona would look nice, but now I'm considering only keeping the island in Kona. I dont want the kitchen to be dark, so I am reconsidering her suggestion of black perimeter counters in lieu of a lighter quartz or granite. Our planned floors are a medium colored wood (haven’t chosen yet).
• Should I consider all glass uppers?
• There are several 12” uppers, which are very limiting. Suggestions?
• Ceilings are only 8ft. I don’t know if I should keep the current staggered height cabs with upper lighting (makes ceiling look higher) or go back to all cabs being ceiling height? I will have under cab lighting as well.
Is there anything you:
• Can't live without? The island, a large range w/2 ovens, drawers by range for cookware, spice drawers in 30” upper drawers flanking range, large pantry, easy access for cookware, large mixing bowls & glass baking dishes (13x9, etc), large single Silgranite sink
• Definitely don't want? Wall ovens, appliance garage
• Would like if you can find a way? Warming drawer, pot filler, cookie sheet storage
Please share any and all thoughts and suggestions, especially on drawer size, placement, etc. and also on kitchen color scheme. Thank you! (Pics below):
(Dont have a scanner....sorry for quality)
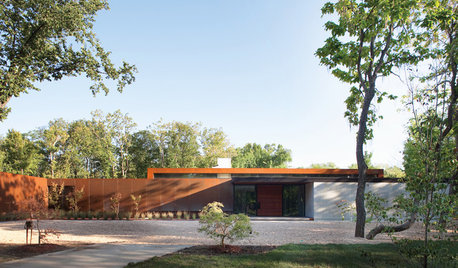






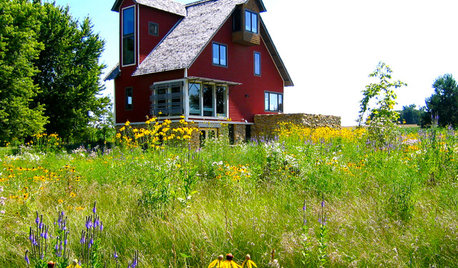
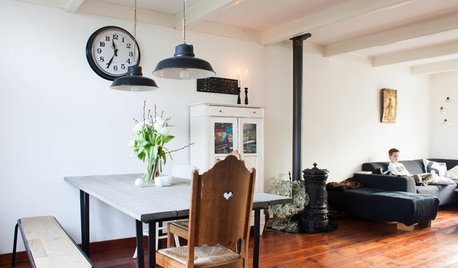
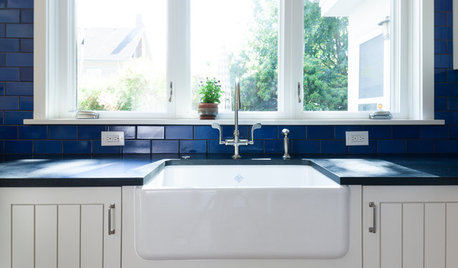



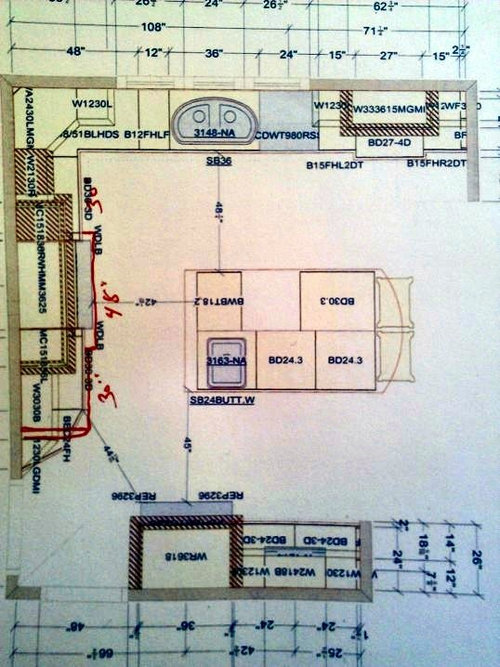







LoPay
rosie
Related Discussions
Help design dad's patio (pic heavy)
Q
Not excited about Kitchen designer's drawings HELP! Photo Heavy!
Q
At wits end!! Please help w/ 1st floor layout plan -pic heavy
Q
Next Step...Painting....and I need your help!! [Photo heavy]
Q
User