Not excited about Kitchen designer's drawings HELP! Photo Heavy!
tinkersouthernbelle
11 years ago
Related Stories

KITCHEN DESIGNKey Measurements to Help You Design Your Kitchen
Get the ideal kitchen setup by understanding spatial relationships, building dimensions and work zones
Full Story
MOST POPULAR7 Ways to Design Your Kitchen to Help You Lose Weight
In his new book, Slim by Design, eating-behavior expert Brian Wansink shows us how to get our kitchens working better
Full Story
KITCHEN DESIGNHere's Help for Your Next Appliance Shopping Trip
It may be time to think about your appliances in a new way. These guides can help you set up your kitchen for how you like to cook
Full Story
DESIGN PRACTICEDesign Practice: How to Pick the Right Drawing Software
Learn about 2D and 3D drawing tools, including pros, cons and pricing — and what to do if you’re on the fence
Full Story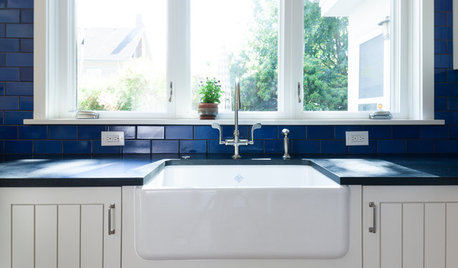
KITCHEN DESIGNKitchen Sinks: Fireclay Brims With Heavy-Duty Character
Cured at fiery temperatures, fireclay makes for farmhouse sinks that just say no to scratches and dents
Full Story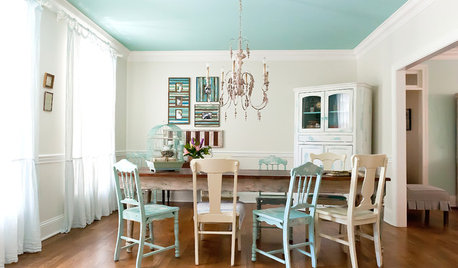
COLORAdd Excitement With Vibrant Ceiling Color
Slather on some bold ceiling color for an instant — and eye-catching — transformation
Full Story
WORKING WITH PROS3 Reasons You Might Want a Designer's Help
See how a designer can turn your decorating and remodeling visions into reality, and how to collaborate best for a positive experience
Full Story
SELLING YOUR HOUSE10 Tricks to Help Your Bathroom Sell Your House
As with the kitchen, the bathroom is always a high priority for home buyers. Here’s how to showcase your bathroom so it looks its best
Full Story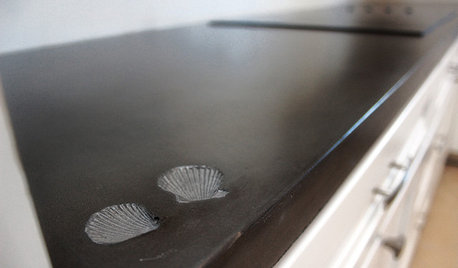
KITCHEN COUNTERTOPSElephants of the Kitchen? What to Know About Concrete Counters
Concrete countertops are beautiful, heavy and cool — and have their own peculiarities. And a lot in common with certain gray pachyderms
Full Story
BATHROOM WORKBOOKStandard Fixture Dimensions and Measurements for a Primary Bath
Create a luxe bathroom that functions well with these key measurements and layout tips
Full Story


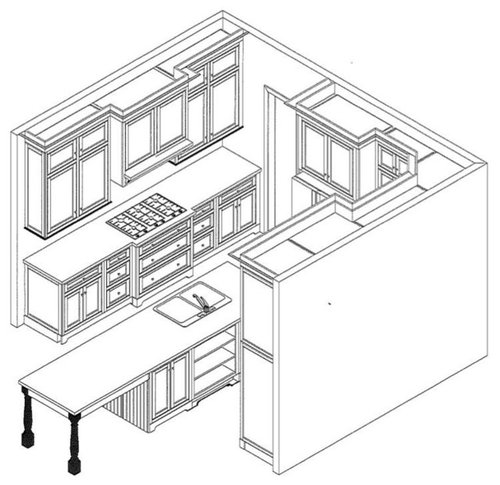


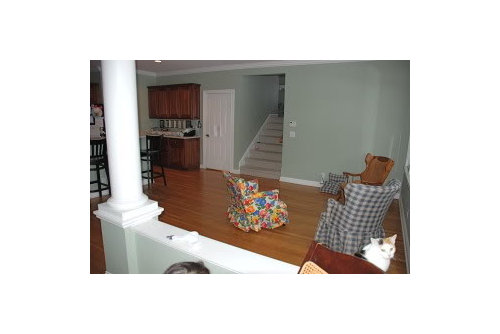

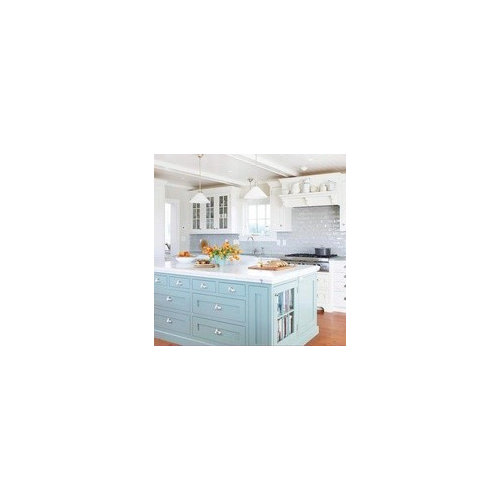
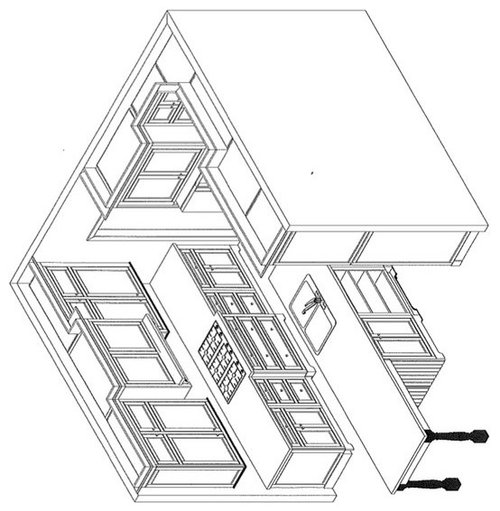



herbflavor
cawaps
Related Discussions
Introduction! So excited!! (pic heavy)
Q
kitchen reveal - completed staged kitchen - photo heavy
Q
Back to the Drawing Board - Please help! (pic heavy)
Q
Next Step...Painting....and I need your help!! [Photo heavy]
Q
rhome410
User
shannonplus2
huango
tinkersouthernbelleOriginal Author
nosoccermom
palimpsest
angel411
tinkersouthernbelleOriginal Author
tinkersouthernbelleOriginal Author
cawaps
nosoccermom
wi-sailorgirl
tinkersouthernbelleOriginal Author
huango
palimpsest
tinkersouthernbelleOriginal Author
williamsem
nosoccermom
gr8daygw
User
tinkersouthernbelleOriginal Author
huango
GreenDesigns
gr8daygw
gr8daygw
tinkersouthernbelleOriginal Author
tinkersouthernbelleOriginal Author
tinkersouthernbelleOriginal Author
SaraKat
youngdeb
gr8daygw
Gracie
williamsem
tinkersouthernbelleOriginal Author
williamsem
tinkersouthernbelleOriginal Author
sumac
herbflavor
User
annkh_nd
wi-sailorgirl
live_wire_oak
herbflavor
annkh_nd
tinkersouthernbelleOriginal Author