Painting dilemma - X post (Pics)
jsweenc
14 years ago
Related Stories

KITCHEN DESIGNDesign Dilemma: My Kitchen Needs Help!
See how you can update a kitchen with new countertops, light fixtures, paint and hardware
Full Story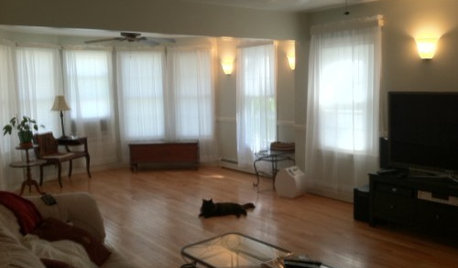
LIVING ROOMSDesign Dilemma: Share Ideas for a Navy Blue Room
Help a Houzz Reader Work With a Bold Choice for the Living Room Walls
Full Story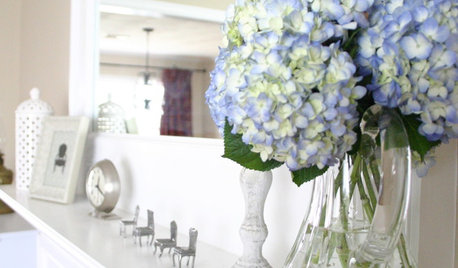
TRIMHow to Fix a Mirror-Above-the-Mantel Dilemma
Got an unmovable mirror over your fireplace? Use trim to turn it into a feature that will turn heads
Full Story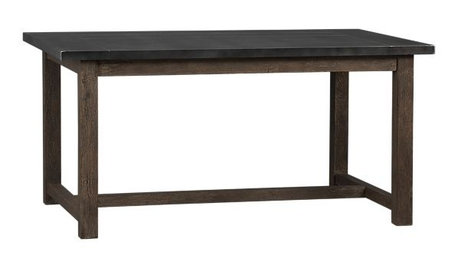
FURNITUREDesign Dilemma: Choosing Chairs for a District Dining Table
12 not-too-industrial dining chairs for a Houzz user's kitchen
Full Story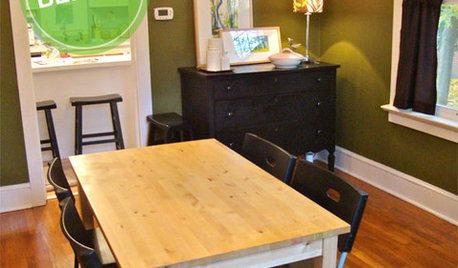
DINING ROOMSDesign Dilemma: My Dining Room Needs Revamping!
Watch a dining-room makeover unfold in the Houzz Questions forum
Full Story
DECORATING GUIDESDesign Dilemma: I Need Lake House Decor Ideas!
How to Update a Lake House With Wood, Views, and Just Enough Accessories
Full Story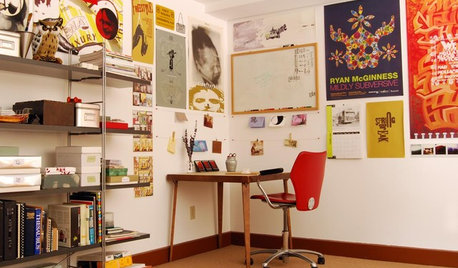
SMALL SPACESDesign Dilemma: Decorating a Dorm Room
How to Create a Stylish Collegiate Abode
Full Story
Design Dilemmas: 5 Questions for Design Stars
Share Your Design Know-How on the Houzz Questions Board
Full Story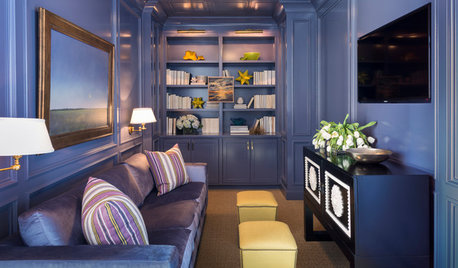
DECORATING GUIDES7 Common Design Dilemmas Solved!
Here’s how to transform the awkward areas of your home into some of its best features
Full Story
HOME TECHDesign Dilemma: Where to Put the Flat-Screen TV?
TV Placement: How to Get the Focus Off Your Technology and Back On Design
Full Story







rhome410
jsweencOriginal Author
Related Discussions
Painting dilemma - X Post (Pics)
Q
8 x 12 master bath layout DILEMMA
Q
Distressed tin ceiling - will it darken more? X-post + pic
Q
Painting baseboards same color as walls dilemma
Q