8 x 12 master bath layout DILEMMA
jmcreque
14 years ago
Featured Answer
Sort by:Oldest
Comments (7)
jmcreque
14 years agoRelated Discussions
12 X 9 master bath with HUGE tub (pics)
Comments (6)Is your bathroom about 13 years old? It looks a lot like mine as far as fixture types. I couldn't face the expense of re-tiling around my tub (similar, but rectangle stuck in the middle of my longest wall) so we ripped out the flooring (half carpet-half white tile -yuk) and put down ceramic 12 x 12. We did the tiling ourselves (first time tiling!) and used tile from the closeout section. I wish I had spent more and picked a nicer tile, but I was happy hubby agreed to a project he didn't think we needed, so I was trying to keep it cheap. My tile is beige and white mottled so it matches well with the white tiles and my dark cherry vanity. I was afraid of too much of a difference that would make the tub tiles look too out of place. You need to do 4 things. 3 of which I did. 1. Tile the floor. 2. Get a frameless shower door (if redoing the whole thing is over budget). Your shower will look newer and bigger. Look up Kohler Fluence or Sterling Finesse on their websites. They have a small frame on the outside edge and the bottom (yours might on the top, mine is just a single door)The actual sliding door are all glass. Buy it from Lowes or Depot at less than list price. 3. Get a granite (or that type) counter with widespread faucet. It will really update it (Mine comes next week-the last of my three changes) 4. New cabinet hardware. 5. (just realized it's 5 things!) PAINT! Pick a nice color to blend with the counter. It needs a little perking up. Bigger vanity is a nice idea. With 72" you could do 2 sinks, if you want to pay a plumber. I'd have loved to tile my shower, but wasn't up for that investment and it didn't strike me as a novice tiler's job. Have fun. Get that checkbook ready!...See MoreMaster bath layout input needed - and shower dilemma
Comments (4)Beautiful vanity choice! I'll watch this question with interest. I am planning renovation of my master bath, too, which measures 13'2" x 7'. I'm also having a hard time figuring a layout I like. Of course, I want it all in there...including a linen closet. Keep us posted....See MoreLayout for Master Bedroom 12'8" x 16'6"
Comments (2)Bed on the left wall, sofa/chairs under the windows, dressers with tv on the right wall. If you ever get cable, the outlet is there. Remember that it takes about an hour to move furniture around, so it's easy to change if you don't like it....See More12x9’6” master ensuite layout?
Comments (6)Thanks for both of your replies. This is a remodel. The existing toilet is actually in the top left corner; shower along the left wall below the toilet; and the sink is in the top right. The new bathroom will not be in the existing bathroom. Thankfully, all the main water lines are directly below us in the basement which is easily accessible due to the drop ceilings. I should add that my partners dad is a plumber so we’d like to make the project relatively easy for him, but are not too worried about costs. I will ask him whether it is feasible to have a curbless shower. Existing hvac is currently next to the existing window. Given that it is a master ensuite and that privacy is not as much of a concern, we are going with pocket doors to save space. This is the only bathroom on the main floor at the moment. There’s future plans of adding a small second bathroom with only a shower., the existing bathroom is 9”6x6. We are hoping to separately fit a shower and a tub. Re: wet room, I essentially only want the bath and shower area to be wet. Perhaps I’ll put the vanity and toilet on the same side to avoid getting those areas wet. I could also just rethink the whole wet room thing though....See MoreUser
14 years agowritersblock (9b/10a)
14 years agoweedyacres
14 years agojmcreque
14 years agoUser
14 years ago
Related Stories

LIVING ROOMS8 Living Room Layouts for All Tastes
Go formal or as playful as you please. One of these furniture layouts for the living room is sure to suit your style
Full Story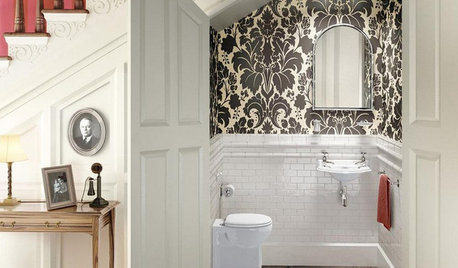
BATHROOM DESIGN8 Clever and Creative Ways With Small Bathrooms
Take the focus off size with a mural, an alternative layout, bold wall coverings and other eye-catching design details
Full Story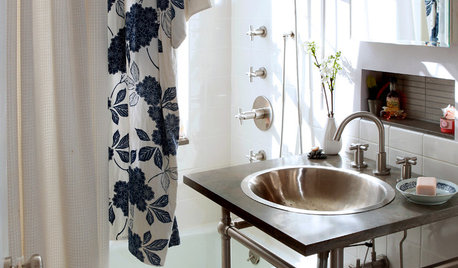
BATHROOM DESIGN8 Tiny Bathrooms With Big Personalities
Small wonders are challenging to pull off in bathroom design, but these 8 complete baths do it with as much grace as practicality
Full Story
BATHROOM WORKBOOKStandard Fixture Dimensions and Measurements for a Primary Bath
Create a luxe bathroom that functions well with these key measurements and layout tips
Full Story
BATHROOM DESIGNRoom of the Day: New Layout, More Light Let Master Bathroom Breathe
A clever rearrangement, a new skylight and some borrowed space make all the difference in this room
Full Story
BATHROOM DESIGNSweet Retreats: The Latest Looks for the Bath
You asked for it; you got it: Here’s how designers are incorporating the latest looks into smaller master-bath designs
Full Story
BATHROOM WORKBOOKHow to Lay Out a 5-by-8-Foot Bathroom
Not sure where to put the toilet, sink and shower? Look to these bathroom layouts for optimal space planning
Full Story
REMODELING GUIDES8 Architectural Tricks to Enhance an Open-Plan Space
Make the most of your open-plan living area with the use of light, layout and zones
Full Story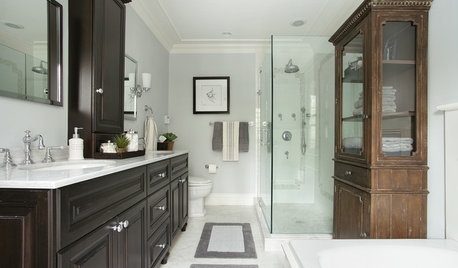
BATHROOM DESIGN8 Elements of a Traditional-Style Bathroom
Evoke the past with furniture-like cabinetry, period-look lighting, ornate details and calming colors
Full Story
BATHROOM WORKBOOK5 Ways With a 5-by-8-Foot Bathroom
Look to these bathroom makeovers to learn about budgets, special features, splurges, bargains and more
Full Story


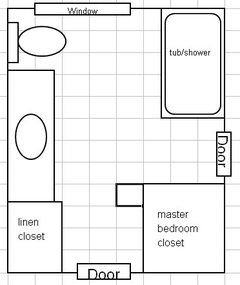
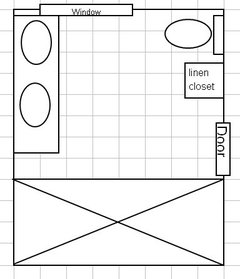

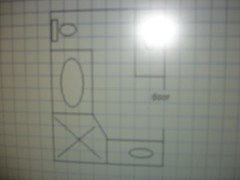
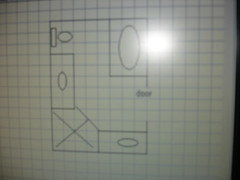


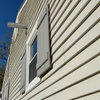
User