Off-White Kitchen with Marble Island/Table
annekendo
15 years ago
Related Stories
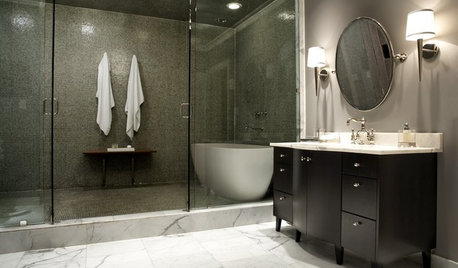
KITCHEN DESIGNUsing White Marble: Hot Debate Over a Classic Beauty
Do you love perfection or patina? Here's how to see if marble's right for you
Full Story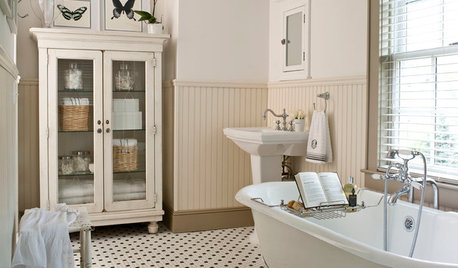
MOST POPULARMust-Try Color Combo: White With Warm Off-White
Avoid going too traditional and too clean by introducing an off-white palette that brings a touch of warmth and elegance
Full Story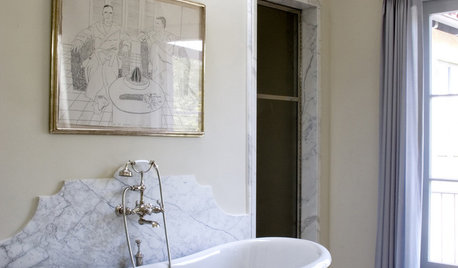
MATERIALS10 Modern Marble Looks
Marble has broken free of the standard kitchen countertop slab and is showing up on bathtub backsplashes, modern dining tables and more
Full Story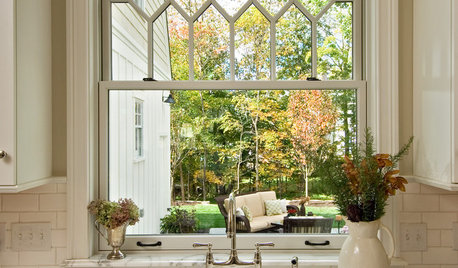
KITCHEN DESIGNGreat Material: Milky Marble
How to add a little or a lot of beautiful white marble to your kitchen, bath and more
Full Story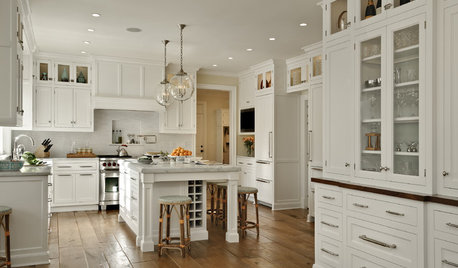
KITCHEN DESIGNDream Spaces: 12 Beautiful White Kitchens
Snowy cabinets and walls speak to a certain elegance, while marble counters whisper of luxury
Full Story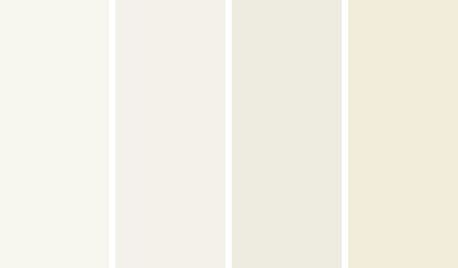
COLORColor of the Year: Off-White Is On Trend for 2016
See why four paint brands have chosen a shade of white as their hot hue for the new year
Full Story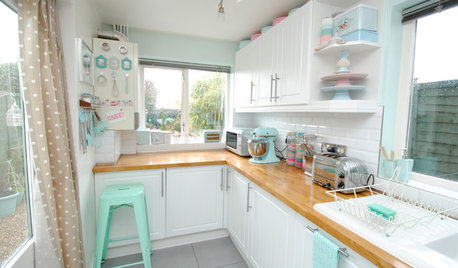
KITCHEN DESIGNGet Your Kitchen ‘Bake Off’ Ready
Make it easy to whip up a cake or a batch of cookies with these tips for organizing your space
Full Story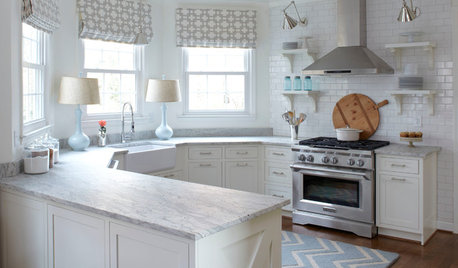
KITCHEN DESIGNHow to Keep Your White Kitchen White
Sure, white kitchens are beautiful — when they’re sparkling clean. Here’s how to keep them that way
Full Story
KITCHEN DESIGNGoodbye, Island. Hello, Kitchen Table
See why an ‘eat-in’ table can sometimes be a better choice for a kitchen than an island
Full Story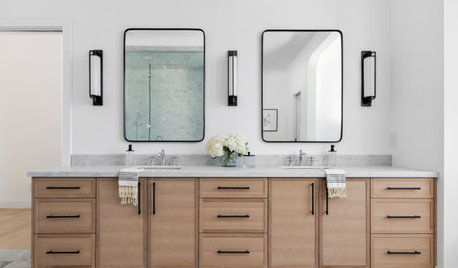
HOUSEKEEPINGHow to Clean Marble Countertops and Tile
Acidic solutions can damage your marble surfaces. Here’s how to keep marble looking clean and amazing
Full StorySponsored
Columbus Area's Luxury Design Build Firm | 17x Best of Houzz Winner!



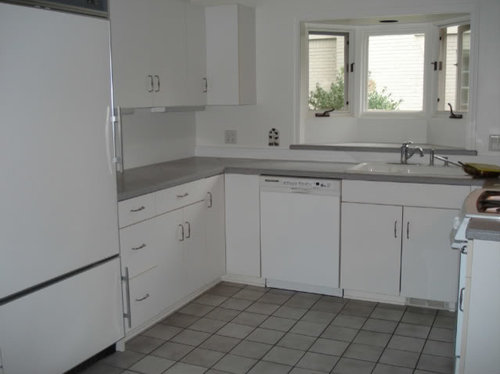
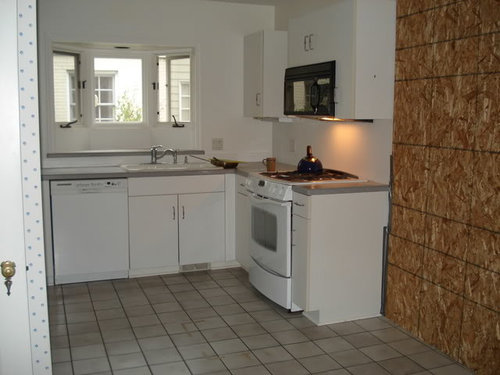
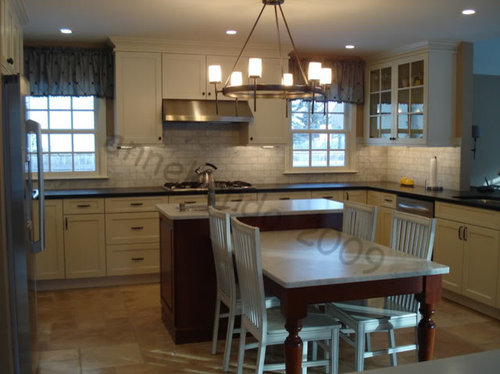





megradek
vicnsb
Related Discussions
Off white cabinets with white marble backsplash??
Q
show your island pendants and kitchen table light off
Q
pics of kitchens w/ off-white cab and dark islands?
Q
White quartz counters look off-white & how to make kitchen look taller
Q
blakey
acountryfarm
tetrazzini
mindimoo
annekendoOriginal Author
zoey_neohio
annekendoOriginal Author
zoey_neohio
annekendoOriginal Author
zoey_neohio
annekendoOriginal Author
zoey_neohio
danielle00
mary_lu_gw
happy2b…gw
dtchgrl
dtchgrl
kateskouros
redroze
americancolleen
annekendoOriginal Author
mary_lu_gw
twogirlsbigtrouble
happy2b…gw
annekendoOriginal Author
granite-girl
americancolleen
annekendoOriginal Author
zoey_neohio
faseeh
annekendoOriginal Author
americancolleen
starpooh
bkatz
marthavila
annekendoOriginal Author
annekendoOriginal Author
buffalotina
swickbb
annekendoOriginal Author
janicecarolyn
annekendoOriginal Author
belle_phoebe
annekendoOriginal Author
natashak
alforfun
annekendoOriginal Author
mary_yee_post_harvard_edu