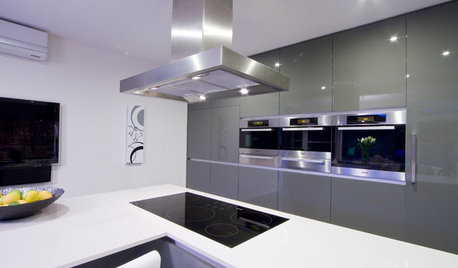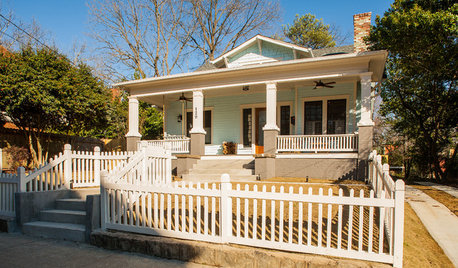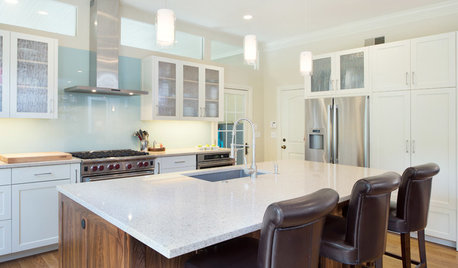opinions on cooktop wall, uppers & hood
lisa_a
12 years ago
Related Stories

KITCHEN APPLIANCESFind the Right Cooktop for Your Kitchen
For a kitchen setup with sizzle, deciding between gas and electric is only the first hurdle. This guide can help
Full Story
KITCHEN DESIGNHow to Lose Some of Your Upper Kitchen Cabinets
Lovely views, display-worthy objects and dramatic backsplashes are just some of the reasons to consider getting out the sledgehammer
Full Story
BEFORE AND AFTERSHouzz Tour: New Life for a Historic Georgia Fixer-Upper
Renovation restrictions didn't limit a couple's enthusiasm for this well-sited Decatur home
Full Story
KITCHEN APPLIANCESThe Many Ways to Get Creative With Kitchen Hoods
Distinctive hood designs — in reclaimed barn wood, zinc, copper and more — are transforming the look of kitchens
Full Story
KITCHEN APPLIANCESFind the Right Oven Arrangement for Your Kitchen
Have all the options for ovens, with or without cooktops and drawers, left you steamed? This guide will help you simmer down
Full Story
KITCHEN DESIGNHow to Choose the Right Hood Fan for Your Kitchen
Keep your kitchen clean and your home's air fresh by understanding all the options for ventilating via a hood fan
Full Story
KITCHEN DESIGNWhat to Know When Choosing a Range Hood
Find out the types of kitchen range hoods available and the options for customized units
Full Story
KITCHEN APPLIANCESWhat to Consider When Adding a Range Hood
Get to know the types, styles and why you may want to skip a hood altogether
Full Story
KITCHEN DESIGNA Cook’s 6 Tips for Buying Kitchen Appliances
An avid home chef answers tricky questions about choosing the right oven, stovetop, vent hood and more
Full Story
KITCHEN DESIGNModern Storage and Sunshine Scare Away the Monster in a Kansas Kitchen
New windows and all-white cabinetry lighten a kitchen that was once dominated by an oversize range hood and inefficient cabinets
Full StorySponsored
Central Ohio's Trusted Home Remodeler Specializing in Kitchens & Baths




lisa_aOriginal Author
taggie
Related Discussions
Your Opinions re: Range vs Cooktop & Wall Oven
Q
Opinions - Wall Oven vs. range vs. cooktop & single oven...
Q
Seeking votes/opinions - Uppers on BS Window and Sink Wall
Q
Height of uppers in small kitchen with vaulted ceiling - opinions
Q
lisa_aOriginal Author
lisa_aOriginal Author
lavender_lass
User
lisa_aOriginal Author
lisa_aOriginal Author
rhome410
lisa_aOriginal Author
User
lisa_aOriginal Author
lisa_aOriginal Author
badgergal
lisa_aOriginal Author
badgergal
lisa_aOriginal Author
deedles
badgergal
lisa_aOriginal Author
User
lisa_aOriginal Author
dominos
lisa_aOriginal Author
desertsteph
desertsteph
lisa_aOriginal Author
desertsteph