My big decorating dilemma: help decide what to do? Lots of pics
Stacey Collins
14 years ago
Related Stories

KITCHEN DESIGNDesign Dilemma: My Kitchen Needs Help!
See how you can update a kitchen with new countertops, light fixtures, paint and hardware
Full Story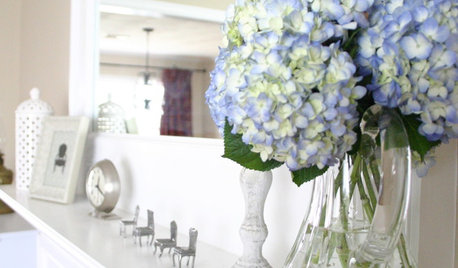
TRIMHow to Fix a Mirror-Above-the-Mantel Dilemma
Got an unmovable mirror over your fireplace? Use trim to turn it into a feature that will turn heads
Full Story
DECORATING GUIDESDesign Dilemma: I Need Lake House Decor Ideas!
How to Update a Lake House With Wood, Views, and Just Enough Accessories
Full Story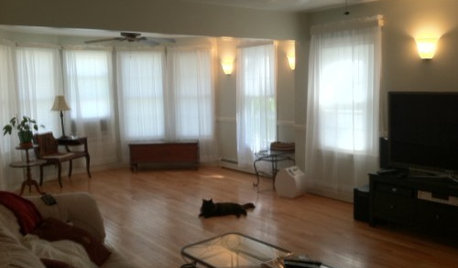
LIVING ROOMSDesign Dilemma: Share Ideas for a Navy Blue Room
Help a Houzz Reader Work With a Bold Choice for the Living Room Walls
Full Story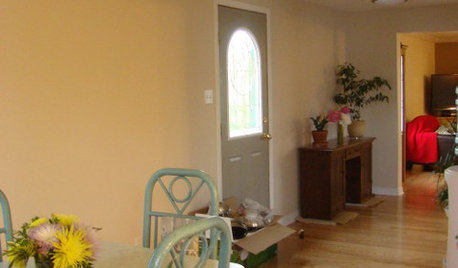
MORE ROOMSDesign Dilemma: Decorating Around an Open Entryway
How Would You Design This Narrow Space?
Full Story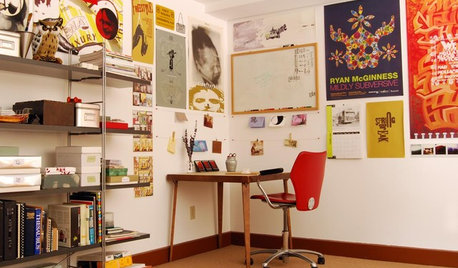
SMALL SPACESDesign Dilemma: Decorating a Dorm Room
How to Create a Stylish Collegiate Abode
Full Story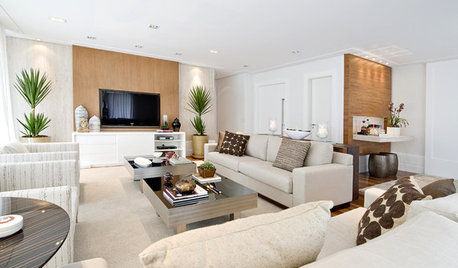
Today's Question: TV Fireplace Dilemma
Should the TV Go Above the Fireplace — or Not? Have Your Say!
Full Story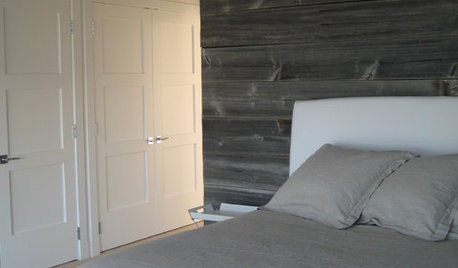
REMODELING GUIDESDesign Dilemma: How Do I Modernize My Cedar Walls?
8 Ways to Give Wood Walls a More Contemporary Look
Full Story
HOME TECHDesign Dilemma: Where to Put the Flat-Screen TV?
TV Placement: How to Get the Focus Off Your Technology and Back On Design
Full Story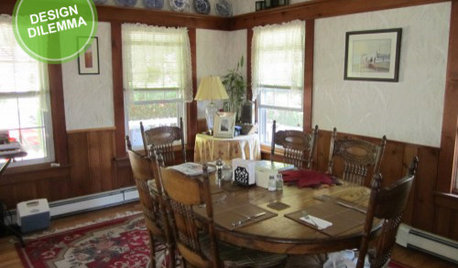
Design Dilemma: Keep or Nix Knotty Pine?
Help a Houzz User Choose a Paint Color for a Cohesive Design
Full Story




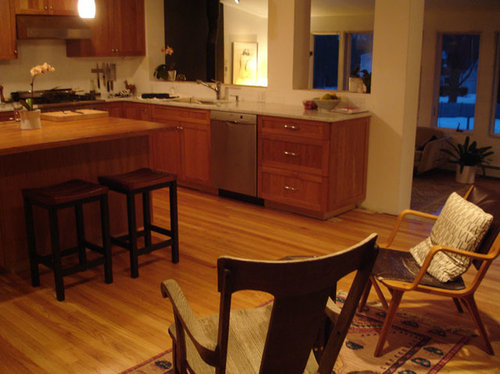





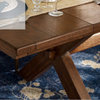

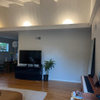
patty_cakes
Stacey CollinsOriginal Author
Related Discussions
I've narrowed down my backsplash. Purdy please help. Lots o pics
Q
big, big decorating step for me! **pics**
Q
Help with family room decor- lots of pics!
Q
Need Help Deciding Moulding Placement, Please (lots of pics)
Q
IdaClaire
palimpsest
cooperbailey
suero
susanilz5
fillagirl
User
les917
Stacey CollinsOriginal Author
susanlynn2012
elsa42
anele_gw
Stacey CollinsOriginal Author
jerseygirl_1
cooperbailey
anele_gw
palimpsest
rubyslipperz
teacats
wodka
pirula
youngdeb
Stacey CollinsOriginal Author
Stacey CollinsOriginal Author
justgotabme
djsaw
malhgold
palimpsest
Stacey CollinsOriginal Author
Stacey CollinsOriginal Author
anele_gw
les917
youngdeb
newdawn1895
bananafana