We have one of those double-height entry-living room spaces. On the one hand, I love having an open plan house, but on the other decorating hand, I really hate it!
The house has no mouldings: starting next week we'll have it covered in them! The crown, base and casing I've figured out, but I'm really stymied with how to differentiate our entry from our living room. I do NOT want them to read as all one space. Given that I am crazy-in-love with mouldings, I was thinking of using picture frame moulding on the walls to help define them.
The arch between the living and dining rooms will have 4" wide fluting on all three (six, actually, as it will be on both sides) -- sides and curved top. Inside the arch (both sides and the curved top) will be clad with a thin wood skin and then picture frame moulding (rectangles) will be applied on top. Both the dining room and living room will have chair rails with picture frame moulding (again, rectangular) underneath. (The chair rail and picture frame will be painted the same color as their respective walls. The crown and base mouldings will be in the trim color.)
I've been toying with Pratt & Lambert's Feather Grey (it is the large color sample on the far left in the pictures below) or this wallpaper for the living room (if I use the wallpaper, I'll have the chair and picture frame mouldings painted a similar color):
{{gwi:1870206}}
But now I'm just stuck on the curved wall below and above the staircase. It's a natural breaking point, visually, between the living room and entry. So I was thinking about having picture frame moulding done there, all up and down the wall, base to ceiling. (it would be on a large scale) I'd paint that wall, all of it, in the same trim color, with the mouldings in a gloss finish.
But I'm just stuck if that's the right thing to do here. This is, after all, a ten year-old bland suburban tract house. Adding crown and base mouldings makes sense, but if I start adding ceiling-to-floor moulding, where to stop? Just on the curved portion, or should it also be on the other wall(s) in the entry portion?
This is the straight-ahead view as you're standing in our front door -- the wall(s) I'm toying with having the moulding applied to are ahead, on the left of the photo (inside the curve below the stair and the curved portion above the stair):
To the right, the living room with its vaulted ceiling:
Standing on the staircase, looking down at the living room wall (Feather Grey paint sample is the large color on the far left):
Driving-me-crazy partial wall dividing living room's vaulted ceiling from entry's double-height -- I'm toying with having a faux beam installed to define the end of the living room ceiling and the beginning of this nutty little wall with no purpose:
Bay window:
Front door, will have new, really beefy casing with a pediment on top:
Arched window above front door (will also have same beefy casing as door below it, picture above -- light fixture will be changed):
That crazy dividing wall next to the window:
To the right of the front door, the entry "wall" (so should it have picture frame moulding, floor-to-ceiling as well?):
Now the left side of the stair, a hallway leading down to the family room, etc., the picture frame moulding I'm envisioning for the stair walls would be here, on that little bit of wall beneath the second floor landing, that's why I'm wondering if the picture frame moulding should extend onto the wall to its left (the wall with the french doors):
Any ideas for this confused woman?




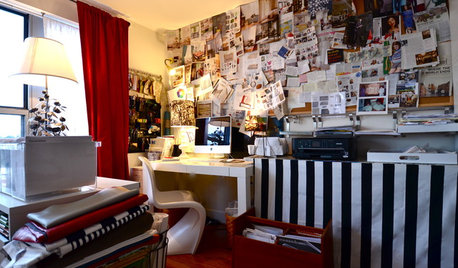








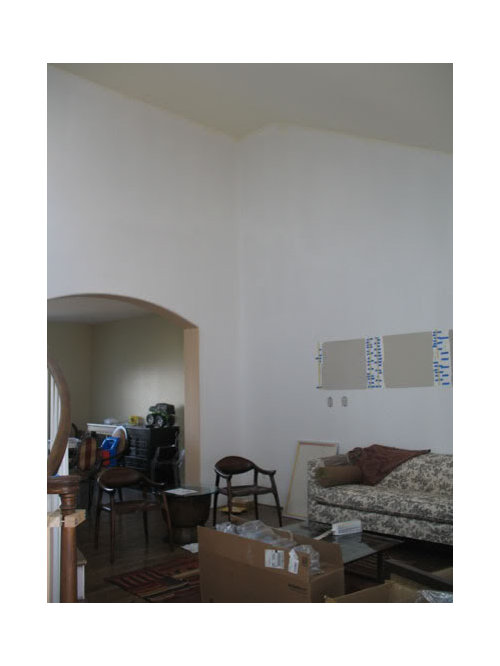
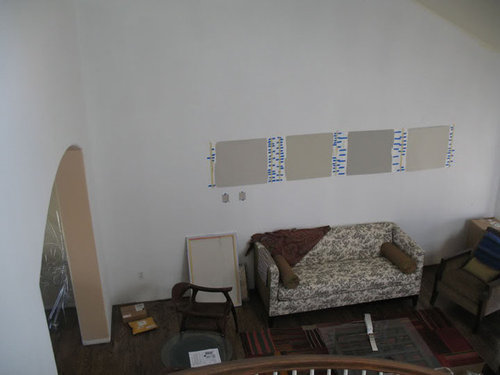
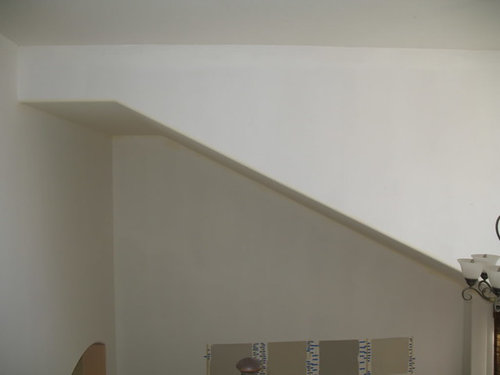
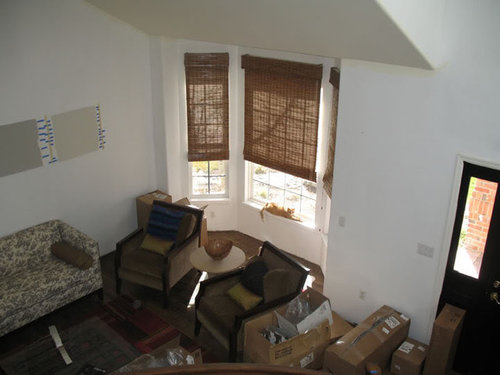
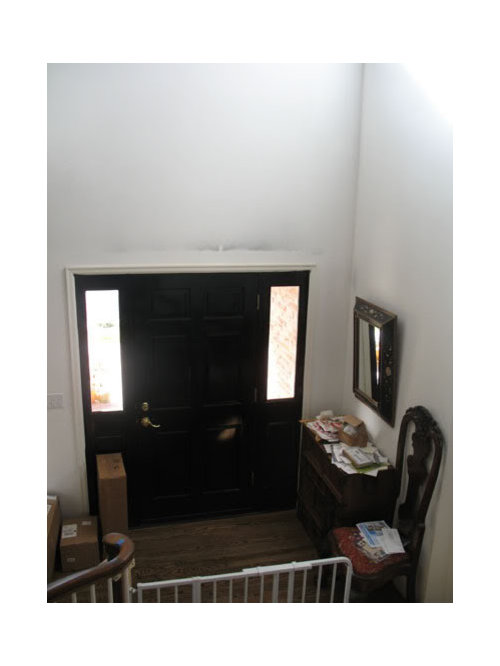

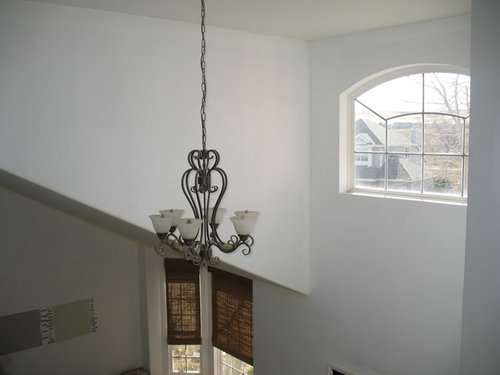
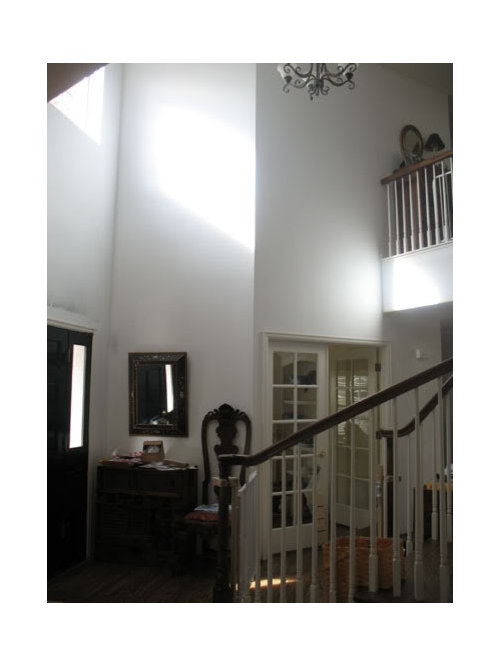
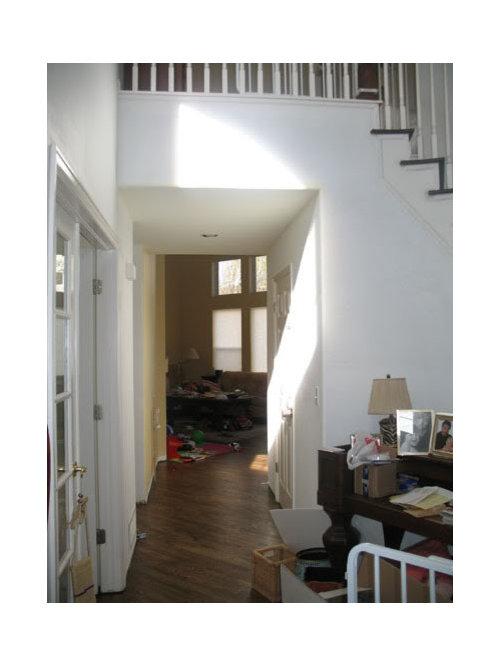


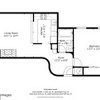
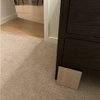


redheadedstepchild
Related Discussions
My new kitchen is a mess - Need some help Please - Lots of Pics
Q
Is White Just Boring? Bedroom Color Help Please! (lots of pics)
Q
moving furniture...lots of pics and help needed...
Q
Need help deciding brick/hardie placement...do we use lap, vertical?
Q