How Do You Modify Wall To Recess Standard Depth Fridge.
renosarefun
10 years ago
Featured Answer
Sort by:Oldest
Comments (27)
renosarefun
10 years agoRelated Discussions
Counter Depth Fridge vs Standard Depth
Comments (22)I just bought and installed the KitchenAid counter depth french door fridge. Not the supersized one. I chose it for a couple of reasons bur primarily because it was one of the few I could get without a water dispenser in the front door (though there is a discreet one inside the fridge). I hated the fact that the counter depth added about a $1000 to the price tag and worried that I would not feel the aesthetic advantage justified that price difference once I got it since I was trying to be very frugal in my purchases. I was so wrong. I am crazy about this fridge. The bottom freezer holds everything my old full depth freezer did except I can see it all so easy in the lighted space with 3 slide out layers. I can see everything I have when I open the french doors. Nothing hard to get at. Nothing out of sight. The door shelves hold tons of stuff too. I like that the sides are gray....not black...so if some of the side had to show it would blend fairly well with the stainless. Mine will not show as there will be a full panel of cabinet wood covering both sides (cabinets arrive in 2 wks). I'm having an open shelf/cubby above it to hold cookbooks. Buy this unit with confidence....See MoreWall depth for recessed fridge
Comments (7)Thank you, Palimpsest, for the examples and the suggestion of making the walls the depth of the refrigerator cabinet. Your second picture is what I was thinking of. Thank you, also for the reminder about the fridge & oven door bumping. I remember reading that story, but had forgotten. And I know just the regular visitor to our house who might do that :-) The reefer is a french door/2 drawer model and we are bucking the trend by having just a single oven. I *think* that the fridge doors will be at or just above counter level and the oven door just below so that may mitigate some of that risk. A trip to the appliance store with a tape measure is probably in order. @Hollysprings & Greendesigns I appreciate your feedback. I have read Marcolo's I/W/S/F post. Maybe it's just me, but it seems that each of the gazillion decisions that go into a house require balance and compromise between form, function, budget and the stuff you just want, even if it is not entirely rational. What the current kitchen design does right for us: -Clean-up sink, DW and dish storage are located near the dining area and the door to the outdoor grilling/eating area -Fridge is closer to both main & garage entries and to the small pantry behind it, so there is less grocery schlepping and all the food storage is together. -Fridge is also accessible to people not working in the kitchen who want to grab a drink or some ice. -Fridge is not in the lane of traffic between the rest of the kitchen and the door to the outdoor area. -There is more than one option for a prep area. Yes, a secondary prep-er might have to walk around the island to get things from the fridge without getting in the primary cook's way, but there is an option to help without getting in the way. -We think we will like having the cooktop on the island so the cook can be part of the action while stirring the risotto or whatever. If the cooktop is on the wall, there is no option- cooks face the wall. Maybe it will turn out that we hate this. I have seen the question asked in the past and there are people who like their island cooktops. I pledge to come back after 6 months or so of using the kitchen and let y'all know if we regret our choices....See Morekitchen design - can't make a decision for the life of me
Comments (23)Just for fun, and because you voiced concerns about traffic to the back door, I did a couple of quick and messy layouts, switching the eating and working areas. You've mentioned the question of moving plumbing--these might not even be a consideration, but maybe you can use something from one of them. 1.) Fridge convenient for everyone, but 5.5' to landing space above DW. Only one sink, but nice prep areas. Tight U-shaped working area could be opened up by extra window and window/pass-through to family room. 102" theoretically would accommodate 36" corner susans and a 30" range, but no wiggle room. You could have an undercounter oven (pros on the site don't usually recommend them), or a wall oven on the top wall. Or a small sink on the top wall if you choose a snack area. The fridge and wall oven could be switched, if that works better--but more steps to landing space. I like the u.c.oven, and all storage/pretty dish hutch on the top wall. In both plans that's a pony wall behind the open door to the backyard. 2.) Fridge is closer to cooking area, with wall ovens beside it. Nice prep area and baking area. Clean-up is near table and dining room. Pantries or snacks in the other corner. Aisle in the cooking area is ap. 50" in both plans, so kind of a 'cockpit' kitchen. Not many upper cabinets in either plan....See Moreis a kitchen addition feasible here?
Comments (40)That big honking fridge is what's hampering this whole kitchen. The cabinets across from the sink can only be 12" deep so you can get around the fridge. I didn't even notice the window next to the fridge until I saw the floor plan. I would move the fridge across from the range, and don't turn the corner to the left of the sink - now you have both accessible storage and usable counter on the sink side. Better yet, move the DW to the left of the sink, out of the prep zone. One the new fridge wall, you can put in full-depth cabinets, because you can walk all the way into the kitchen from the back door. You've gained a landing space for the fridge, more storage (preferably drawers), and the fridge is closer to the dining area. The 10' width means that kids can come in from outside and have plenty of room to get around you if you are using the stove, or the oven door is open. Take down the wall next to the range, and add at least 15" of cabinetry and counter on the right side. Now your range is more functional. The down side to that is that the flooring transition - too bad they didn't continue the dining room flooring into the kitchen. Good luck! P.S. I am the Mom of 23-yr-old twin boys! The first 2 years are just a blur; after that, the benefits of having twins get better and better. They are not double trouble - they are Twice as Nice!...See Moreillinigirl
10 years agobicyclegirl1
10 years agorenosarefun
10 years agocevamal
10 years agoOOTM_Mom
10 years agobicyclegirl1
10 years agoJoseph Corlett, LLC
10 years agorenosarefun
10 years agosilken1
10 years agocparlf
10 years agocparlf
10 years agoCaya26
10 years agobicyclegirl1
10 years agocparlf
10 years agorenosarefun
10 years agocalumin
10 years agoromy718
10 years agoannkathryn
10 years agoannkathryn
10 years agorenosarefun
10 years agoLaurie Brasnett
9 years agotracie_erin
9 years agoChristopher
7 years agoJoseph Corlett, LLC
7 years agoBrad Woof
3 years agolast modified: 3 years ago
Related Stories
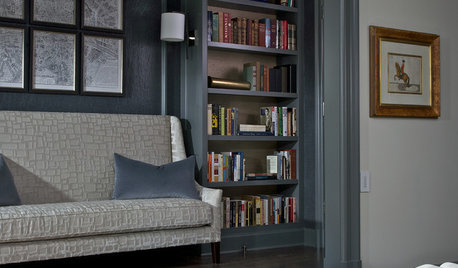
COLORHow to Layer Tones of Gray for Depth and Harmony
Use texture, pattern, contrast and more to create a subtle, sophisticated look with this popular color
Full Story
BATHROOM DESIGNShould You Get a Recessed or Wall-Mounted Medicine Cabinet?
Here’s what you need to know to pick the right bathroom medicine cabinet and get it installed
Full Story
BATHROOM DESIGNRecess Time: Boost Your Bathroom Storage With a Niche
Carve out space behind the drywall to add shelves or cabinets, giving you more room for bathroom essentials and extras
Full Story
REMODELING GUIDESGet the Look of a Built-in Fridge for Less
So you want a flush refrigerator but aren’t flush with funds. We’ve got just the workaround for you
Full Story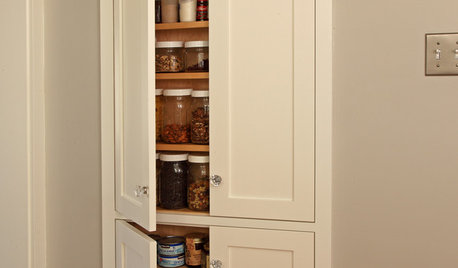
STORAGETap Into Stud Space for More Wall Storage
It’s recess time. Look to hidden wall space to build a nook that’s both practical and appealing to the eye
Full Story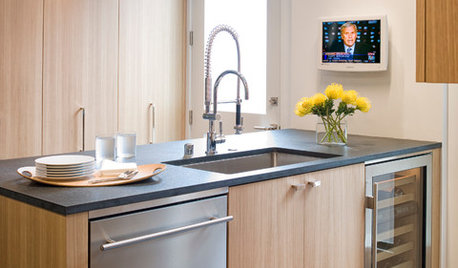
KITCHEN DESIGNFine Thing: A Wine Fridge Right Where You Want It
Chill your collection: No wine cellar or tasting room required
Full Story
STANDARD MEASUREMENTSThe Right Dimensions for Your Porch
Depth, width, proportion and detailing all contribute to the comfort and functionality of this transitional space
Full Story
KITCHEN STORAGE8 Cabinet Door and Drawer Types for an Exceptional Kitchen
Pick a pocket or flip for hydraulic. These alternatives to standard swing-out cabinet doors offer more personalized functionality
Full Story
KITCHEN DESIGNKey Measurements to Help You Design Your Kitchen
Get the ideal kitchen setup by understanding spatial relationships, building dimensions and work zones
Full Story
KITCHEN WORKBOOKNew Ways to Plan Your Kitchen’s Work Zones
The classic work triangle of range, fridge and sink is the best layout for kitchens, right? Not necessarily
Full Story


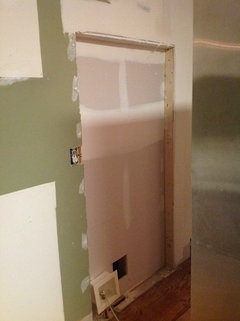
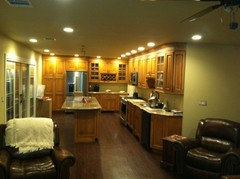

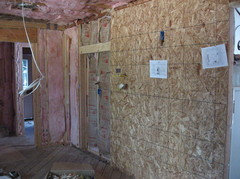
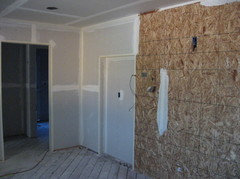


deedles