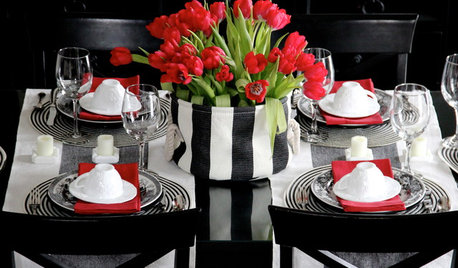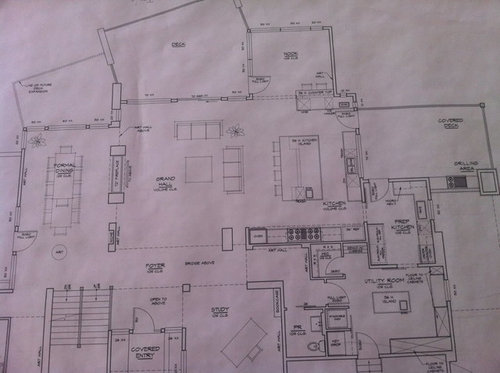Ok...after feedback on function, I am taking a step back on my plan to see if I can make the space more functional. Would really like any and all help you want to give.
Background:
The house is contemporary with lots of windows to take advantage of multiple view corridors. We don't want any uppers in the main kitchen and the area is open to a family room and somewhat open to the formal dining room separated by a fireplace/art wall. The kitchen and family are two story, the dining is 12 ft ceiling and the nook is a 10 ft ceiling.
There are two of us and we both enjoy spending time in the kitchen cooking simple and complex meals. We do entertain - intimate dinners as well as larger groups of up to 20.
With no uppers in the main kitchen we wanted a working pantry (labeled as prep kitchen on the plan) for baking (getting into artisan breads) and other tasks such as ravioli making which we do multiple times a year and in large quantity. I will admit to not being the neatest person in the kitchen (or world) and the idea of a separate area that I could just close off appealed to both of us. Sometimes I won't do dishes or clean until the next day and yikes...they may sit for two days before I tackle the mess. This drives Mister crazy...not crazy enuf to do the dishes tho. ;-)
The pantry/prep kitchen would also serve for dish and glass storage as well as an ongoing collection of cookbooks. The prep/pantry will have an oven, small induction hob (Wolf 15"), dishwasher and refrigeration (plans shows Elux all ref/frz units and I am now rethinking that to a 36" ref/frz unit to pick up more storage). The refrigeration can also be moved to the mud if that makes functional sense. I don't buy a lot of food in bulk other than water, soda, broth, canned tomatoes so a huge food pantry is not critical to us.
The mud room was designed for additional storage for china, silver and an obsession with depression glass and 30's elegant glasses, dishes and platters. Today is consumes a spare bedroom with floor to ceiling shelving. I rarely use it because it is on an upper level and I would like to have it visible and easy to access. An island was added as a wrapping zone as well as for flower arranging and will have some open shelving for vases and some closed for wrapping paper, scissors, tape, etc. It will not function as the main laundry room which will be on the upper floor so a stackable W/D was added for table and dish linens. The key drop area was added as a zone for briefcases, keys, computers so that we get them out of the kitchen where they land today cluttering the island.
The main kitchen is where I see us spending the majority of our time cooking. I like the idea of a cooks wall where the range and ovens are located on the same run. There is currently 36" on each side of the range. This was also done to leave the main kitchen wall open with windows/glass for views.
A functional prep island is a must - don't have one today and really want one. Kitchen appliances include a 60" BS range, 36" bottom freezer, combi steam wall oven, dishwasher, dish drawer, compactors and a wine cooler. The intended purpose of the counter/island between kitchen and nook was for serving food, bar and casual eating for my my nieces.
With all of that, here is the current floor plan. I have not yet met with a KD. We are trying to finalize floor plans so we can wrap up the elevations to move forward with preliminary design approval required before construction drawings start.
HUGE THANKS in advance.
Michelle















remodelfla
lavender_lass
Related Discussions
Help make a fireplace functional.
Q
Is today's plan functional? Please help.
Q
Layout help please! Am I sacrificing too much function for style?
Q
Please help me make a functional kitchen
Q
MichelleDTOriginal Author