Help plan my Kitchen control center?
pinktoes
16 years ago
Related Stories

KITCHEN DESIGNKitchen of the Week: A Seattle Family Kitchen Takes Center Stage
A major home renovation allows a couple to create an open and user-friendly kitchen that sits in the middle of everything
Full Story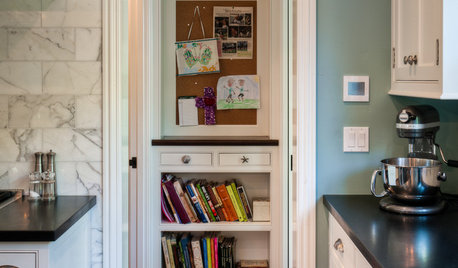
GREAT HOME PROJECTSHow to Add a Kitchen Message Center
Take control of lists, schedules and more in a family message hub that’s as simple or elaborate as you like
Full Story
BATHROOM WORKBOOKStandard Fixture Dimensions and Measurements for a Primary Bath
Create a luxe bathroom that functions well with these key measurements and layout tips
Full Story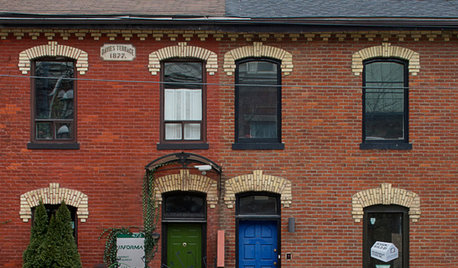
FRONT DOOR COLORSFront and Center Color: When to Paint Your Door Blue
Who knew having the blues could be so fun? These 8 exterior color palettes celebrate sunny-day skies to electric nights
Full Story
KITCHEN DESIGNKitchen of the Week: Updated French Country Style Centered on a Stove
What to do when you've got a beautiful Lacanche range? Make it the star of your kitchen renovation, for starters
Full Story
SELLING YOUR HOUSE10 Tricks to Help Your Bathroom Sell Your House
As with the kitchen, the bathroom is always a high priority for home buyers. Here’s how to showcase your bathroom so it looks its best
Full Story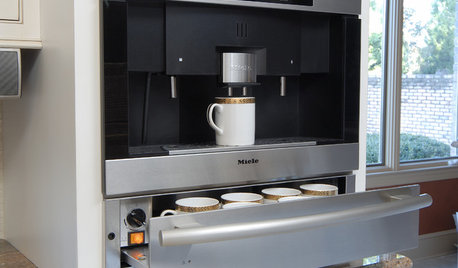
KITCHEN DESIGNWake Up Your Kitchen With a Deluxe Coffee Center
Get all the ingredients for the perfect morning jump-start with a station dedicated to your cup of joe
Full Story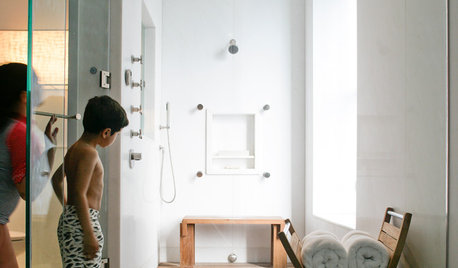
BATHROOM DESIGNHow to Place Shower Controls for Bathing Bliss
Body jets, handhelds and showerheads are only as good as their placement. Here's how to get it right
Full Story
HEALTHY HOMEWhat to Know About Controlling Dust During Remodeling
You can't eliminate dust during construction, but there are ways to contain and remove as much of it as possible
Full Story
DECORATING GUIDESDesign Dilemma: Where to Put the Media Center?
Help a Houzz User Find the Right Place for Watching TV
Full Story


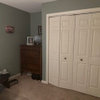
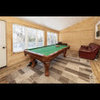


talley_sue_nyc
pinktoesOriginal Author
Related Discussions
Help with my kitchen lighting plan
Q
I need a recessed light plan for my kitchen remodel. Help!
Q
Please help with my new kitchen plan! Building soon.
Q
Help centering controls and bars in shower....
Q
talley_sue_nyc
talley_sue_nyc
pinktoesOriginal Author
talley_sue_nyc
auburnfan
pinktoesOriginal Author
talley_sue_nyc
pinktoesOriginal Author
pinktoesOriginal Author
talley_sue_nyc
pinktoesOriginal Author