Closet Systems - Review Yours Please
SadieV
12 years ago
Featured Answer
Sort by:Oldest
Comments (23)
annie1971
12 years agolast modified: 9 years agobeaniebakes
12 years agolast modified: 9 years agoRelated Discussions
What are your storage plans for your master closet(s)?
Comments (68)I love seeing your closets!! We have his and hers closets in the master, and I'm not satisfied with them (and we haven't even moved in yet). Our trim carpenter suggested a simple layout for rods and shelves, which looks great. Then I asked for shoe storage like rows of cubbies (meaning get more shoes in less space). He put in a slanted shelf along the baseboard. He was so proud of it, I didn't have the heart to tell him that it wouldn't meet my needs. Now, I'm kicking myself because I'm too wimpy to insist that he rip it out and redo it. Also, the floors have been finished now. I'm to the point where I have to pick my battles. Anyway, our best storage plans for our master are to de-clutter before moving in and to keep as much as possible in our huge cedar closet (for out of season clothing and shoes)....See MoreWere did you get your closet systems?
Comments (4)kandkwi, In our research, my wife and I found the EasyTrack system, which seems pretty straightforward and not too expensive. I've actually seen a display of it in a home center and it looks solid. While the cherry or maple is a tad too expensive, the white seems to me to be a good price. HTH. Rob Here is a link that might be useful: easy track...See MorePlease review my system choice for Furnace and Hot Water Heater
Comments (18)First question, they go hand in hand somewhat. You see you need to get the bonnet temp dispersed from the furnace to hit recommended temp rise out of the furnace to obtain efficiency and expected life of unit. At the same time if you add more than required heat runs to do this, the room temps will swing horribly causing discomfort. Although you may wish to have additional heat runs to deliver airflow at a lower CFM, with low FPM at the diffusers which result in a quieter operating system. At the same time depending where the registers are placed, certain velocities may be required for the air flow to efficiently get to the areas that need the conditioned air. So you see, it takes an experienced person to weigh all the factors to assure a proper balance to end up with a great system, versus what most people end up with or settle for. Going beyond a 2-stage system,, with a system that precisely varies the input and blower speeds is always an advantage. The benefits is that it works at the capacity required which always changes because indoor and outdoor conditions are constantly different. As we all know a standard furnace is like a car in the hands of a teenager, either always on the gas or the brake. The goal of a great heating system is to be seen and not heard. The variable systems will deliver at a required rate to match conditions with the results being limited temp swings which equates to improved fuel utilization and comfort. A quick answer on your 135 question, if all takeoffs were 6" and the correct amount were installed in the space, to match room loads, you would have about 21....See MoreEasy closets versus John John Louis Home Solid Wood Closet System
Comments (19)A few years ago, I purchased EasyClosets systems to increase the utility of closets in a 1950's-era ranch. It worked out pretty well. The systems are easy to install (the hardest part is probably finding your wall studs, followed by cutting the metal closet rods to length - or vice versa, if you're not comfortable with a hacksaw), and they provided a lot of extra hardware for putting the pieces together. One closet really fought me on the installation of the top shelf pieces, I suspect because the back wall was a bit bowed, but the other three units installed without problem. I didn't order any components with drawers, as I just don't trust cam locks and MDF to provide durable, long-lasting drawers. The biggest problem I've had was when disassembling and removing a unit to repaint the closet, a cam lock got stuck and ended up breaking a pretty large chip out of one of the shelves. It's at a bottom, back corner so with a bit of epoxy it's barely noticeable, but it's a reminder of one of the drawbacks of that type of assembly. In use, the closets have proved very durable, and they made the closets a lot more functional. My preference would be to have a similar system in solid wood for my current home; I now have walk-in closets that could use some TLC, but I would be reluctant to remove the (paint grade, pine) shelving that's currently in place to install something other than another solid wood product, and I wouldn't mind adding some drawers or cabinetry where I would want some quality joinery as opposed to screws or cam locks. If you're going for pure "bang for the buck", Rubbermaid closet kits are a lot cheaper - albeit more cumbersome to install and a lot less attractive. The EasyCloset systems proved to be a selling point when we moved; they looked pretty much as good as new, the hardware components (belt rack, tie rack) are quite solid, and while the closet systems are recognizably melamine they blended quite well with the natural oak in the house, including the closet trim....See Morewestvillager
12 years agolast modified: 9 years agoyogacat
12 years agolast modified: 9 years agogsciencechick
12 years agolast modified: 9 years agothrilledtobuild
12 years agolast modified: 9 years agot-bird
12 years agolast modified: 9 years agoyogacat
12 years agolast modified: 9 years agogsciencechick
12 years agolast modified: 9 years agoMick Mick
12 years agolast modified: 9 years agogsciencechick
12 years agolast modified: 9 years agojessiegray
12 years agolast modified: 9 years agogsciencechick
12 years agolast modified: 9 years agocupofkindness
12 years agolast modified: 9 years agochrisinsd
9 years agolast modified: 9 years agoawm03
9 years agolast modified: 9 years agoscrappy25
9 years agolast modified: 9 years agoUser
9 years agolast modified: 9 years agoJAD87 D
9 years agolast modified: 9 years agochrisinsd
8 years agoartemis_ma
8 years agoGeo Manko
6 years agolast modified: 6 years ago
Related Stories
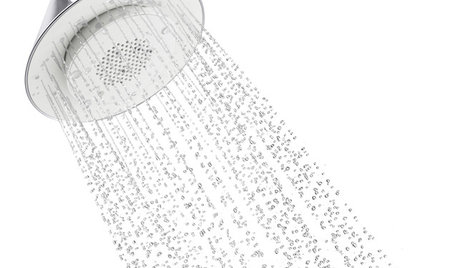
HOME TECH3 Shower Sound Systems That Beat Your Clunky Old Radio
Stream music, radio and podcasts — and even take phone calls — right in your shower, with wireless and water-resistant sound systems
Full Story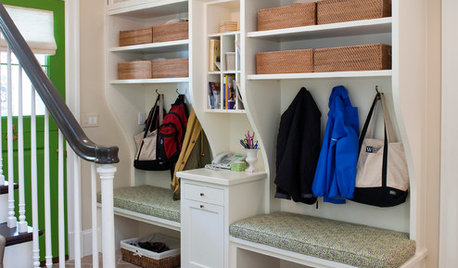
ORGANIZINGWant to Streamline Your Life? Get a System
Reduce stress and free up more time for the things that really matter by establishing specific procedures for everyday tasks
Full Story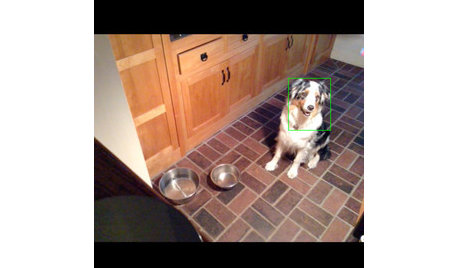
HOME TECHTurn Your Smart Phone Into a Home Security System
Monitor your home a less expensive way by putting your phone and some new gadgets to work
Full Story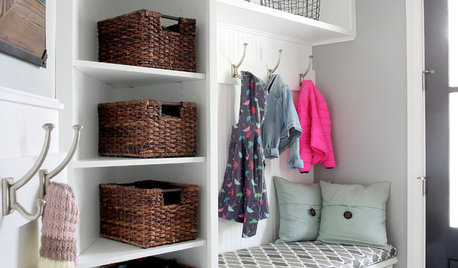
MOST POPULAROrganized From the Start: 8 Smart Systems for Your New House
Establishing order at the outset will help prevent clutter from getting its foot in the door
Full Story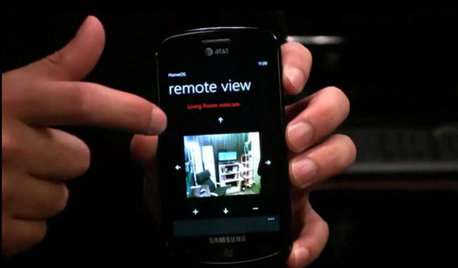
HOME TECHDoes Your Home Need an Operating System?
New technologies hope to unify the lawless frontier of home-automation products. Would they work for you?
Full Story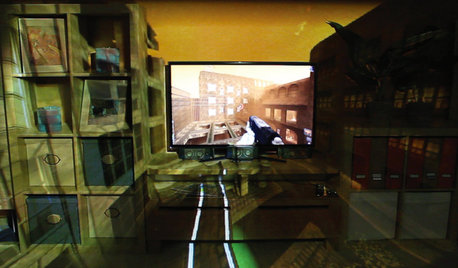
HOME TECHEmerging Virtual-Reality Home Systems Might Blow Your Mind
Get near-total immersion in home entertainment with virtual-reality gadgets worthy of a sci-fi flick, coming soon
Full Story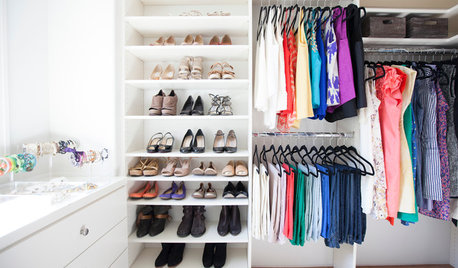
CLOSETSHouzz Call: Is Your Closet a Storage Powerhouse?
We want to see how you are making the most of your closet storage areas. Post pictures and tell us how you’ve organized them
Full Story
DECORATING GUIDES13 Ways to Spiff Up Your Closet — and Your Dressing Routine
Be a wardrobe mistress or master with these decorating, storage and dressing inspiration ideas
Full Story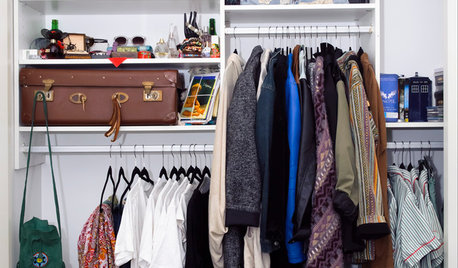
CLOSETSDesign Your Closet for the Real World
Let a professional organizer show you how to store all your clothes, shoes and accessories without blowing your budget
Full Story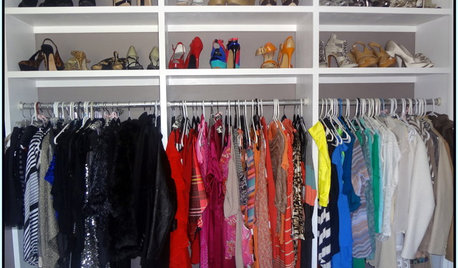
STORAGE5 Tips for Lightening Your Closet’s Load
Create more space for clothes that make you look and feel good by learning to let go
Full Story





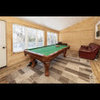

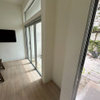
beaglesdoitbetter1