Adding 3 feet to foundation walls?
navi_jen
9 years ago
Related Stories
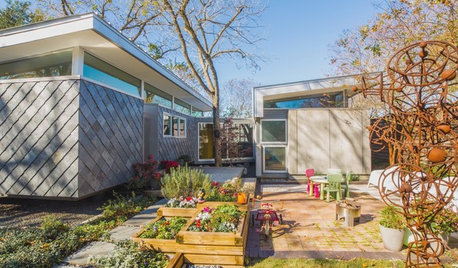
HOUZZ TVHouzz TV: Fun Family Living in 980 Square Feet
In a place known for going big, a family of 4 opts for creative space savers and subtle luxuries instead
Full Story
MOST POPULARHouzz Tour: Going Off the Grid in 140 Square Feet
WIth $40,000 and a vision of living more simply, a California designer builds her ‘forever’ home — a tiny house on wheels
Full Story
MY HOUZZMy Houzz: Warmth and Style in 350 Square Feet
Lack of space doesn’t deter this San Francisco pair from creating a warm, functional space that’s ideal for entertaining
Full Story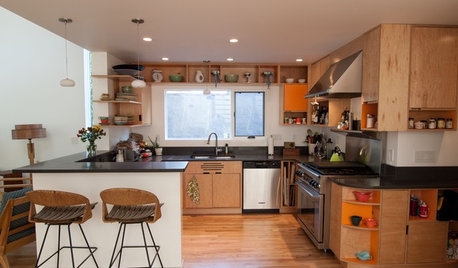
HOUZZ TOURSMy Houzz: Added Space and Style for a 1960s Split Level
With a new second story and downstairs suite, custom touches and midcentury pieces, this Portland family home suits 3 generations
Full Story
HOUZZ TOURSNautilus Studio: Creative Living in 600 Square Feet
Two Seattle artists turn a tiny storage space into their ultimate canvas
Full Story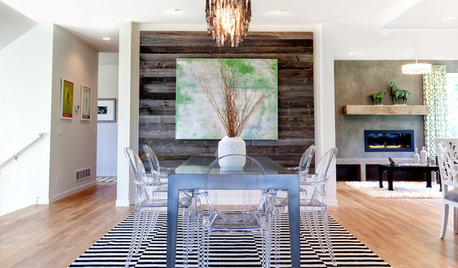
GREAT HOME PROJECTSWhat to Know About Adding a Reclaimed-Wood Wall
Here’s advice on where to put it, how to find and select wood, what it might cost and how to get it done
Full Story
HOUZZ TOURSMy Houzz: Breezy Beauty in 750 Square Feet
High in the San Francisco hills, a family of 4 chooses a view over space — with enviable results
Full Story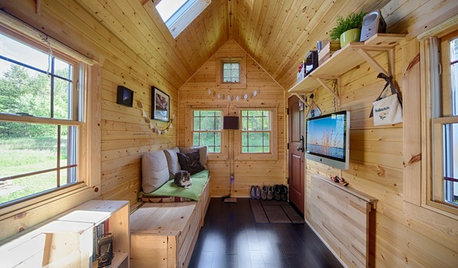
SMALL HOMESHouzz Tour: Sustainable, Comfy Living in 196 Square Feet
Solar panels, ship-inspired features and minimal possessions make this tiny Washington home kind to the earth and cozy for the owners
Full Story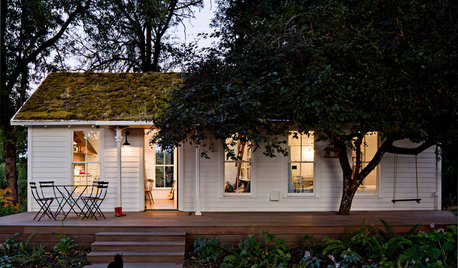
SMALL HOMESHouzz Tour: A Family of 4 Unwinds in 540 Square Feet
An extraordinarily scaled-down home and garden for a couple and their 2 kids fosters sustainability and togetherness
Full Story
HOUZZ TOURS13 Character-Filled Homes Between 1,000 and 1,500 Square Feet
See how homeowners have channeled their creativity into homes that are bright, inviting and one of a kind
Full StorySponsored
Central Ohio's Trusted Home Remodeler Specializing in Kitchens & Baths
More Discussions








navi_jenOriginal Author
navi_jenOriginal Author
Related Discussions
tall narrow shrubs for 3 feet wide foundation bed
Q
Basement Finishing, Brick Foundation Walls
Q
Adding a ground to 6 3 awg
Q
Counter height issues after adding 6 cm granite (3 cm with 3cm edge)
Q
edlincoln