Wondering what this room was for in a 1940 bungalow/cottage
word_doc
10 years ago
Featured Answer
Sort by:Oldest
Comments (10)
camlan
10 years agojakabedy
10 years agoRelated Discussions
beach cottage family room makeover: you're in charge
Comments (26)First off, your home is gorgeous and your view is magnificent. I think you have too many colors going on, with the rug, the blue objects in the cabinet, the chairs, the big red picture. Although, I love the chairs and the color, but I would slip cover them in a warm neutral cream or tan. I would paint the pine a warm cream, to make it light and airy. In fact, I would go with white on white in white. Is there anything prettier and crisper than cream and white, I think not, but that's me. I would have slip covered sofa's in cream or tan or beige. I would even have a whipped cream colored area rug with tan floor pillows. I think a little black in any room looks wonderful, maybe a big shabby chic cabinet or coffee table. I happen to like your coffee table and I would shabby chic it in black. I see you have black and white framed photo's in there, keep them. How about some big antique fern prints? There not that expensive and I think they look good framed in lucite, not actual frames. You can even buy brown ferns if you like. Decorate with tons of seashells and beautiful coral in your cabinet. Why not buy some antique plates (old white Ironstone) or buy some blue transferware and keep with the blue. The plates are not that expensive. Buy some warm throws for cold evenings in stripped cream and beige or tan. And buy some canvas or ticking sofa or floral pillows in cream or tan. How about a telescope in front of that beautiful window? What do you think of buying a big sail boat for the mantel? Although, that has been done so much, but it is good looking, no? Or a big canvas beachy painting or even a water color. Oh gosh did I see that you HAVE to keep the pine? Looking at the cabinets painted in cream is just beautiful. And I wouldn't decorate with anchors or big ropes or cheap fish. I would use some big palms in there, it would look great. I wouldn't think too much about drapes, just simple panels. Your view is the star! ...Jane...See MoreLiving in a ranch, bungalow or cottage under 2000 square feet?
Comments (15)marti8a, My sweetheart(from County.Kerry) has been there 5 weeks but is due back here tomorrow :) and I still didn't put blinds on the kitchen window ! I'm in trouble. We are going back in the Spring and renting before buying land/cottage. There's an interesting permaculture 2 year class we want to take in Co. Cork. We are taking our cat so we need to do her travel papers. The link show's a cottage we like, but they need to drop the price. It's right down the road from one of my SIL's. At one point they wanted over 400Keuro for it(HA HA HA), I wouldn't buy it for more than 100Keuro(add about 32% to get USD) We rented a house right in front of the Shannon(Querrin, Kilkee, Co. Clare) for 5 months(Winter/Spring) in 2009, walked to the beach down the road and took long walks to talk to all the animals in the field(our favourite was a goat, that was left alone). I may need to invite you over once I get settled ! Here is a link that might be useful: kerryview cottage...See MoreDesperate for floor plan help. 1940 bungalow with 2 sided porch
Comments (8)The only room we have touched so far is the kitchen. All the other rooms are in need. We would like to reconfigure the entire space to have two bedrooms, a bath and a half (or 3/4). Our thoughts are to convert the two rooms (10X12 and 13X12 with the fireplace) into a master and the extra bath. But the hallway is awkward and we’d also like a little more room in the existing bedroom and bath... this is way more complicated to us than our kitchen design was. Any suggestions are appreciated!...See MoreBona classic seal on white oak for 1940 bungalow?
Comments (7)I wasn't correcting that. I was making sure you know that Bona Naturale needs to have a sealer underneath. I've seen others here claim it was used AS a sealer. Having the name Naturale is a bit confusing when Bona has a Naturalseal, and natural is a generic term for a wood floor finished clear. It looks like I was mistaken in that Naturalseal is between Nordicseal and Classicseal. I had Bonaseal (since changed names to Classicseal) and Bona urethane on my master bedroom White oak for many years. It's a nice background color but it isn't exactly warm or overly interesting. That can be a good or a bad thing. In my case, I wanted a background floor that didn't clash with anything, allowing me to decorate as I wished. Since you've seen the lightest option and the middle option, perhaps it would be smart to see the Intenseseal or Amberseal. OTOH, if you really like the Classicseal, maybe you should stop looking. It seems like things were easier to accomplish when there weren't so many options....See Morerosemaryt
10 years agosoutherncanuck
10 years agocalliope
10 years agolavender_lass
10 years agojmc01
10 years agoword_doc
10 years agoDonna Taggart
last year
Related Stories
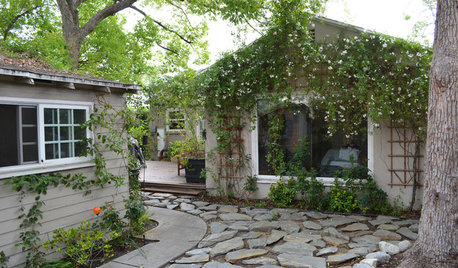
HOUZZ TOURSMy Houzz: Budget-Minded Comfort for a 1940s Hollywood Bungalow
Plush furnishings, warm colors and a cottage garden give a first-time owner a house worth coming home to
Full Story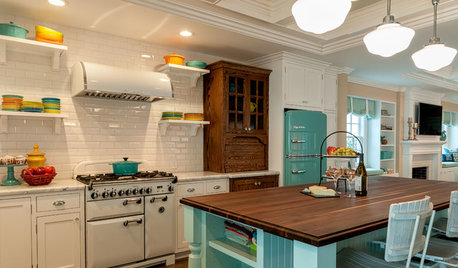
COASTAL STYLEKitchen of the Week: Vintage Beach Bungalow Style
A coastal color palette, retro details and modern amenities make life easy and cheerful in this 1940s home
Full Story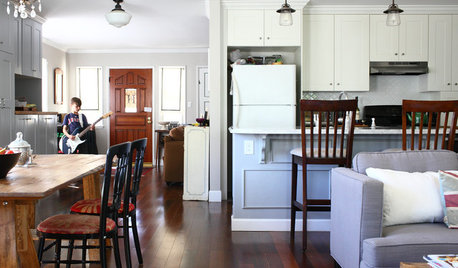
HOUZZ TOURSMy Houzz: 1940s Fixer-Upper Grows Up With the Family
After living in their post–World War II house for 8 years, a couple transform it into a home that works for their family today
Full Story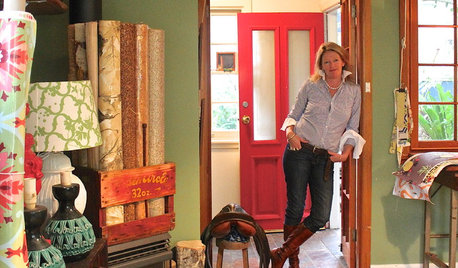
HOUZZ TOURSMy Houzz: Countryside Charm in a 1940s Home
Relaxed but pulled together, a lamp maker’s home in Australia shows her passion for collections and creativity
Full Story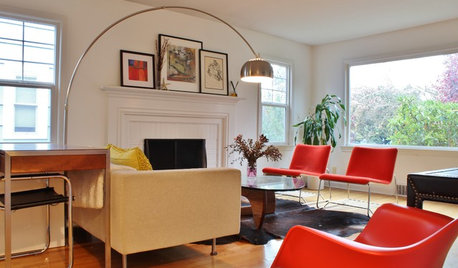
HOUZZ TOURSMy Houzz: Modern Classics in a 1940s Home
Iconic midcentury mod furniture matches the clean lines and simple architecture of this expanded Seattle home
Full Story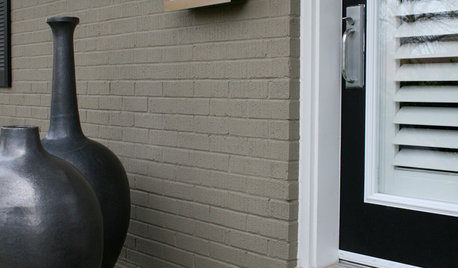
HOUZZ TOURSMy Houzz: Minimalist Midcentury Bungalow in Canada
A 1940s Ontario bungalow gets a minimalist update with a clever architectural addition and a black and white palette
Full Story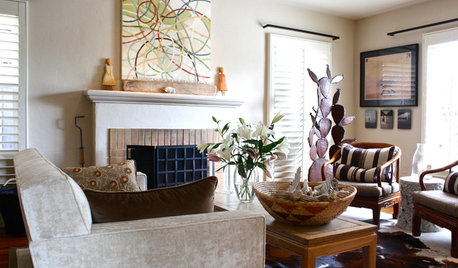
HOUZZ TOURSMy Houzz: Spirited Style for a Santa Cruz Beach Bungalow
Abundant artwork and other collected treasures give a designer's 1940s home a lively, personal vibe
Full Story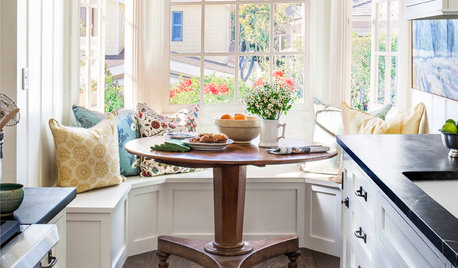
SMALL HOMESHouzz Tour: A Beach Cottage Gets Its Vibe Back
Historically accurate details restore the 1940s charm of a Laguna Beach home
Full Story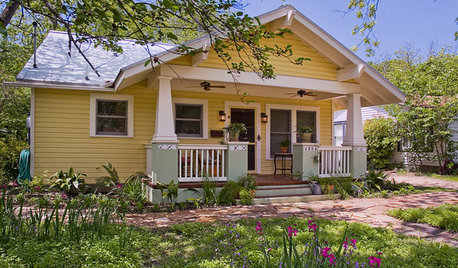
CRAFTSMAN DESIGNBungalows: Domestic Design at the Dawn of the Auto Age
Craftsman details, open floor plans and detached garages make the bungalow-style home an enduring favorite
Full Story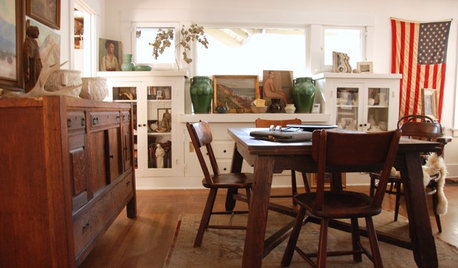
CRAFTSMAN DESIGNMy Houzz: Small-Space Living in a Restored Bungalow
See how this homeowner celebrates his personal style, his flea market finds and the heritage of his 1919 Long Beach home
Full Story


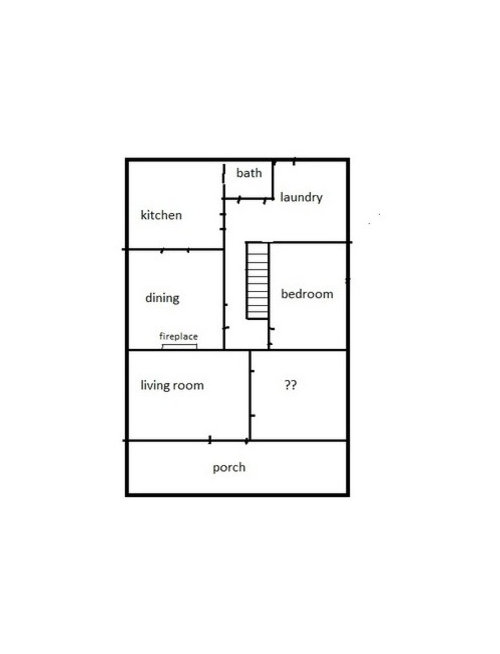



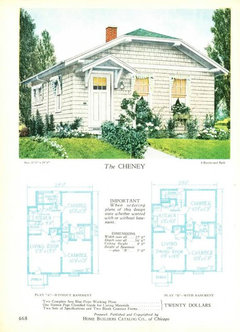
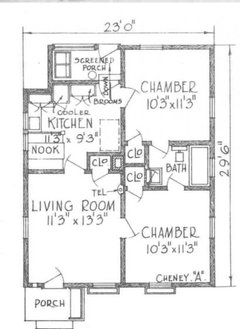




Sigrid