Desperate for floor plan help. 1940 bungalow with 2 sided porch
Andrea B
4 years ago
Featured Answer
Sort by:Oldest
Comments (8)
Andrea B
4 years agotangerinedoor
4 years agoRelated Discussions
Wondering what this room was for in a 1940 bungalow/cottage
Comments (10)Lots and lots of possibilities. LOTS. If there are a lot of windows, it could be a "sun room" or a sleeping porch, which were very, very common. Bungalows became HUGELY popular (early 1910s) in direct response to the Germ Theory. Suddenly, we KNEW what was killing off our children: An invisible enemy that could be defeated with proper cleaning. The Victorian was too hard to keep "sterile" so the Bungalow Craze took off. Sun rooms and sleeping porches were very popular in early 20th Century homes for the same reason. Some rooms were also dedicated "radio rooms." No kidding. And first-floor front bedrooms were also very popular. My guess is that it was just a regular bedroom. As you see from the images below, it was not unusual for bedrooms to open right off the living room. The "Oxford" (Aladdin Kit Homes) had a dedicated radio room! The Bandon (Sears Kit House) had a "Dining Porch" just off the living room. This house (American Homebuilders catalog) had a bedroom just off the living room, and I think that's what YOUR front room is. Here's another house (from Aladdin) with two bedrooms just off the living room, and the different floorplans have the doors opening off the living room, or a small hallway. In a smaller house, having a bedroom open off the living room saves the space of another hallway. In conclusion, I'm pretty confident that your front room was a "chamber" or a bedroom - even in 1940. Rose Here is a link that might be useful: Bungalows and the Germ Theory...See MoreDesperately Need First Floor Layout Help!
Comments (20)you'll likely be able to do something with kitchen left in that general spot like Karen's sketch/whether it's a peninsula or island or dining table there..... but with the other half of the floor not meeting your needs, maybe posting on a whole house plan forum will help figure out what to do. i think actually that's going to be just as much a challenge for your home. Have you seen any remodels of similar floor plans in your area? The transforming of the formal separated dining rooms into another kind of usable space has traction and I would be planning to do that...question is how to repurpose it in your floorplan. What kind of purposes would you give to the left side? Would a 2nd entry on the side be conducive to better flow...depends on where people come in from driveway...you do have that "everyone passing through the kitchen" effect if the back sunroom door is the entry used 80% of the time by all people.That would be something I might to try to remedy if possible. Or try to get traffic routed thru the office/sunroom door..depending on what happens with a renovation....opening it up and more of a living space destination will change the flow. that door may be a window of opportunity....See MoreHelp with Bungalow Office/Study
Comments (8)Thanks Mtnrdredux, I appreciate the compliment! The problem is, the other rooms just immediately came to me based on their features and the pieces I had with which to work. I might have struggled over the exact wall hue or which accent fabric, but I knew what direction I wanted. This study is in pretty bad shape, and it's mostly for my husband, and we're reworking some big elements in the room, so I have too many choices! As far as the floor covering, that is up in the air also. The current rug is a nice old wool Wilton I really like with black and soft blue and salmon, but I could use it in two other rooms as well. I would love to pick the rug first and use that as the jumping off point, but nothing has spoken to me yet! I'm constantly searching CL and eBay, though, so maybe soon. Yayagal, do you mean mineral spirits, or did you really use mineral oil? I tested the finish with denatured alcohol to see if it's shellac, and I'm still uncertain. But a thorough cleaning is a good idea. The ceiling and windows were filthy from years of nicotine, so that could certainly be a factor with the original trim. I've been searching for some inspiration pics of wood mantels and white trim, but I can't find many. Here are two from Houzz: [[(https://www.houzz.com/photos/living-room-eclectic-living-room-chicago-phvw-vp~371189) [Eclectic Living Room[(https://www.houzz.com/photos/eclectic-living-room-ideas-phbr1-bp~t_718~s_2104) by Chicago Kitchen And Bath Rebekah Zaveloff [[(https://www.houzz.com/photos/this-old-house-family-room-traditional-living-room-boston-phvw-vp~35004) [Traditional Family Room[(https://www.houzz.com/photos/traditional-family-room-ideas-phbr1-bp~t_720~s_2107) by Cambridge Architect LDa Architecture & Interiors I like that they are both vintage mantels in a more transitional decor. My mantel actually looks a lot like the second photo. It feels somehow appropriate that the mantel stand out from the trimwork in these cases. But neither one has bookcases or built ins surrounding it. Would that change the balance somehow? And they both feature light color walls which helps the trim blend away a bit. How would the overall look change if I did a deeper wall color, white bookcases, and my oak mantel? Too busy?...See MoreTudor: Your touch needed to blend side of house eyesore. Desperate!
Comments (22)yes, check that stucco as a priority. @Jilly (true stories from Italy: When railroads were invented, hundreds of walled Italian cities and towns pulled down their medieval walls so that the train tracks and and stations could be brought into the city center. It was also a popular thing to do to show that Italy was now politically ”unified” as well as commercially unified and “modern” — but a few towns that had for centuries been very wealthy (because they made good wine or textiles) had built walls so thick to keep out the invaders who wanted their wealth, it was really just too difficult to get rid of those walls, so they gave up and their train stations were put outside them. One of those towns was the Tuscan city of Lucca, and the sad residents, who felt left behind and old fashioned inside their “ugly” old fat walls, soon noticed a strange thing: Italians from miles around would come to Lucca on Sundays, for no other reason that they missed the old walls of their town! This was more than 150 years ago, and Lucca is now credited with being the first Italian town to grasp tourism could be developed to revive the local economy — but you had to hang on to what you’ve got. They built a promenade and bike path on the top of the walls to make it easier for Italians to enjoy them. They opened the first school of tourism in the country, where young Italian developers still go today to learn about sustainable tourism. Other cities now wish they had their walls back......See MoreAndrea B
4 years agoAndrea B
4 years agoAndrea B
4 years ago
Related Stories

REMODELING GUIDESSee What You Can Learn From a Floor Plan
Floor plans are invaluable in designing a home, but they can leave regular homeowners flummoxed. Here's help
Full Story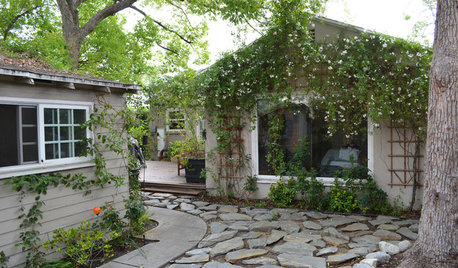
HOUZZ TOURSMy Houzz: Budget-Minded Comfort for a 1940s Hollywood Bungalow
Plush furnishings, warm colors and a cottage garden give a first-time owner a house worth coming home to
Full Story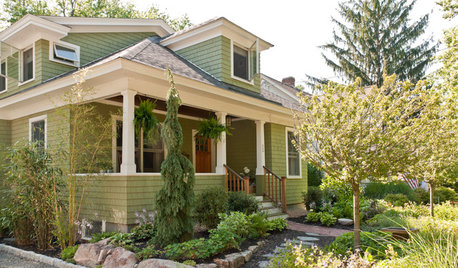
HOUZZ TOURSHouzz Tour: An Old-World Bungalow Earns a New Plan
With a hundred years under its belt, this New Hampshire home deserved the loving additions and modern updates made by its architect owner
Full Story
BATHROOM MAKEOVERSRoom of the Day: Bathroom Embraces an Unusual Floor Plan
This long and narrow master bathroom accentuates the positives
Full Story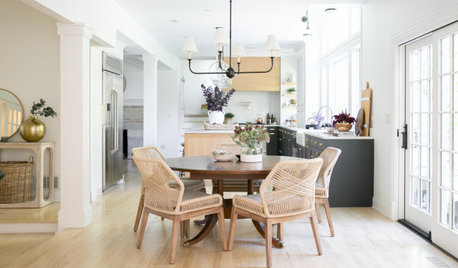
HOUZZ PRODUCT NEWS2 Things That Can Help Keep a Remodeling Project on Track
How you react to a problem can make or break a project. Being nimble and creative can ensure a positive outcome
Full Story
ARCHITECTURE5 Questions to Ask Before Committing to an Open Floor Plan
Wide-open spaces are wonderful, but there are important functional issues to consider before taking down the walls
Full Story
LIVING ROOMSLay Out Your Living Room: Floor Plan Ideas for Rooms Small to Large
Take the guesswork — and backbreaking experimenting — out of furniture arranging with these living room layout concepts
Full Story
REMODELING GUIDESLive the High Life With Upside-Down Floor Plans
A couple of Minnesota homes highlight the benefits of reverse floor plans
Full Story
REMODELING GUIDESRenovation Ideas: Playing With a Colonial’s Floor Plan
Make small changes or go for a total redo to make your colonial work better for the way you live
Full Story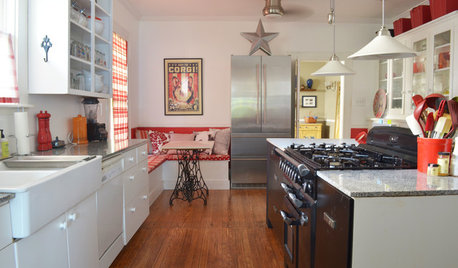
HOUZZ TOURSMy Houzz: Creative DIY Personalizes a 2-Bedroom Bungalow
Stenciling, custom finishes and furniture, and Scottish-inspired style give a 1920s home personality and warmth
Full StoryMore Discussions



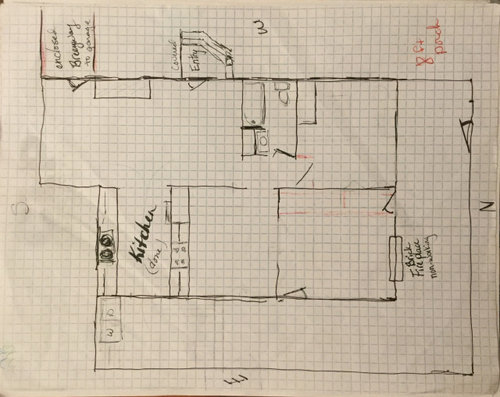


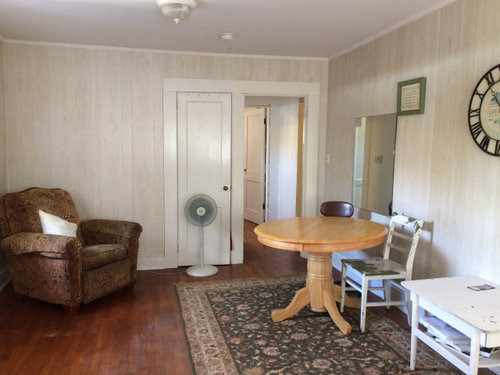




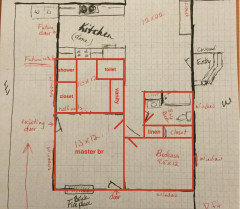

tangerinedoor