Would love some "Kitchen in a narrow townhouse" layout feedback!
LiliReno
11 years ago
Featured Answer
Sort by:Oldest
Comments (8)
herbflavor
11 years agopalimpsest
11 years agoRelated Discussions
Would love some layout feedback before ordering my cabinets!
Comments (64)It's definitely not too late to consider this plan-- however, I'm still not entirely convinced it's the right plan for us. a) This pantry is a fantastic idea-- in theory. However, DH and I feel we lack the DIY skills necessary to pull it off. We'd have to be very careful to bring it out close enough to the garage door that we have room for a bi-fold pantry door. Also, it would be very, very difficult to get the measurements just right so that the rest of the cabinets line up correctly with the window and wall. It would also be very difficult to find a reliable professional who would come out for such a small job! Once I pay someone to put in that pantry, the money from less cabinets is no longer saved. (And that's IF I can find someone to do it.) b)It still doesn't really allow me to have my pull out pantry near the stove-- it's in laxsupermom's drawing next to the 24" pantry, which I would no longer need with the drywall pantry. I don't think I'd want to put a pull-out pantry next to the wall so it pulls out in front of the garage door. I suppose I could do a short one on either side of the stove. I have no idea how to set up the other wall/base cabinets... This: vs. This (only withOUT the short pullout): c)I don't think it would be nicer to look at from the living room. In fact, all you can see is the dining area from the living room, but when you walk in the front door and head for the kitchen, there is a hallway on the left (not portrayed in my drawings). If you're walking directly into the kitchen from the living room or hallway, the first thing you'll see is the wall directly across from you, which is where the fridge is in laxsupermom's drawing. I don't think that's nearly as attractive to look at as the wine wall with the glass cabinets... This would be the view walking in: vs. This: d)I lose some of the functionality I wanted, which is even more important to me than the counterspace by the stove and the pathway from the garage. I would lose my pet center and my peninsula drawers would be narrower (because of the lazy susan), and the peninsula is where I wanted to store my plates/bowls. Argh, I feel like my head is going to explode!! :)...See MoreAnother one for the layout experts! Would love feedback...
Comments (2)As Breezygirl said, dimensions would help and a wider shot of the area around the kitchen. Can the kitchen push out to the right at all? If you could get rid of the angle, and fit in an island, you could get better work spaces, I think, and room to work with the little ones as they get old enough. The angle might not be doing you too many favors in the work zone...It gives you something to navigate around/a hip bumper when getting things from the fridge to the sink, and a pretty wide aisle that makes it a long way across to the stove area with dripping wet veggies, or across from the stove with a pot of boiling water to drain. The other thing I see is that most of your workspace faces the wall. Where do you plan to store dishes? There isn't much cabinet space near the dishwasher. Sorry to sound so negative! Just want to give you things to think about so you can consider them now and not be disappointed later....See MoreWould love feedback on my kitchen layout!
Comments (18)With the prep sink, Lavender's plan alleviates the issue with the barrier island but it doesn't do anything to make it safer to be at the cooktop with traffic coming through that door right into the cook. And the aisles are quite narrow at 36". Yikes!! Sorry, your kitchen is one of those that is too wide to be an efficient galley but too narrow for an island. A small, movable counter-height work table should suffice. This plan moves your range where it's out of the traffic corridor and safer to use although I would prefer to see a wider counter between it and the door for safety. I would go for a 30 range and be done with it. 36" max. Also, hoods should be 6" wider than the cooktop. A 48" cooktop means a 54" wide hood. Expensive and will probably need make-up air. This plan also has all the prep/cook functions on the same side of the kitchen will be a lot more efficient. And all the clean-up functions on the other side. It's much safer to get bonked by a passer-by when you're doing dishes than it is when you're cooking, for them and for cook....See MoreWould love some feedback on our remodeling plans, and a money question
Comments (17)Thanks for all the hints, guys. We like the corner sink now-as I mention above, the view is great and I’ve spent a lot of years watching kids climb the tree outside while doing dishes. Willing to reconsider though. I share your though about the front door and the stools-except we never actually use that door. We always come in through the kitchen door, which will be a mud room after the remodel. I mean, we use the front door when we have trick or treaters and solicitors. I really think of the mud room as our entry. We will use the front door ourselves to go to the porch but don’t see it as a main entry generally though hopefully it will look pretty :). That being said, we’d love to expand our kitchen more in a useable way. We are pretty constrained in space in this part of the house, unless we switch the kitchen to the dining room area which I think would cause all sorts of other expensive changes....See Morepalimpsest
11 years agoblondelle
11 years agoblondelle
11 years agoLiliReno
11 years agoblondelle
11 years ago
Related Stories

KITCHEN DESIGNHow to Fit a Breakfast Bar Into a Narrow Kitchen
Yes, you can have a casual dining space in a width-challenged kitchen, even if there’s no room for an island
Full Story
DECORATING GUIDESDivide and Conquer: How to Furnish a Long, Narrow Room
Learn decorating and layout tricks to create intimacy, distinguish areas and work with scale in an alley of a room
Full Story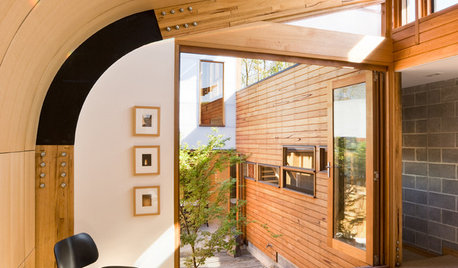
CONTEMPORARY HOMESHouzz Tour: A Sun-Soaked Solution for a Narrow Site
A high wall on one side and a sliver of land on the other allow ample space for a couple building their first home
Full Story
KITCHEN DESIGNKitchen Layouts: A Vote for the Good Old Galley
Less popular now, the galley kitchen is still a great layout for cooking
Full Story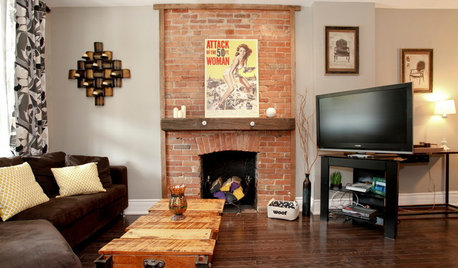
HOUZZ TOURSHouzz Tour: Totally New Beauty for a Townhouse in Just 5 Months
Hardworking contractors and loved ones help a Canadian Realtor put a run-down house on the fast track to charm
Full Story
KITCHEN DESIGNHow to Lose Some of Your Upper Kitchen Cabinets
Lovely views, display-worthy objects and dramatic backsplashes are just some of the reasons to consider getting out the sledgehammer
Full Story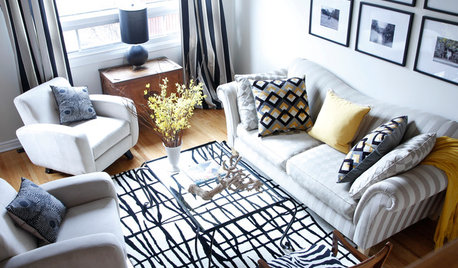
HOUZZ TOURSMy Houzz: A Montreal Townhouse Gains Graphic Appeal
High contrast meets neutral colors, playful patterns and repurposed finds in this designer's suburban digs
Full Story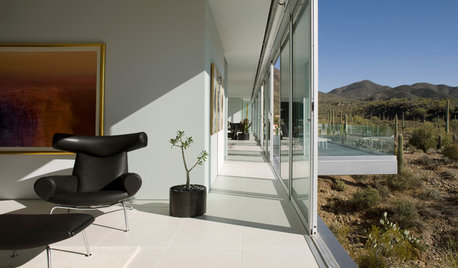
ARCHITECTUREDesign Workshop: Reasons to Love Narrow Homes
Get the skinny on how a superslim house footprint can work wonderfully for your site, budget and quality of life
Full Story
DECORATING GUIDESAsk an Expert: How to Decorate a Long, Narrow Room
Distract attention away from an awkward room shape and create a pleasing design using these pro tips
Full Story
KITCHEN DESIGNKitchen Banquettes: Explaining the Buffet of Options
We dish up info on all your choices — shapes, materials, storage types — so you can choose the banquette that suits your kitchen best
Full Story


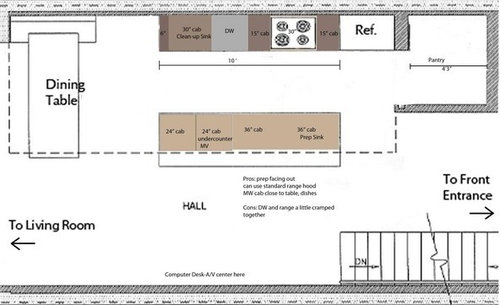
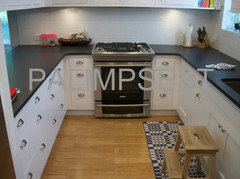

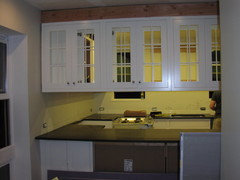

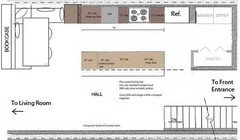


honorbiltkit